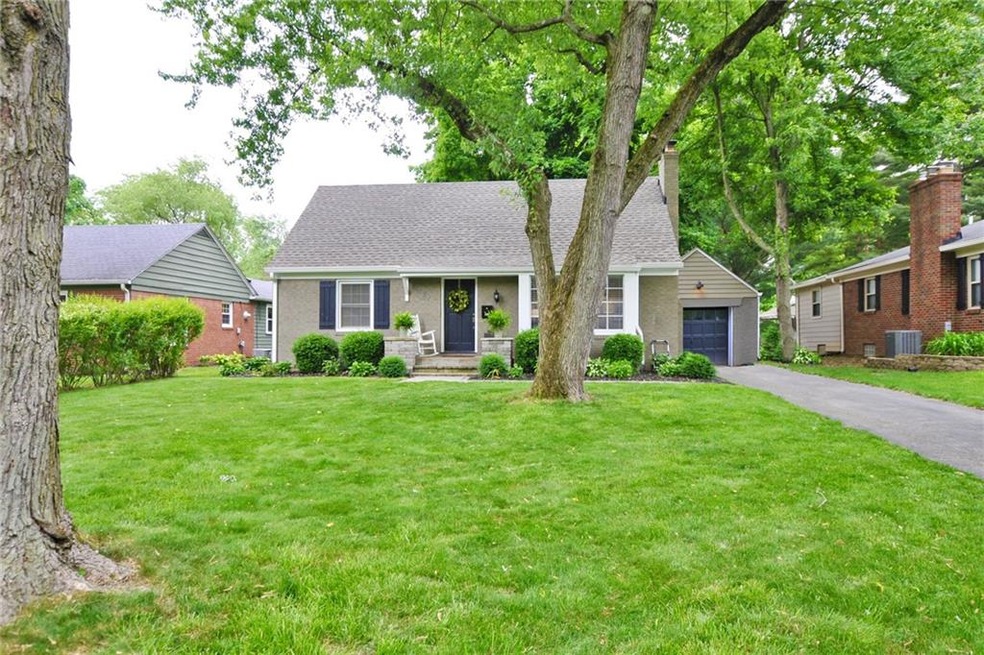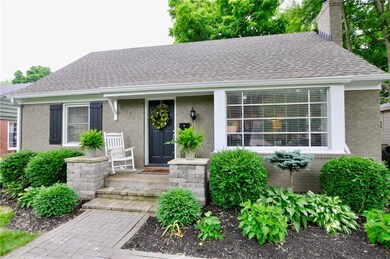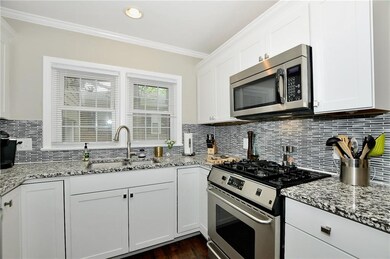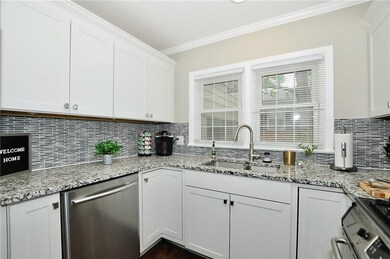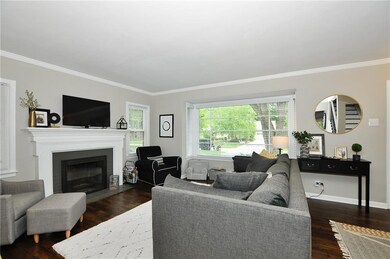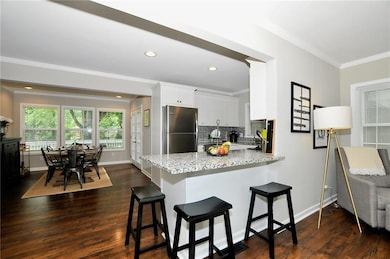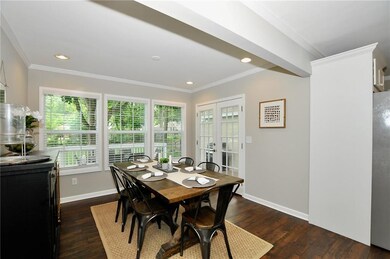
6021 Hillside Avenue Dr W Indianapolis, IN 46220
Broad Ripple NeighborhoodHighlights
- Cape Cod Architecture
- Wood Flooring
- 1 Car Attached Garage
- Vaulted Ceiling
- Formal Dining Room
- Woodwork
About This Home
As of August 2020Welcome Home! This Beautifully Updated Cape Cod in Broad Ripple with Open Concept Living sets on a large lot with mature trees & fenced yard. The Cobblestone Walkway & gorgeous Landscaping welcome you & guests to the expanded Front Porch & inviting Entry. Relax in the Living Room w/lg. picture window & Fireplace & open to the bright Kitchen w/granite, SS appl & Breakfast Bar. Enjoy meals in the Dining Room off Kitchen with Windows & Patio door to Deck & cozy Courtyard. Enjoy entertaining family & friends in the Finished Basement or in the fabulous Backyard with expansive deck. Retreat at the end of the day with a book in the upstairs Reading Nook or one of 4 well-appointed Bedrooms. Master can be up or down. Roof 1yr Come See. Call it Home.
Last Agent to Sell the Property
Carpenter, REALTORS® License #RB14047710 Listed on: 06/10/2020

Last Buyer's Agent
Elaina Musleh
F.C. Tucker Company

Home Details
Home Type
- Single Family
Est. Annual Taxes
- $3,794
Year Built
- Built in 1950
Lot Details
- 0.28 Acre Lot
- Back Yard Fenced
Parking
- 1 Car Attached Garage
- Driveway
Home Design
- Cape Cod Architecture
- Brick Exterior Construction
- Block Foundation
Interior Spaces
- 2-Story Property
- Woodwork
- Vaulted Ceiling
- Vinyl Clad Windows
- Living Room with Fireplace
- Formal Dining Room
- Wood Flooring
- Finished Basement
- Sump Pump
- Attic Access Panel
- Fire and Smoke Detector
Kitchen
- Gas Oven
- Microwave
- Dishwasher
- Disposal
Bedrooms and Bathrooms
- 4 Bedrooms
Utilities
- Forced Air Heating and Cooling System
- Heating System Uses Gas
- Gas Water Heater
Community Details
- Kesslerwood Subdivision
Listing and Financial Details
- Assessor Parcel Number 490706112034000801
Ownership History
Purchase Details
Home Financials for this Owner
Home Financials are based on the most recent Mortgage that was taken out on this home.Purchase Details
Home Financials for this Owner
Home Financials are based on the most recent Mortgage that was taken out on this home.Purchase Details
Home Financials for this Owner
Home Financials are based on the most recent Mortgage that was taken out on this home.Purchase Details
Purchase Details
Purchase Details
Home Financials for this Owner
Home Financials are based on the most recent Mortgage that was taken out on this home.Purchase Details
Home Financials for this Owner
Home Financials are based on the most recent Mortgage that was taken out on this home.Similar Homes in Indianapolis, IN
Home Values in the Area
Average Home Value in this Area
Purchase History
| Date | Type | Sale Price | Title Company |
|---|---|---|---|
| Warranty Deed | -- | None Available | |
| Deed | $325,000 | -- | |
| Interfamily Deed Transfer | $325,000 | Title Links, Llc | |
| Warranty Deed | $325,000 | Title Links, Llc | |
| Warranty Deed | -- | None Available | |
| Quit Claim Deed | -- | -- | |
| Quit Claim Deed | -- | -- | |
| Warranty Deed | -- | Stewart Title Company | |
| Warranty Deed | -- | None Available |
Mortgage History
| Date | Status | Loan Amount | Loan Type |
|---|---|---|---|
| Open | $22,300 | Credit Line Revolving | |
| Open | $310,000 | New Conventional | |
| Closed | $20,000 | New Conventional | |
| Closed | $305,500 | New Conventional | |
| Previous Owner | $276,000 | New Conventional | |
| Previous Owner | $278,000 | New Conventional | |
| Previous Owner | $292,500 | New Conventional | |
| Previous Owner | $141,000 | New Conventional | |
| Previous Owner | $143,250 | New Conventional | |
| Previous Owner | $180,212 | FHA | |
| Previous Owner | $147,200 | New Conventional | |
| Previous Owner | $149,000 | New Conventional | |
| Previous Owner | $150,000 | Purchase Money Mortgage |
Property History
| Date | Event | Price | Change | Sq Ft Price |
|---|---|---|---|---|
| 08/18/2020 08/18/20 | Sold | $355,500 | +1.6% | $130 / Sq Ft |
| 06/10/2020 06/10/20 | Pending | -- | -- | -- |
| 06/10/2020 06/10/20 | For Sale | $350,000 | +7.7% | $128 / Sq Ft |
| 09/21/2017 09/21/17 | Sold | $325,000 | 0.0% | $124 / Sq Ft |
| 08/12/2017 08/12/17 | Pending | -- | -- | -- |
| 08/11/2017 08/11/17 | For Sale | $325,000 | -- | $124 / Sq Ft |
Tax History Compared to Growth
Tax History
| Year | Tax Paid | Tax Assessment Tax Assessment Total Assessment is a certain percentage of the fair market value that is determined by local assessors to be the total taxable value of land and additions on the property. | Land | Improvement |
|---|---|---|---|---|
| 2024 | $4,437 | $364,300 | $50,500 | $313,800 |
| 2023 | $4,437 | $364,300 | $50,500 | $313,800 |
| 2022 | $4,417 | $347,400 | $50,500 | $296,900 |
| 2021 | $4,014 | $335,100 | $34,300 | $300,800 |
| 2020 | $3,797 | $316,700 | $34,300 | $282,400 |
| 2019 | $3,874 | $316,700 | $34,300 | $282,400 |
| 2018 | $3,792 | $307,300 | $34,300 | $273,000 |
| 2017 | $2,283 | $207,300 | $34,300 | $173,000 |
| 2016 | $2,099 | $194,500 | $34,300 | $160,200 |
| 2014 | $2,047 | $189,900 | $34,300 | $155,600 |
| 2013 | $1,973 | $189,900 | $34,300 | $155,600 |
Agents Affiliated with this Home
-
Kelly DeSchryver

Seller's Agent in 2020
Kelly DeSchryver
Carpenter, REALTORS®
(317) 997-8243
5 in this area
168 Total Sales
-
E
Buyer's Agent in 2020
Elaina Musleh
F.C. Tucker Company
-
Gretchen Witt

Seller's Agent in 2017
Gretchen Witt
GB Landrigan & Company
(317) 362-6642
1 in this area
12 Total Sales
-
Deborah Waters
D
Seller Co-Listing Agent in 2017
Deborah Waters
GB Landrigan & Company
(317) 523-3973
1 in this area
24 Total Sales
-
K
Buyer's Agent in 2017
Kristie Smith
Indy Homes
Map
Source: MIBOR Broker Listing Cooperative®
MLS Number: MBR21717128
APN: 49-07-06-112-034.000-801
- 6030 Evanston Ave
- 6045 Crittenden Ave
- 6146 Burlington Ave
- 6142 Evanston Ave
- 6185 Evanston Ave
- 1720 Kessler Boulevard Dr E
- 5849 Brouse Ave
- 5840 Brouse Ave
- 6009 Ralston Ave
- 2314 E 58th St
- 2612 E Northgate St
- 1619 Kessler Boulevard Dr E
- 2767 Baur Dr
- 6186 Ralston Ave
- 5743 Kingsley Dr
- 2631 McLeay Dr
- 6235 N Temple Ave
- 2526 Dell Zell Dr
- 5704 N Keystone Ave
- 5660 Crittenden Ave
