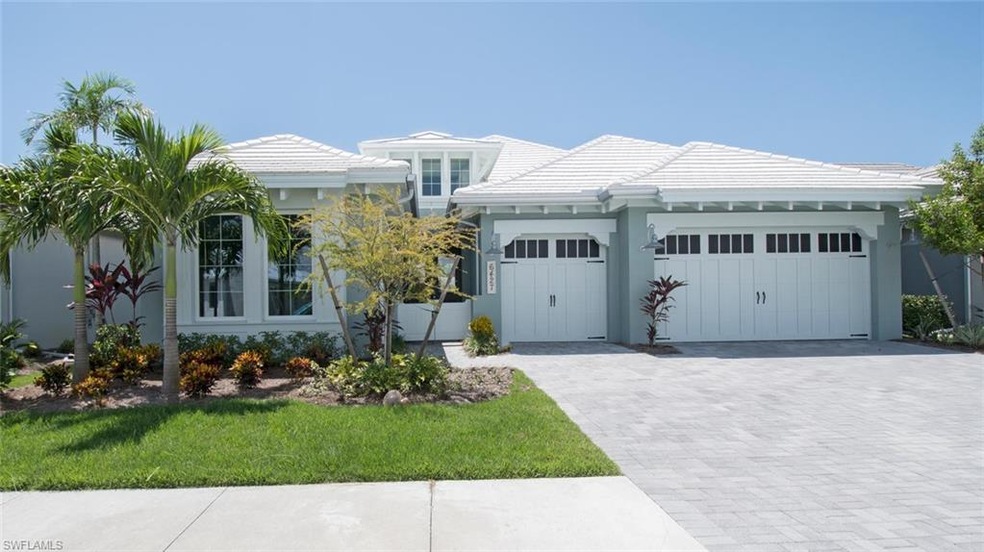
6021 Lucaya Way Naples, FL 34112
East Naples NeighborhoodEstimated Value: $1,642,000 - $1,886,000
Highlights
- Lake Front
- Community Cabanas
- Walk-In Cooler
- Fishing Pier
- Sauna
- Clubhouse
About This Home
As of December 2020The Pimento is now available in the pristine nature-influenced community of The Isles of Collier Preserve by Minto Communities. Surrounded by nature, embraced by luxury and just minutes from Downtown, Naples and the beaches, this beautiful 3,241 sq. ft. Home has 2 Bedrooms, 2 1/2 Bathrooms, Den, 3 car Garage. A $30,000 buyer incentive is available FOR A LIMITED TIME! The Isles of Collier Preserve captures the timeless architecture and traditions of Old Naples. Over half of the 2,400 acres are lakes, nature preserves and natural habitat. Elegant single-family, villa and coach homes overlook miles of scenic kayak and biking trails along the tranquil Cypress Waterway. Visit our interactive Discovery Sales Center and experience this one-of-a-kind community for yourself! The Isles Club has a Fitness Center, Resort-Style Pool, Tennis, Pickle Ball, Hiking & Biking Trails, Two Kayak Launches and 8 Miles of Kayak, Paddle Board, Catch & Release Fishing. OVERLOOK BAR & GRILL is now open! Photos are of model, not home being sold.
Last Agent to Sell the Property
RE/MAX GOLD License #BEAR-3322124 Listed on: 08/07/2020
Home Details
Home Type
- Single Family
Est. Annual Taxes
- $1,000
Year Built
- Built in 2020
Lot Details
- Lot Dimensions: 55
- Lake Front
- West Facing Home
- Paved or Partially Paved Lot
- Sprinkler System
HOA Fees
- $324 Monthly HOA Fees
Parking
- 3 Car Attached Garage
- Deeded Parking
Home Design
- Concrete Block With Brick
- Stucco
- Tile
Interior Spaces
- 2,333 Sq Ft Home
- 1-Story Property
- Single Hung Windows
- French Doors
- Great Room
- Den
- Sauna
- Tile Flooring
- Water Views
Kitchen
- Built-In Oven
- Cooktop
- Microwave
- Walk-In Cooler
- Ice Maker
- Dishwasher
- Wine Cooler
- Kitchen Island
- Disposal
Bedrooms and Bathrooms
- 2 Bedrooms
- Split Bedroom Floorplan
- Dual Sinks
- Shower Only
Laundry
- Dryer
- Washer
- Laundry Tub
Home Security
- High Impact Windows
- High Impact Door
- Fire and Smoke Detector
Pool
- Screened Pool
- Heated In Ground Pool
- Heated Spa
- Above Ground Spa
Outdoor Features
- Outdoor Kitchen
Schools
- Avalon Elementary School
- Manatee Middle School
- Lely High Schoocl
Utilities
- Central Heating and Cooling System
- Heat Pump System
- Underground Utilities
- Cable TV Available
Listing and Financial Details
- Assessor Parcel Number 52505111060
Community Details
Amenities
- Restaurant
- Clubhouse
Recreation
- Fishing Pier
- Tennis Courts
- Community Basketball Court
- Pickleball Courts
- Bocce Ball Court
- Exercise Course
- Community Cabanas
- Community Pool
- Dog Park
- Bike Trail
Ownership History
Purchase Details
Home Financials for this Owner
Home Financials are based on the most recent Mortgage that was taken out on this home.Similar Homes in Naples, FL
Home Values in the Area
Average Home Value in this Area
Purchase History
| Date | Buyer | Sale Price | Title Company |
|---|---|---|---|
| Abbiati Robert Joseph | $885,500 | Founders Title |
Mortgage History
| Date | Status | Borrower | Loan Amount |
|---|---|---|---|
| Open | Island Paradise Dental Llc | $2,200,000 | |
| Closed | Abbiati Robert J | $589,000 | |
| Closed | Abbiati Robert Joseph | $510,400 |
Property History
| Date | Event | Price | Change | Sq Ft Price |
|---|---|---|---|---|
| 12/21/2020 12/21/20 | Sold | $885,412 | -3.3% | $380 / Sq Ft |
| 08/19/2020 08/19/20 | Pending | -- | -- | -- |
| 08/16/2020 08/16/20 | Price Changed | $915,412 | +0.5% | $392 / Sq Ft |
| 08/07/2020 08/07/20 | For Sale | $910,412 | -- | $390 / Sq Ft |
Tax History Compared to Growth
Tax History
| Year | Tax Paid | Tax Assessment Tax Assessment Total Assessment is a certain percentage of the fair market value that is determined by local assessors to be the total taxable value of land and additions on the property. | Land | Improvement |
|---|---|---|---|---|
| 2023 | $8,219 | $812,445 | $0 | $0 |
| 2022 | $8,442 | $788,782 | $0 | $0 |
| 2021 | $8,522 | $765,808 | $0 | $0 |
| 2020 | $1,003 | $31,581 | $0 | $0 |
| 2019 | $1,000 | $28,710 | $0 | $0 |
| 2018 | $297 | $26,100 | $26,100 | $0 |
| 2017 | $299 | $26,100 | $26,100 | $0 |
Agents Affiliated with this Home
-
Nikki Crovato

Seller's Agent in 2020
Nikki Crovato
RE/MAX GOLD
(786) 566-1645
76 in this area
229 Total Sales
Map
Source: Multiple Listing Service of Bonita Springs-Estero
MLS Number: 220049459
APN: 52505111060
- 6021 Lucaya Way
- 6017 Lucaya Way
- 6025 Acklins Dr
- 6013 Lucaya Way
- 6016 Lucaya Way
- 6009 Lucaya Way
- 6029 Acklins Dr
- 6040 Lucaya Way
- 6012 Lucaya Way
- 6005 Lucaya Way
- 6004 Lucaya Way
- 6041 Lucaya Way
- 6030 Acklins Dr
- 6048 Lucaya Way
- 6045 Lucaya Way
- 6052 Lucaya Way
- 6049 Lucaya Way
- 5991 Barthelemy Ave
- 6007 Barthelemy Ave
- 5987 Barthelemy Ave






