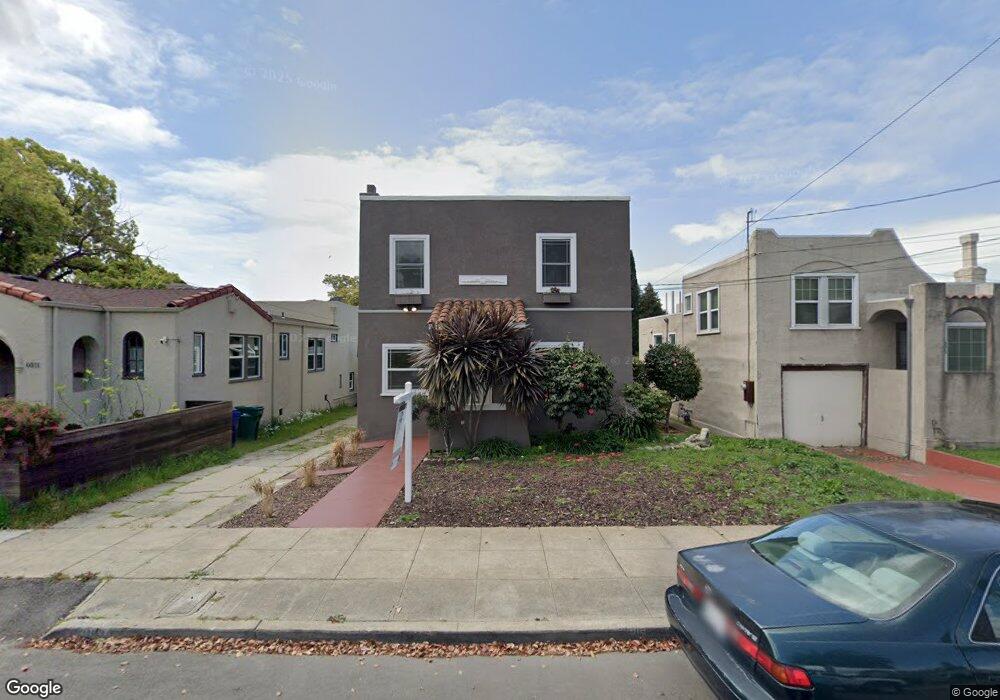6021 Monadnock Way Oakland, CA 94605
Millsmont NeighborhoodEstimated Value: $749,000 - $795,000
3
Beds
2
Baths
1,865
Sq Ft
$411/Sq Ft
Est. Value
About This Home
This home is located at 6021 Monadnock Way, Oakland, CA 94605 and is currently estimated at $767,084, approximately $411 per square foot. 6021 Monadnock Way is a home located in Alameda County with nearby schools including Burckhalter Elementary School, Frick United Academy of Language, and Coliseum College Prep Academy.
Ownership History
Date
Name
Owned For
Owner Type
Purchase Details
Closed on
Jun 12, 2013
Sold by
Martin Omar and Martin Tamiko Lashun
Bought by
Martin Tamiko Lashun
Current Estimated Value
Home Financials for this Owner
Home Financials are based on the most recent Mortgage that was taken out on this home.
Original Mortgage
$325,000
Outstanding Balance
$228,635
Interest Rate
3.32%
Mortgage Type
New Conventional
Estimated Equity
$538,449
Purchase Details
Closed on
May 10, 2013
Sold by
Martin Tamiko Lashun
Bought by
Martin Tamiko Lashun and Martin Family Trust
Home Financials for this Owner
Home Financials are based on the most recent Mortgage that was taken out on this home.
Original Mortgage
$325,000
Outstanding Balance
$228,635
Interest Rate
3.32%
Mortgage Type
New Conventional
Estimated Equity
$538,449
Purchase Details
Closed on
Jan 9, 2013
Sold by
Martin Tamiko L
Bought by
Martin Tamiko Lashun and The Martin Family Trust
Purchase Details
Closed on
Oct 25, 2010
Sold by
Martin Tamiko L and Moore Tamiko L
Bought by
Martin Tamiko L
Home Financials for this Owner
Home Financials are based on the most recent Mortgage that was taken out on this home.
Original Mortgage
$283,000
Interest Rate
4.33%
Mortgage Type
New Conventional
Purchase Details
Closed on
Dec 10, 1999
Sold by
Clark Herman L and Clark Pauline C
Bought by
Moore Tamiko L
Home Financials for this Owner
Home Financials are based on the most recent Mortgage that was taken out on this home.
Original Mortgage
$156,000
Interest Rate
7.82%
Create a Home Valuation Report for This Property
The Home Valuation Report is an in-depth analysis detailing your home's value as well as a comparison with similar homes in the area
Home Values in the Area
Average Home Value in this Area
Purchase History
| Date | Buyer | Sale Price | Title Company |
|---|---|---|---|
| Martin Tamiko Lashun | -- | None Available | |
| Martin Tamiko Lashun | -- | Accommodation | |
| Martin Tamiko Lashun | -- | Lsi | |
| Martin Tamiko Lashun | -- | None Available | |
| Martin Tamiko L | -- | Old Republic Title Company | |
| Martin Tamiko L | -- | Old Republic Title Company | |
| Moore Tamiko L | $195,000 | Fidelity National Title Co |
Source: Public Records
Mortgage History
| Date | Status | Borrower | Loan Amount |
|---|---|---|---|
| Open | Martin Tamiko Lashun | $325,000 | |
| Closed | Martin Tamiko L | $283,000 | |
| Closed | Moore Tamiko L | $156,000 |
Source: Public Records
Tax History Compared to Growth
Tax History
| Year | Tax Paid | Tax Assessment Tax Assessment Total Assessment is a certain percentage of the fair market value that is determined by local assessors to be the total taxable value of land and additions on the property. | Land | Improvement |
|---|---|---|---|---|
| 2025 | $5,551 | $299,693 | $89,908 | $209,785 |
| 2024 | $5,551 | $293,817 | $88,145 | $205,672 |
| 2023 | $5,750 | $288,057 | $86,417 | $201,640 |
| 2022 | $5,557 | $282,410 | $84,723 | $197,687 |
| 2021 | $5,221 | $276,874 | $83,062 | $193,812 |
| 2020 | $5,162 | $274,037 | $82,211 | $191,826 |
| 2019 | $4,911 | $268,664 | $80,599 | $188,065 |
| 2018 | $4,812 | $263,397 | $79,019 | $184,378 |
| 2017 | $4,607 | $258,234 | $77,470 | $180,764 |
| 2016 | $4,400 | $253,171 | $75,951 | $177,220 |
| 2015 | $4,375 | $249,368 | $74,810 | $174,558 |
| 2014 | $4,360 | $244,484 | $73,345 | $171,139 |
Source: Public Records
Map
Nearby Homes
- 6015 Mauritania Ave
- 3144 60th Ave
- 3240 62nd Ave
- 3440 Seminary Ave
- 3104 60th Ave
- 5922 Camden St
- 6120 Camden St
- 3530 Seminary Ave
- 3118 63rd Ave
- 5925 Outlook Ave
- 3606 Lundholm Ave
- 0 Outlook Ave
- 6318 Buena Ventura Ave
- 2906 Seminary Ave
- 6432 Outlook Ave
- 3000 56th Ave
- 2921 Havenscourt Blvd
- 3020 55th Ave
- 6630 Macarthur Blvd Unit 8
- 3727 Delmont Ave
- 6031 Monadnock Way
- 6015 Monadnock Way
- 6020 Macarthur Blvd
- 3301 61st Ave
- 6016 Macarthur Blvd
- 6001 Monadnock Way Unit 2
- 6001 Monadnock Way Unit 3
- 6001 Monadnock Way
- 6101 Monadnock Way
- 6016 Monadnock Way
- 6024 Monadnock Way
- 6008 Monadnock Way
- 5937 Monadnock Way
- 6030 Monadnock Way
- 3306 61st Ave
- 6000 Macarthur Blvd
- 6004 Monadnock Way
- 6109 Monadnock Way
- 6100 Monadnock Way
- 5931 Monadnock Way
