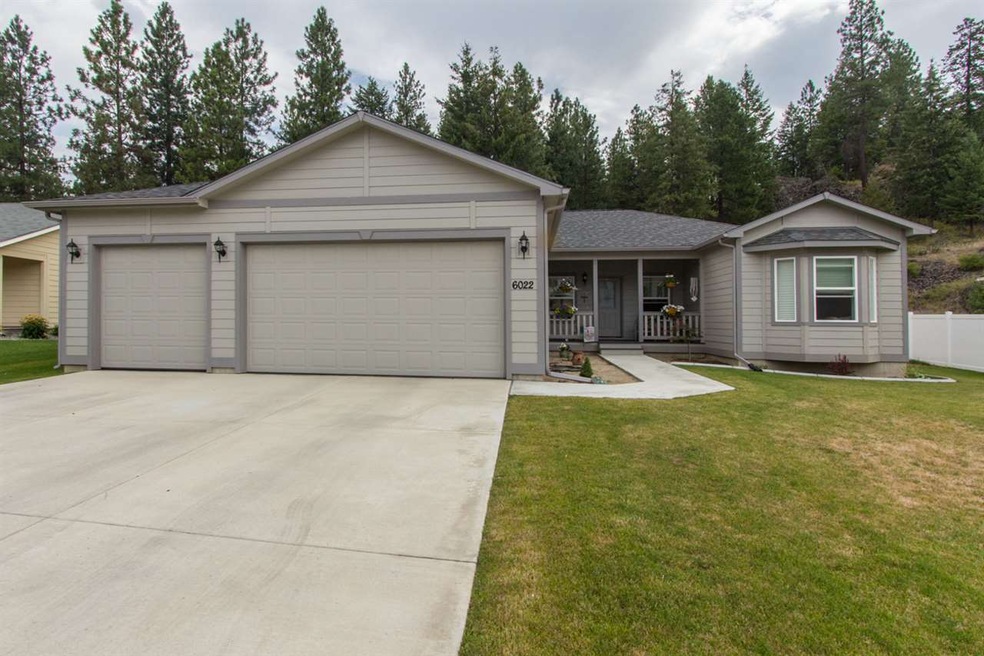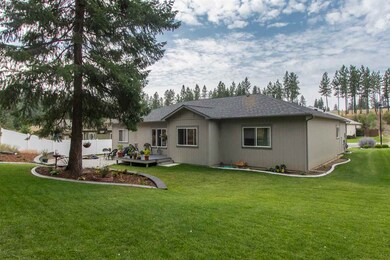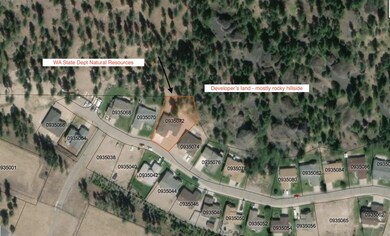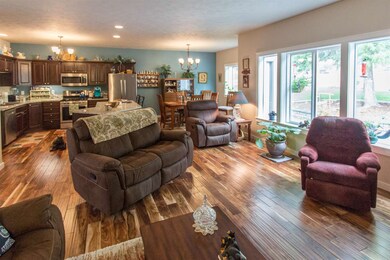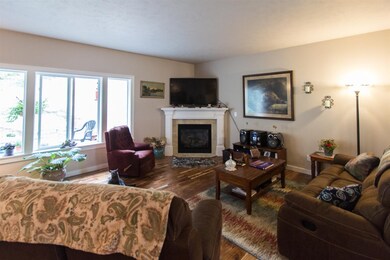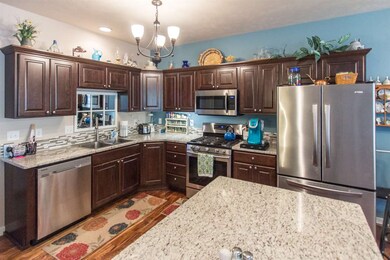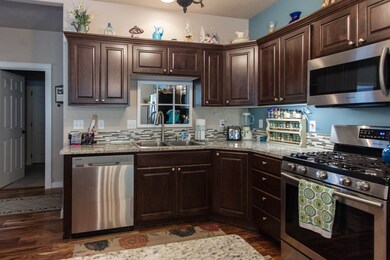
6022 Ruby Way Nine Mile Falls, WA 99026
Estimated Value: $439,000 - $501,000
Highlights
- Beach Front
- Deeded Waterfront Access Rights
- Contemporary Architecture
- Lakeside High School Rated A-
- Gated Community
- Jetted Tub in Primary Bathroom
About This Home
As of November 2018Brand new house - lived in only one year! Great home on one of the largest lots in Suncrest's Blackstone neighborhood. Wood floors, granite countertops, beautiful cabinets, open concept, effectively new appliances, and one of the few 3-car garages in the neighborhood! Near Rosauers and local businesses, yet very secluded with WA state DNR land and hillside surrounding back of property. Boat slip and membership available for Suncrest Park (lake access) for a yearly fee. May go lease-option w/large down!
Last Agent to Sell the Property
Choice Realty License #127216 Listed on: 07/29/2018

Home Details
Home Type
- Single Family
Est. Annual Taxes
- $3,018
Year Built
- Built in 2017
Lot Details
- 0.31 Acre Lot
- Beach Front
- Oversized Lot
- Level Lot
- Open Lot
- Partial Sprinkler System
- Hillside Location
HOA Fees
- $90 Monthly HOA Fees
Home Design
- Contemporary Architecture
- Composition Roof
- T111 Siding
- Hardboard
Interior Spaces
- 1,952 Sq Ft Home
- 1-Story Property
- Gas Fireplace
- Great Room
- Dining Room
- Crawl Space
- Property Views
Kitchen
- Stove
- Gas Range
- Free-Standing Range
- Microwave
- Dishwasher
- Kitchen Island
- Disposal
Bedrooms and Bathrooms
- 3 Bedrooms
- Walk-In Closet
- Primary Bathroom is a Full Bathroom
- 2 Bathrooms
- Dual Vanity Sinks in Primary Bathroom
- Jetted Tub in Primary Bathroom
Laundry
- Dryer
- Washer
Parking
- 3 Car Attached Garage
- Garage Door Opener
- Off-Street Parking
Schools
- Lake Spokane Elementary School
- Lakeside Middle School
Utilities
- Forced Air Heating and Cooling System
- Window Unit Cooling System
- High-Efficiency Furnace
- Heating System Uses Gas
- Programmable Thermostat
- 200+ Amp Service
- Internet Available
Additional Features
- Halls are 32 inches wide or more
- Air Cleaner
- Deeded Waterfront Access Rights
Listing and Financial Details
- Assessor Parcel Number 0935072
Community Details
Overview
- Blackstone Subdivision
- The community has rules related to covenants, conditions, and restrictions
- Planned Unit Development
Amenities
- Building Patio
- Recreation Room
Recreation
- Community Pool
Security
- Gated Community
Ownership History
Purchase Details
Home Financials for this Owner
Home Financials are based on the most recent Mortgage that was taken out on this home.Purchase Details
Home Financials for this Owner
Home Financials are based on the most recent Mortgage that was taken out on this home.Purchase Details
Purchase Details
Purchase Details
Home Financials for this Owner
Home Financials are based on the most recent Mortgage that was taken out on this home.Purchase Details
Home Financials for this Owner
Home Financials are based on the most recent Mortgage that was taken out on this home.Similar Homes in Nine Mile Falls, WA
Home Values in the Area
Average Home Value in this Area
Purchase History
| Date | Buyer | Sale Price | Title Company |
|---|---|---|---|
| Anderson Paul | $307,000 | Frontier Title & Escrow | |
| Lee Sandra G | -- | None Available | |
| Lee Saandra G | -- | None Available | |
| The Sandra G Lee Revocable Living Trust | -- | None Available | |
| Lee Sandra G | -- | None Available | |
| Lee Sandra G | $282,000 | Stevens County Title Co | |
| Lee Sandra G | $282,000 | Stevens County Title Co |
Mortgage History
| Date | Status | Borrower | Loan Amount |
|---|---|---|---|
| Open | Anderson Paul | $308,841 | |
| Closed | Anderson Paul | $308,645 | |
| Closed | Anderson Paul | $310,142 | |
| Closed | Anderson Paul | $307,000 | |
| Previous Owner | Lee Sandra G | $272,650 | |
| Previous Owner | Lee Sandra G | $267,900 | |
| Previous Owner | Lee Sandra G | $267,900 |
Property History
| Date | Event | Price | Change | Sq Ft Price |
|---|---|---|---|---|
| 11/20/2018 11/20/18 | Sold | $307,000 | -1.0% | $157 / Sq Ft |
| 10/16/2018 10/16/18 | Pending | -- | -- | -- |
| 10/05/2018 10/05/18 | Price Changed | $310,000 | -4.6% | $159 / Sq Ft |
| 09/18/2018 09/18/18 | Price Changed | $325,000 | -3.0% | $166 / Sq Ft |
| 08/25/2018 08/25/18 | Price Changed | $335,000 | -2.9% | $172 / Sq Ft |
| 08/14/2018 08/14/18 | Price Changed | $345,000 | -2.8% | $177 / Sq Ft |
| 08/02/2018 08/02/18 | Price Changed | $355,000 | -1.9% | $182 / Sq Ft |
| 07/29/2018 07/29/18 | For Sale | $362,000 | +28.4% | $185 / Sq Ft |
| 07/21/2017 07/21/17 | Sold | $282,000 | 0.0% | -- |
| 01/17/2017 01/17/17 | Pending | -- | -- | -- |
| 01/17/2017 01/17/17 | For Sale | $282,000 | -- | -- |
Tax History Compared to Growth
Tax History
| Year | Tax Paid | Tax Assessment Tax Assessment Total Assessment is a certain percentage of the fair market value that is determined by local assessors to be the total taxable value of land and additions on the property. | Land | Improvement |
|---|---|---|---|---|
| 2024 | $4,059 | $440,963 | $50,000 | $390,963 |
| 2023 | $3,855 | $434,139 | $45,000 | $389,139 |
| 2022 | $3,701 | $390,462 | $45,000 | $345,462 |
| 2021 | $3,234 | $333,961 | $45,000 | $288,961 |
| 2020 | $3,486 | $333,961 | $45,000 | $288,961 |
| 2019 | $2,939 | $295,070 | $20,000 | $275,070 |
| 2018 | $3,018 | $243,226 | $20,000 | $223,226 |
| 2017 | $258 | $232,596 | $20,000 | $212,596 |
| 2016 | $177 | $20,000 | $20,000 | $0 |
| 2015 | -- | $12,600 | $12,600 | $0 |
| 2013 | -- | $12,600 | $12,600 | $0 |
Agents Affiliated with this Home
-
Rebekah Cummings

Seller's Agent in 2018
Rebekah Cummings
Choice Realty
(509) 808-5590
7 in this area
16 Total Sales
-
Jamion Botch

Buyer's Agent in 2018
Jamion Botch
eXp Realty 4 Degrees
(206) 940-9160
1 in this area
50 Total Sales
-
A
Seller's Agent in 2017
Amy Agather
Mountain Real Estate, LLC
Map
Source: Spokane Association of REALTORS®
MLS Number: 201821885
APN: 0935072
- 5981 Blackstone Way
- 16814 N Tamarac Ln
- 16819 N Tamarac Ln
- 16610 N Suncrest Dr
- 16324 N Cimmeron Ct
- 11448 W Meadowview Ln
- 12708 W Greenfield Rd
- 12719 W Greenfield Rd
- 16222 N Cimmeron Ct
- 16825 N Wylie Dr
- 13018 Narcis Ct
- 10652 W Lakeside Ln
- 10673 W Lakeside Ln
- 16704 N Lilac Ct
- 60870 Westview Dr
- 60874 Westview Dr
- 60866 Westview Dr Unit Lot 55
- 60884 Westview Dr Unit Lot 46
- 60882 Westview Dr Unit Lot 47
- 16503 N Mockingbird Ln
