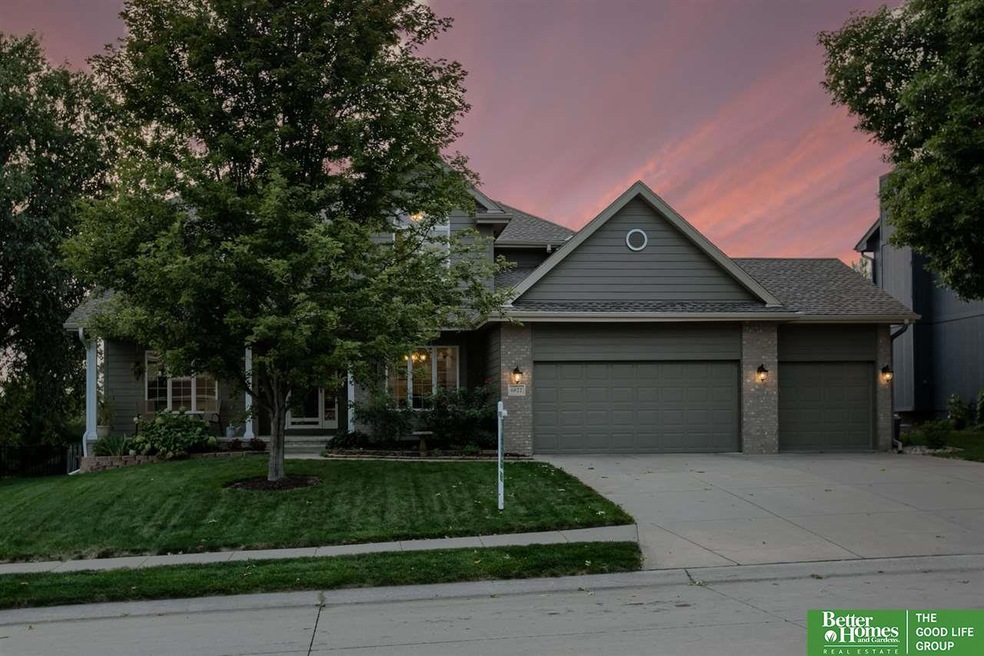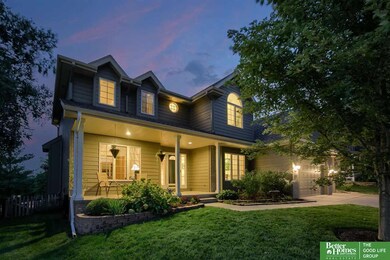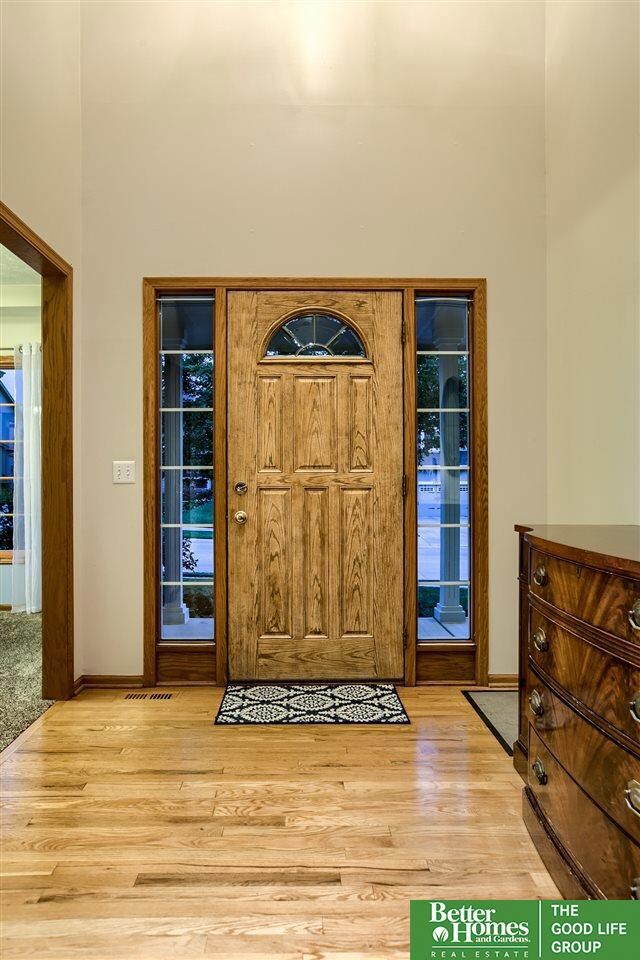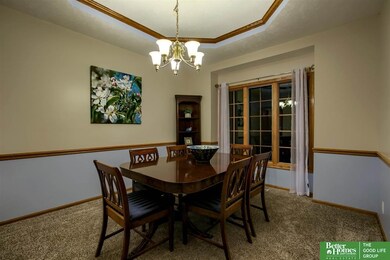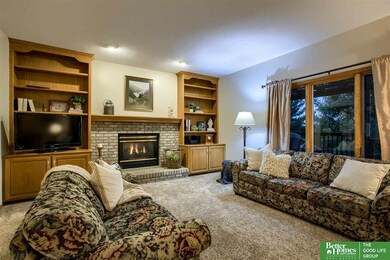
Estimated Value: $439,146 - $472,000
Highlights
- Spa
- Deck
- Wood Flooring
- Black Elk Elementary School Rated A-
- Cathedral Ceiling
- Whirlpool Bathtub
About This Home
As of November 2020All offers to be reviewed Wednesday, September 23rd, at 4PM. Well maintained 4-bedroom 2-story home in Western Oaks. Premier walk-out lot location with no rear neighbors and home backs to Black Elk Park. Kitchen has wood floors, granite counter tops, island and tiled backsplash. Living room has built-in storage and gas fireplace. Office on main level has ceramic tile floor with built-in desk & book shelves. Main level laundry area off kitchen. Main level 1/2 bathroom. 4-bedrooms on second level. Master bedroom features a walk-in closet and full en-suite bathroom. Large finished rec room and studio/fitness room in basement. Brand new 3/4 bathroom in basement. Lots of storage in 3-car attached garage. Radon mitigation system installed. Roof, gutters & downspouts replaced in 2013. HVAC systems replaced in 2014 and recently serviced. Front siding replaced and whole exterior recently repainted. Newer insulated steel garage doors. Majority of windows replaced.
Last Agent to Sell the Property
Better Homes and Gardens R.E. License #20150111 Listed on: 09/11/2020

Home Details
Home Type
- Single Family
Est. Annual Taxes
- $5,650
Year Built
- Built in 1982
Lot Details
- 9,148 Sq Ft Lot
- Lot Dimensions are 120 x 78
- Partially Fenced Property
- Wood Fence
- Sprinkler System
Parking
- 3 Car Attached Garage
- Garage Door Opener
Home Design
- Brick Exterior Construction
- Block Foundation
- Composition Roof
- Hardboard
Interior Spaces
- 2-Story Property
- Cathedral Ceiling
- Ceiling Fan
- Gas Log Fireplace
- Living Room with Fireplace
- Formal Dining Room
- Home Gym
Kitchen
- Oven or Range
- Microwave
- Dishwasher
Flooring
- Wood
- Wall to Wall Carpet
- Laminate
- Ceramic Tile
Bedrooms and Bathrooms
- 4 Bedrooms
- Walk-In Closet
- Dual Sinks
- Whirlpool Bathtub
- Shower Only
Partially Finished Basement
- Walk-Out Basement
- Natural lighting in basement
Outdoor Features
- Spa
- Deck
- Porch
Schools
- Black Elk Elementary School
- Harry Andersen Middle School
- Millard South High School
Utilities
- Forced Air Heating and Cooling System
- Heating System Uses Gas
Community Details
- No Home Owners Association
- Western Oaks Subdivision
Listing and Financial Details
- Assessor Parcel Number 2531221710
Ownership History
Purchase Details
Home Financials for this Owner
Home Financials are based on the most recent Mortgage that was taken out on this home.Purchase Details
Home Financials for this Owner
Home Financials are based on the most recent Mortgage that was taken out on this home.Similar Homes in the area
Home Values in the Area
Average Home Value in this Area
Purchase History
| Date | Buyer | Sale Price | Title Company |
|---|---|---|---|
| Nokes John Douglas | $360,000 | Dri Title & Escrow | |
| Richard Mark | $240,000 | Ambassador Title Services |
Mortgage History
| Date | Status | Borrower | Loan Amount |
|---|---|---|---|
| Open | Nokes John Douglas | $288,000 | |
| Previous Owner | Richard Mark | $150,000 | |
| Previous Owner | Richard Mark | $168,000 | |
| Previous Owner | Winter Kenneth M | $172,800 |
Property History
| Date | Event | Price | Change | Sq Ft Price |
|---|---|---|---|---|
| 11/05/2020 11/05/20 | Sold | $360,000 | +3.2% | $106 / Sq Ft |
| 09/22/2020 09/22/20 | Pending | -- | -- | -- |
| 09/11/2020 09/11/20 | For Sale | $349,000 | -- | $103 / Sq Ft |
Tax History Compared to Growth
Tax History
| Year | Tax Paid | Tax Assessment Tax Assessment Total Assessment is a certain percentage of the fair market value that is determined by local assessors to be the total taxable value of land and additions on the property. | Land | Improvement |
|---|---|---|---|---|
| 2023 | $6,994 | $351,300 | $37,500 | $313,800 |
| 2022 | $5,914 | $279,800 | $37,500 | $242,300 |
| 2021 | $5,883 | $279,800 | $37,500 | $242,300 |
| 2020 | $5,633 | $265,700 | $37,500 | $228,200 |
| 2019 | $5,650 | $265,700 | $37,500 | $228,200 |
| 2018 | $5,216 | $241,900 | $37,500 | $204,400 |
| 2017 | $5,294 | $241,900 | $37,500 | $204,400 |
| 2016 | $5,294 | $249,200 | $25,000 | $224,200 |
| 2015 | $6,073 | $249,200 | $25,000 | $224,200 |
| 2014 | $6,073 | $249,200 | $25,000 | $224,200 |
Agents Affiliated with this Home
-
John Erickson

Seller's Agent in 2020
John Erickson
Better Homes and Gardens R.E.
(402) 917-3227
220 Total Sales
-
Amanda Overfield

Buyer's Agent in 2020
Amanda Overfield
Nebraska Realty
(402) 321-4207
28 Total Sales
Map
Source: Great Plains Regional MLS
MLS Number: 22022900
APN: 3122-1710-25
- 5805 S 160th St
- 5818 S 159th St
- 6415 S 162nd Terrace Cir
- 16367 Y St
- 16422 Madison St
- 5827 S 157th St
- 6306 S 156th Ave
- 15902 T St
- 6703 S 164th Ave
- 16404 Polk St
- 16621 Madison St
- 5801 S 167th Ave
- 5556 S 155th St
- 6214 S 167th Ave
- 16712 V St
- 6505 S 154th St
- 15311 Blackwell Dr
- 5210 S 165th St
- 5105 S 162nd St
- 5323 S 155th St
- 6022 S 161st St
- 6016 S 161st St
- 6030 S 161st St
- 6010 S 161st St
- 6021 S 161st St
- 6027 S 161st St
- 6015 S 161st St
- 6033 S 161st St
- 6004 S 161st St
- 6106 S 161st St
- 6009 S 161st St
- 16115 Z St
- 6105 S 161st St
- 6104 S 160th St
- 6003 S 161st St
- 16121 Z St
- 6110 S 160th St
- 6014 S 160th St
- 6116 S 160th St
- 6008 S 160th St
