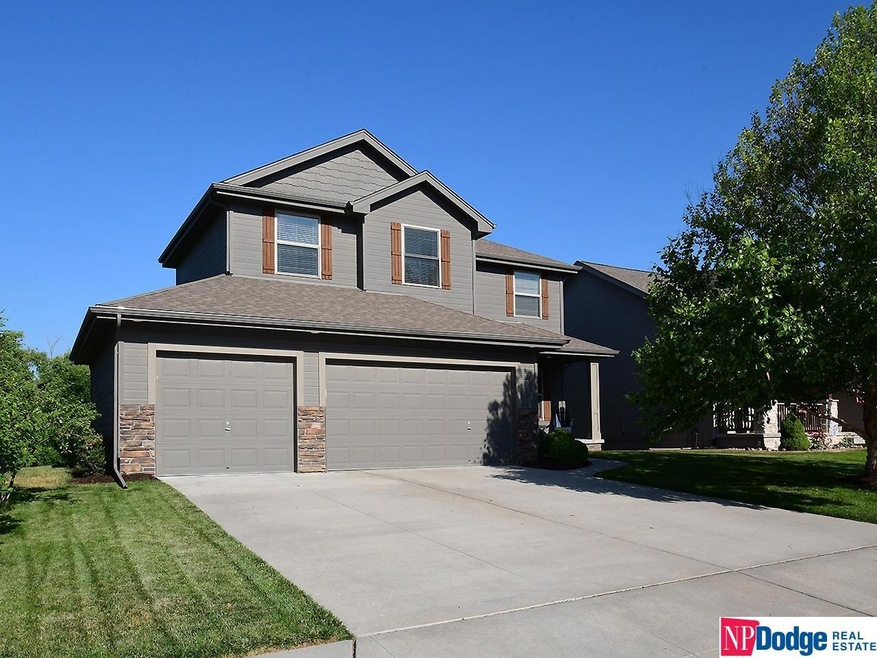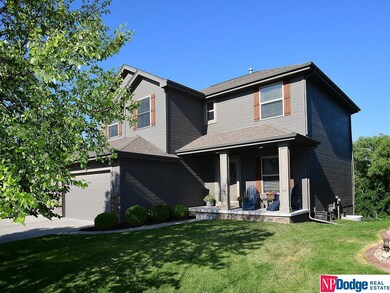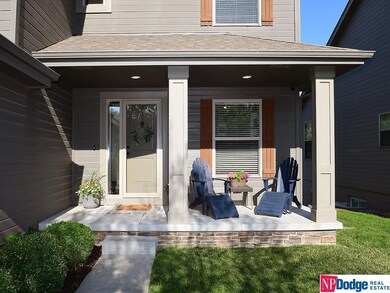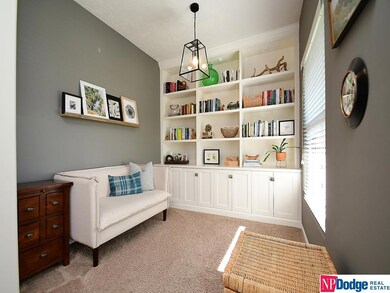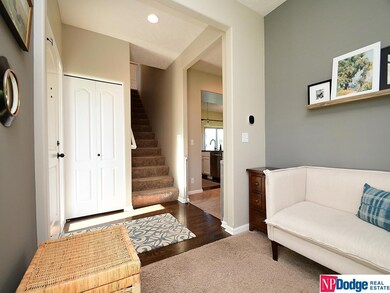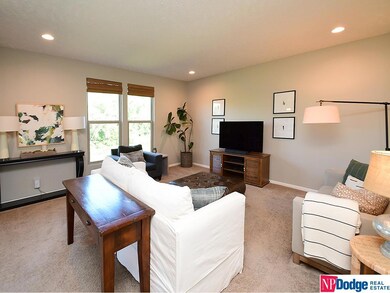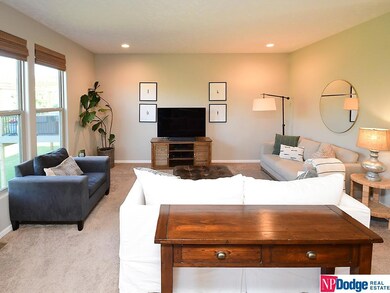
Estimated Value: $383,000 - $472,000
Highlights
- Deck
- Wooded Lot
- Wood Flooring
- Whitetail Creek Elementary School Rated A-
- Traditional Architecture
- Balcony
About This Home
As of October 2023Welcome home to this beautiful 4 bed, 3 car garage, 2S home that backs to a private treeline. It is situated in Omaha, but in the Gretna school district. You’ll instantly feel right at home when you step into this home that has been transformed into Pottery Barn perfection! The open layout is perfect for entertaining. The walkin pantry, dropzone & powder room are conveniently located off the garage next to the kitchen. Relax at the end of the day on your spacious deck overlooking a treeline with NO rear neighbors, or watch the kids play out front on your cozy front porch. The laundry is conveniently located on the 2nd floor close to the bedrms. Enjoy entertaining or movie nights in the walkout LL that features a spacious rec room complete with a walkup bar, an ofc/flexroom & half bath. The elementary school is located in the neighborhood & feeds to the brand new high school. Close to shopping, restaurants, a neighborhood park, & rec areas. Lots to love here! This truly is a MUST SEE!
Last Agent to Sell the Property
NP Dodge RE Sales Inc 148Dodge Brokerage Phone: 402-690-9323 License #20050568 Listed on: 08/17/2023

Co-Listed By
NP Dodge RE Sales Inc 148Dodge Brokerage Phone: 402-690-9323 License #20170082
Home Details
Home Type
- Single Family
Est. Annual Taxes
- $8,073
Year Built
- Built in 2014
Lot Details
- 8,276 Sq Ft Lot
- Lot includes common area
- Level Lot
- Wooded Lot
HOA Fees
- $17 Monthly HOA Fees
Parking
- 3 Car Attached Garage
- Garage Door Opener
Home Design
- Traditional Architecture
- Composition Roof
- Concrete Perimeter Foundation
- Hardboard
- Stone
Interior Spaces
- 2-Story Property
- Ceiling height of 9 feet or more
- Ceiling Fan
- Window Treatments
- Sliding Doors
Kitchen
- Oven or Range
- Microwave
- Dishwasher
- Disposal
Flooring
- Wood
- Wall to Wall Carpet
- Ceramic Tile
- Vinyl
Bedrooms and Bathrooms
- 4 Bedrooms
- Walk-In Closet
- Dual Sinks
- Shower Only
Partially Finished Basement
- Walk-Out Basement
- Sump Pump
Outdoor Features
- Balcony
- Deck
- Porch
Schools
- Falling Waters Elementary School
- Aspen Creek Middle School
- Gretna East High School
Utilities
- Humidifier
- Forced Air Heating and Cooling System
- Heating System Uses Gas
- Fiber Optics Available
- Phone Available
- Cable TV Available
Community Details
- Association fees include common area maintenance
- Falling Waters Association
- Falling Waters Rep 1 Subdivision
Listing and Financial Details
- Assessor Parcel Number 1037881778
Ownership History
Purchase Details
Home Financials for this Owner
Home Financials are based on the most recent Mortgage that was taken out on this home.Purchase Details
Home Financials for this Owner
Home Financials are based on the most recent Mortgage that was taken out on this home.Purchase Details
Purchase Details
Purchase Details
Similar Homes in the area
Home Values in the Area
Average Home Value in this Area
Purchase History
| Date | Buyer | Sale Price | Title Company |
|---|---|---|---|
| Buda Cali | $420,000 | Green Title & Escrow | |
| Engelbart Grant D | $243,000 | Ambassador Title Services | |
| Lane Building Corp | $36,000 | None Available | |
| Dial Villas At Harrison Llc | $1,400,000 | -- | |
| Nebraska State Bank Of Omaha | $1,403,000 | -- |
Mortgage History
| Date | Status | Borrower | Loan Amount |
|---|---|---|---|
| Open | Buda Cali | $283,000 | |
| Previous Owner | Engelbart Grant D | $195,000 | |
| Previous Owner | Engelbart Grant D | $193,000 | |
| Previous Owner | Lane Building Corp | $182,000 | |
| Previous Owner | Champion William | $164,000 |
Property History
| Date | Event | Price | Change | Sq Ft Price |
|---|---|---|---|---|
| 10/06/2023 10/06/23 | Sold | $420,000 | -3.4% | $161 / Sq Ft |
| 09/04/2023 09/04/23 | Pending | -- | -- | -- |
| 08/17/2023 08/17/23 | For Sale | $435,000 | +79.7% | $166 / Sq Ft |
| 01/27/2014 01/27/14 | Sold | $242,096 | 0.0% | $120 / Sq Ft |
| 07/24/2013 07/24/13 | Pending | -- | -- | -- |
| 07/24/2013 07/24/13 | For Sale | $242,096 | -- | $120 / Sq Ft |
Tax History Compared to Growth
Tax History
| Year | Tax Paid | Tax Assessment Tax Assessment Total Assessment is a certain percentage of the fair market value that is determined by local assessors to be the total taxable value of land and additions on the property. | Land | Improvement |
|---|---|---|---|---|
| 2023 | $7,353 | $283,700 | $39,600 | $244,100 |
| 2022 | $8,073 | $283,700 | $39,600 | $244,100 |
| 2021 | $7,932 | $283,700 | $39,600 | $244,100 |
| 2020 | $7,961 | $283,700 | $39,600 | $244,100 |
| 2019 | $6,872 | $241,900 | $39,600 | $202,300 |
| 2018 | $6,830 | $241,900 | $39,600 | $202,300 |
| 2017 | $6,830 | $241,900 | $39,600 | $202,300 |
| 2016 | $6,243 | $220,100 | $28,000 | $192,100 |
| 2015 | $2,691 | $220,100 | $28,000 | $192,100 |
| 2014 | $2,691 | $96,800 | $28,000 | $68,800 |
Agents Affiliated with this Home
-
Kathy Pittenger

Seller's Agent in 2023
Kathy Pittenger
NP Dodge Real Estate Sales, Inc.
(402) 690-9323
27 Total Sales
-
The Pittenger Team

Seller Co-Listing Agent in 2023
The Pittenger Team
NP Dodge Real Estate Sales, Inc.
(402) 690-9323
45 Total Sales
-
Tyler Weaver

Buyer's Agent in 2023
Tyler Weaver
NextHome Signature Real Estate
(402) 445-4899
138 Total Sales
-
M
Seller's Agent in 2014
Mark Richardson
BHHS Ambassador Real Estate
-
John Miles

Buyer's Agent in 2014
John Miles
BHHS Ambassador Real Estate
(402) 598-0598
45 Total Sales
Map
Source: Great Plains Regional MLS
MLS Number: 22318736
APN: 3788-1778-10
- 6104 S 193rd St
- 6111 S 194th Ave
- 6122 S 193rd St
- 6011 S 193rd St
- 6205 S 193rd St
- 19464 Washington Cir
- 6233 S 193rd St
- 19401 Laci St
- 4549 S 203rd St
- 4505 S 203rd St
- 4538 S 203rd St
- 4522 S 203rd St
- 19518 X St
- 19821 V St Unit Lot 35
- 6107 S 197th St
- 20119 U St
- 20113 U St Unit Lot 113
- 19602 W St
- 6702 S 191st St
- 19970 Cinnamon St
- 6022 S 193rd Ave
- 6024 S 193rd Ave
- 6016 S 193rd Ave
- 6030 S 193rd Ave
- 6021 S 193rd Ave
- 6025 S 193rd Ave
- 6106 S 193rd Ave
- 6017 S 193rd Ave
- 6006 S 193rd Ave
- 6029 S 193rd Ave
- 6013 S 193rd Ave
- 6009 S 193 Ave
- 6110 S 193rd Ave
- 6009 S 193rd Ave
- 6032 S 193rd St
- 6005 S 193rd Ave
- 6026 S 193rd St
- 6109 S 193rd Ave
- 6022 S 193rd St
- 6116 S 193rd Ave
