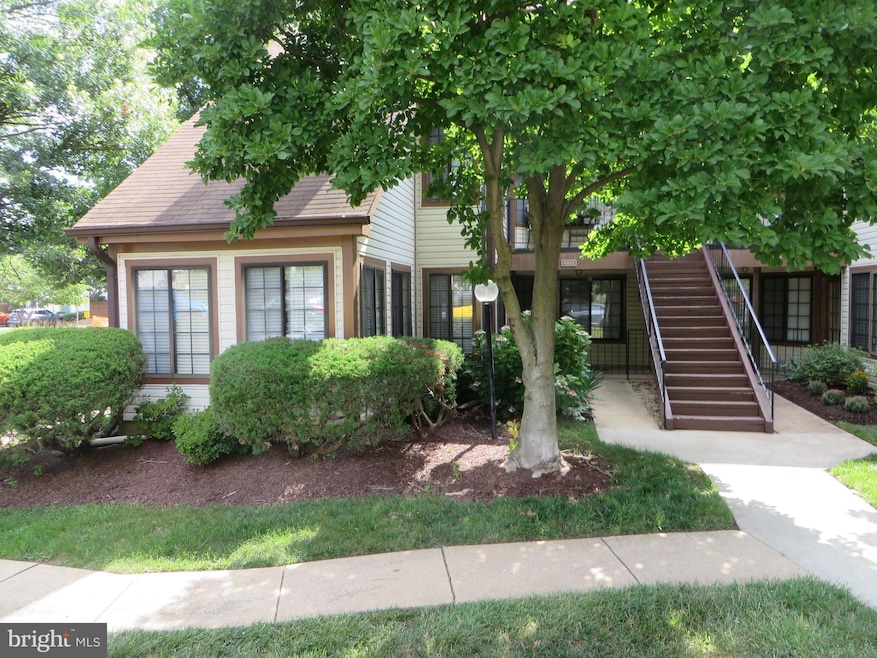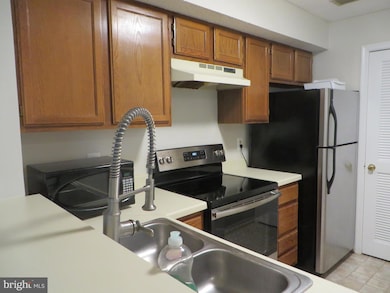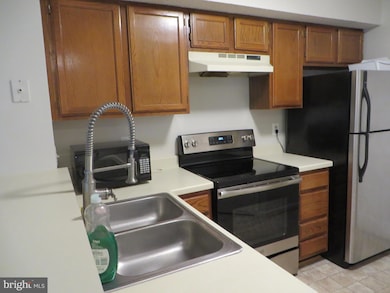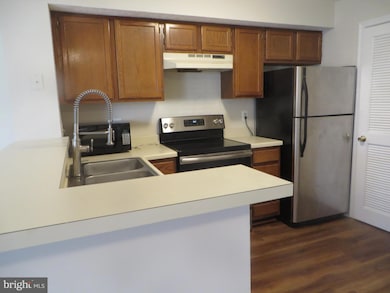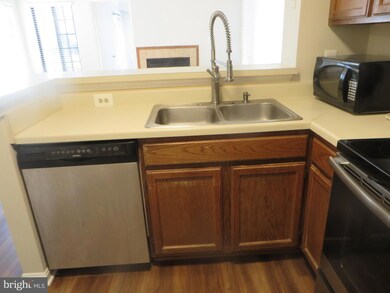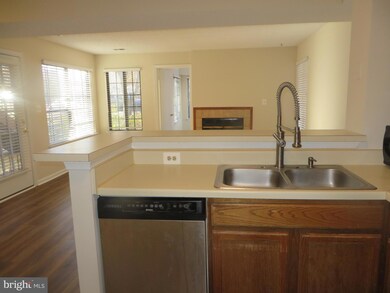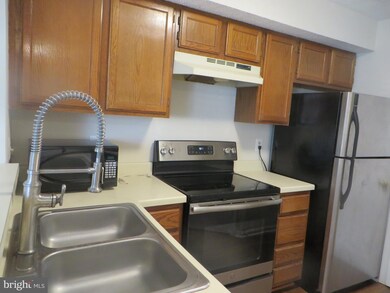6022A Curtier Dr Unit 6022A Alexandria, VA 22310
Highlights
- Fitness Center
- Open Floorplan
- Contemporary Architecture
- Twain Middle School Rated A-
- Clubhouse
- 1 Fireplace
About This Home
*FRESHLY PAINTED INTERIOR WITH BRAND NEW LAMINATE FLOORING*LOVELY ONE LEVEL CONTEMPORARY WITH 2 BEDROOMS AND ONE FULL BATH**LARGE LIVING ROOM WITH WOOD BURNING FIREPLACE*STAINLESS STEEL APPLIANCES* 2ND BEDROOM HAS VAULTED CEILING*LOTS OF LIGHT AND MANY WINDOWS*PATIO AT FRONT DOOR*ONE ASSIGNED PARKING SPACE IN REAR*PARKING SPACE NUMBER IS 104*COMMUNITY POOL AND TENNIS COURTS AND CLUB HOUSE*CLOSE TO MANCHESTER LAKES SHOPPING CENTER AND ALSO KINGSTOWNE SHOPPING CENTER WITH GROCERY STORES AND MOVIE THEATERS*MINUTES TO SPRINGFIELD METRO AND SPRINGFIELD TOWNE CENTER.
Listing Agent
(703) 302-9994 Stevebnova@aol.com Sherman Properties, Inc. License #0225040194 Listed on: 11/14/2025
Condo Details
Home Type
- Condominium
Year Built
- Built in 1987
Home Design
- Contemporary Architecture
- Entry on the 1st floor
- Vinyl Siding
Interior Spaces
- 714 Sq Ft Home
- Property has 1 Level
- Open Floorplan
- 1 Fireplace
- Living Room
Kitchen
- Stove
- Microwave
- Ice Maker
- Dishwasher
- Disposal
Bedrooms and Bathrooms
- 2 Main Level Bedrooms
- 1 Full Bathroom
Laundry
- Electric Dryer
- Washer
Parking
- 1 Parking Space
- 1 Driveway Space
- 1 Assigned Parking Space
Utilities
- Central Air
- Heat Pump System
- Electric Water Heater
Additional Features
- Patio
- Property is in very good condition
Listing and Financial Details
- Residential Lease
- Security Deposit $1,895
- No Smoking Allowed
- 12-Month Min and 24-Month Max Lease Term
- Available 11/15/25
- $35 Application Fee
- Assessor Parcel Number 0911 15 6022A
Community Details
Overview
- Property has a Home Owners Association
- Association fees include snow removal, trash
- Low-Rise Condominium
- Tiers Of Manchester Lakes Subdivision
Amenities
- Clubhouse
- Party Room
Recreation
- Tennis Courts
- Community Basketball Court
- Community Playground
- Fitness Center
- Community Pool
Pet Policy
- No Pets Allowed
Map
Source: Bright MLS
MLS Number: VAFX2279116
- 6017B Curtier Dr Unit B
- 6006F Curtier Dr Unit F
- 7010 Old Brentford Rd
- 6111 Essex House Square Unit B
- 6905B Keyser Way
- 6052A Essex House Square Unit 6052A
- 6902 Mary Caroline Cir Unit E
- 6923 Victoria Dr Unit K
- 6126 Old Brentford Ct
- 6918 Victoria Dr Unit D
- 7013 Birkenhead Place Unit F
- 6925 Mary Caroline Cir Unit H
- 6998 Admetus Ct
- 6193 Manchester Park Cir
- 6237 Folly Ln
- 6235 Folly Ln
- 6822 Ericka Ave
- 6864F Brindle Heath Way Unit 208
- 6149 Cilantro Dr
- 5975 Wescott Hills Way
- 6124A Essex House Square
- 6088A Essex House Square Unit 6088-A
- 7150 Rock Ridge Ln
- 6921 Victoria Dr Unit I
- 7131 Silver Lake Blvd
- 6000F Mersey Oaks Way Unit 1F
- 7013 Birkenhead Place Unit F
- 7000 Irwell Ln Unit 11C
- 6729 Applemint Ln
- 6244 Folly Ln
- 6143 Cilantro Dr
- 6261 Alforth Ave
- 5974 Wescott Hills Way
- 6934F Ellingham Cir
- 6954 Ellingham Cir Unit C
- 6281 Alforth Ave
- 7113 Judith Ave
- 6914 Ellingham Cir Unit F
- 6017 Cromwell Place
- 6050 Edgeware Ln
