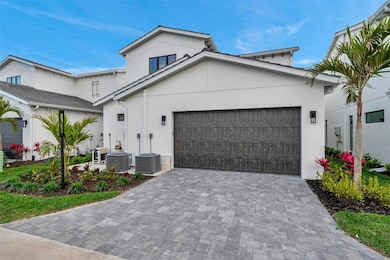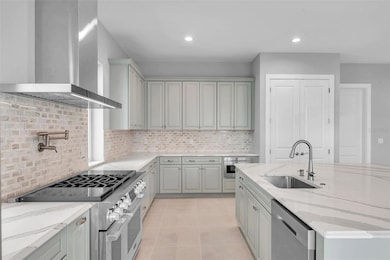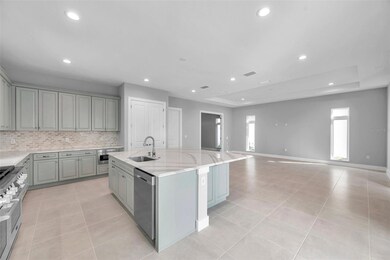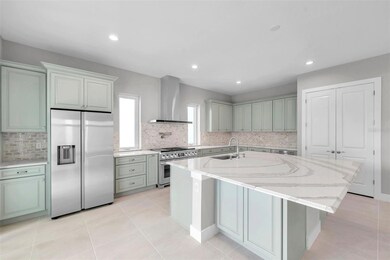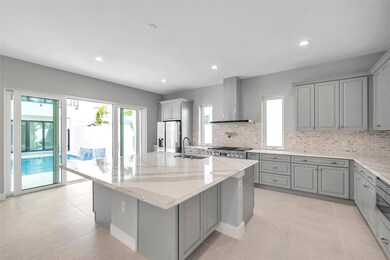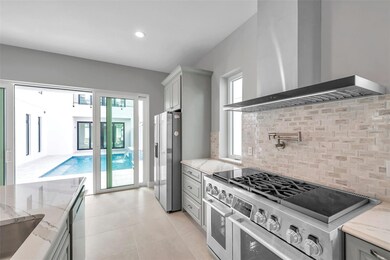6023 Cat Claw Ln Bradenton, FL 34210
Highlights
- Access To Lagoon or Estuary
- Heated In Ground Pool
- No HOA
- New Construction
- Loft
- 2 Car Attached Garage
About This Home
Brand New 2025-Built Salt Meadow Two-Story Residence on a Premium Lot, Steps Away from Aqua’s 4-Acre Blue Lagoon. This exquisite Salt Meadow two-story residence offers exclusive access to Aqua’s 4-acre translucent blue lagoon and tropical beach, featuring world-class amenities. The sparkling lagoon and soft sandy shore provide an idyllic setting for swimming or relaxing with family and friends while enjoying the bay breeze and Florida sun. Boasting over 4,000 square feet of meticulously designed living space, this home comprises four spacious bedrooms and four luxurious bathrooms. Notable Features Include: Expansive open floor plan enhanced by abundant natural light; Gourmet kitchen with custom Serenity Kraft Maid cabinetry, quartz countertops, a large island, and a premium LG Signature Range featuring gas, induction, and sous vide capabilities; Private courtyard oasis with heated pool, waterfall feature, and lanai prepared for an outdoor kitchen; Elegant primary suite with walk-in closet, private balcony, and spa-inspired bathroom featuring soaking tub and frameless rain shower; Walk-in closets in all bedrooms with en-suite or adjacent bathrooms; Convenient second-floor laundry room and two-car garage; Elevator prep. ready; Located in one of Florida’s most sought-after non-flood zones, Aqua offers convenient access to IMG Academy, world-class golf courses, the beaches of Bradenton and Anna Maria Island, Sarasota Bay, SRQ Airport, and the University Town Center Mall.
Listing Agent
KELLER WILLIAMS ST PETE REALTY Brokerage Phone: 727-894-1600 License #3562090 Listed on: 03/13/2025

Home Details
Home Type
- Single Family
Est. Annual Taxes
- $4,044
Year Built
- Built in 2025 | New Construction
Parking
- 2 Car Attached Garage
Home Design
- Bi-Level Home
Interior Spaces
- 4,041 Sq Ft Home
- Electric Fireplace
- Entrance Foyer
- Living Room
- Loft
- Laundry Room
Kitchen
- Convection Oven
- Range Hood
- Microwave
- Dishwasher
Bedrooms and Bathrooms
- 4 Bedrooms
- 4 Full Bathrooms
Pool
- Heated In Ground Pool
- Spa
Utilities
- Zoned Heating and Cooling
- Gas Water Heater
Additional Features
- Access To Lagoon or Estuary
- 5,624 Sq Ft Lot
Listing and Financial Details
- Residential Lease
- Property Available on 3/12/25
- The owner pays for cable TV, internet
- 12-Month Minimum Lease Term
- Application Fee: 0
- 8 to 12-Month Minimum Lease Term
- Assessor Parcel Number 6147129659
Community Details
Overview
- No Home Owners Association
- Aqua Lagoon Subdivision
Pet Policy
- Pets up to 75 lbs
- 3 Pets Allowed
- Dogs and Cats Allowed
Map
Source: Stellar MLS
MLS Number: TB8361336
APN: 61471-2965-9
- 6028 Red Mangrove Ln
- 6317 Turtle Grass Dr
- 5910 Red Mangrove Ln
- 5917 Cat Claw Ln
- 6404 Pigeon Plum Way
- 5939 Redbay Blvd
- 6013 White Mangrove Ln
- 6009 White Mangrove Ln
- 6228 Champions Row St
- 6248 Champions Row St
- 6247 Champions Row St
- 5822 Title Row Dr
- 5823 Title Row Dr
- 6208 Signature Pointe Ln
- 5723 Title Row Dr
- 5616 Summit Point Cir Unit 101
- 5715 Inspiration Terrace
- 5628 Summit Point Cir Unit 102
- 5628 Summit Point Cir Unit 101
- 5628 Summit Point Cir Unit 103
- 6419 Turtle Grass Dr
- 6412 Sea Lavender Dr
- 5827 Inspiration Terrace
- 5815 Inspiration Terrace
- 6850 Foxtail Palm Way
- 5508 Summit Pointe Cir Unit 104
- 7120 Henry Dr
- 5504 Title Row Dr
- 5410 Title Row Dr
- 5505 52nd Ave W
- 4646 La Jolla Dr Unit 9A
- 4510 El Conquistador Pkwy Unit 207
- 4522 La Jolla Dr
- 5583 46th Ct W
- 5523 46th Ct W
- 5465 46th Ct W
- 5461 46th Ct W
- 5421 46th Ct W
- 4119 61st Avenue Terrace W Unit 405
- 4119 61st Avenue Terrace W Unit 407

