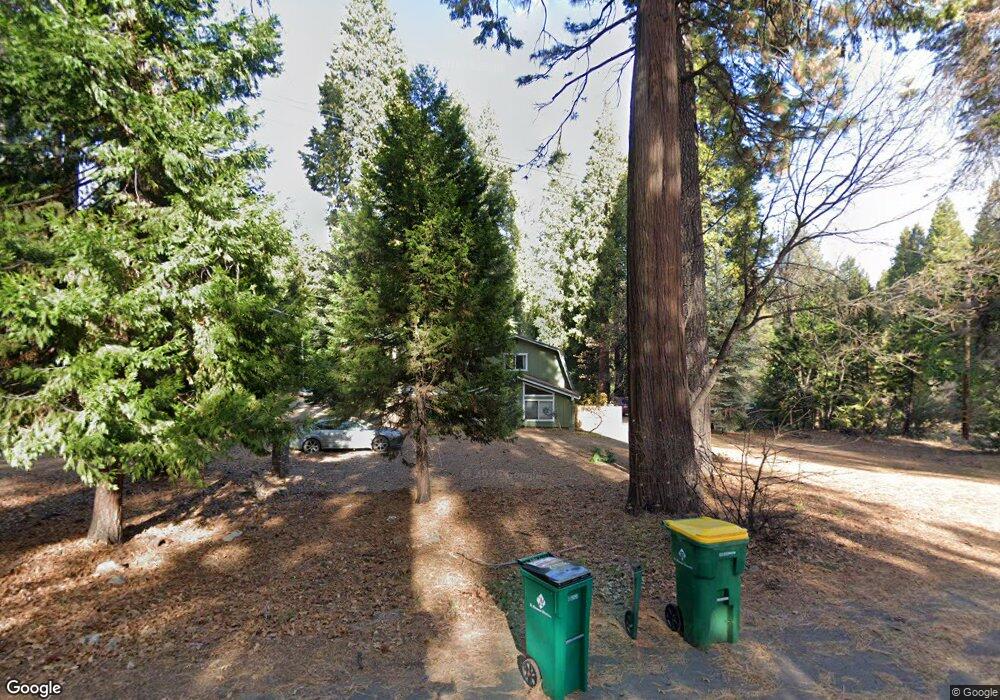6023 Pony Express Trail Pollock Pines, CA 95726
Estimated Value: $358,268 - $428,000
3
Beds
2
Baths
1,440
Sq Ft
$273/Sq Ft
Est. Value
About This Home
This home is located at 6023 Pony Express Trail, Pollock Pines, CA 95726 and is currently estimated at $392,567, approximately $272 per square foot. 6023 Pony Express Trail is a home located in El Dorado County with nearby schools including Pinewood Elementary School, Sierra Ridge Middle School, and El Dorado High School.
Ownership History
Date
Name
Owned For
Owner Type
Purchase Details
Closed on
Aug 22, 2025
Sold by
Aveni Michael D
Bought by
Eastman Cristy and Eastman Glen
Current Estimated Value
Home Financials for this Owner
Home Financials are based on the most recent Mortgage that was taken out on this home.
Original Mortgage
$400,000
Outstanding Balance
$399,654
Interest Rate
6.72%
Mortgage Type
Seller Take Back
Estimated Equity
-$7,087
Purchase Details
Closed on
Nov 5, 2001
Sold by
Aveni Lisa A
Bought by
Aveni Michael D
Home Financials for this Owner
Home Financials are based on the most recent Mortgage that was taken out on this home.
Original Mortgage
$30,000
Interest Rate
6.84%
Mortgage Type
Seller Take Back
Purchase Details
Closed on
Feb 5, 2001
Sold by
Aveni Michael D and Aveni Lisa A
Bought by
Aveni Michael A
Purchase Details
Closed on
Feb 17, 1998
Sold by
Aveni Michael and Aveni Lisa A
Bought by
Aveni Michael D and Aveni Lisa A
Create a Home Valuation Report for This Property
The Home Valuation Report is an in-depth analysis detailing your home's value as well as a comparison with similar homes in the area
Home Values in the Area
Average Home Value in this Area
Purchase History
| Date | Buyer | Sale Price | Title Company |
|---|---|---|---|
| Eastman Cristy | $400,000 | Fidelity National Title | |
| Aveni Michael D | -- | First American Title Ins Co | |
| Aveni Michael A | -- | First American Title Ins Co | |
| Aveni Michael D | -- | -- |
Source: Public Records
Mortgage History
| Date | Status | Borrower | Loan Amount |
|---|---|---|---|
| Open | Eastman Cristy | $400,000 | |
| Previous Owner | Aveni Michael D | $30,000 |
Source: Public Records
Tax History
| Year | Tax Paid | Tax Assessment Tax Assessment Total Assessment is a certain percentage of the fair market value that is determined by local assessors to be the total taxable value of land and additions on the property. | Land | Improvement |
|---|---|---|---|---|
| 2025 | $2,467 | $230,404 | $56,803 | $173,601 |
| 2024 | $2,467 | $225,888 | $55,690 | $170,198 |
| 2023 | $2,421 | $221,460 | $54,599 | $166,861 |
| 2022 | $2,385 | $217,119 | $53,529 | $163,590 |
| 2021 | $2,360 | $212,863 | $52,480 | $160,383 |
| 2020 | $2,327 | $210,681 | $51,942 | $158,739 |
| 2019 | $2,292 | $206,551 | $50,924 | $155,627 |
| 2018 | $2,217 | $202,502 | $49,926 | $152,576 |
| 2017 | $2,152 | $198,533 | $48,948 | $149,585 |
| 2016 | $2,120 | $194,641 | $47,989 | $146,652 |
| 2015 | $2,073 | $191,719 | $47,269 | $144,450 |
| 2014 | $2,073 | $187,965 | $46,344 | $141,621 |
Source: Public Records
Map
Nearby Homes
- 6060 Pony Express Trail Unit 18
- 6163 Pony Express Trail
- 6165 Pony Express Trail Unit 37
- 6165 Pony Express Trail Unit 20
- 6165 Pony Express Trail Unit 32
- 5840 Pony Express Trail Unit 3
- 5840 Pony Express Trail Unit 25
- 5840 Pony Express Trail Unit 46
- 5823 Pony Express Trail
- 6200 Spruce Ave
- 3224 York Ct
- 3268 York Ct
- 5766 Pony Express Trail Unit 2
- 1229 Blair Rd
- 2869 Laurel Dr
- 5695 Pony Express Trail Unit 15
- 2893 Polaris St
- 5684 Pony Express Trail
- 6224 Drop Off Rd
- 12 Rim St
- 2926 Piazza Ct
- 6001 Pony Express Trail
- 2919 Piazza Ct
- 2920 Piazza Ct
- 2916 Piazza Ct
- 6031 Pony Express Trail
- 5981 Pony Express Trail
- 6032 Pony Express Trail
- 2935 Kimberly Ln
- 6039 Pony Express Trail Unit A
- 6039 Pony Express Trail
- 2925 Kimberly Ln
- 6043 Pony Express Trail Unit 3
- 6043 Pony Express Trail
- 2923 Kimberly Ln
- 6045 Pony Express Trail
- 5984 Pony Express Trail
- 5975 Pony Express Trail
- 6042 Pony Express Trail
- 2921 Kimberly Ln
Your Personal Tour Guide
Ask me questions while you tour the home.
