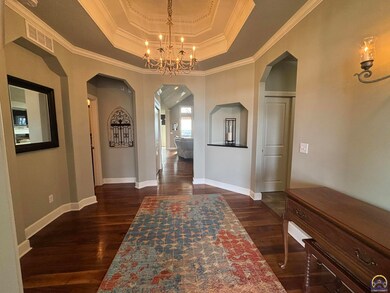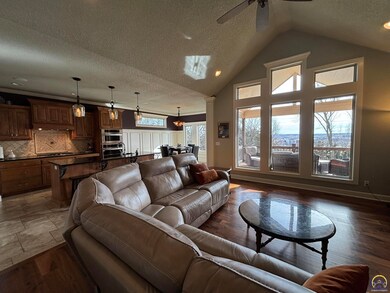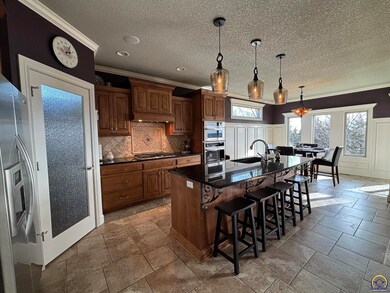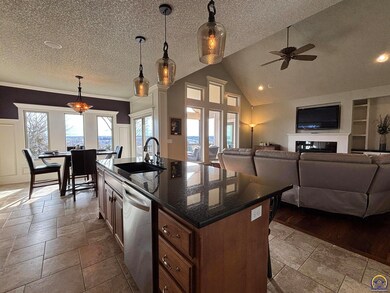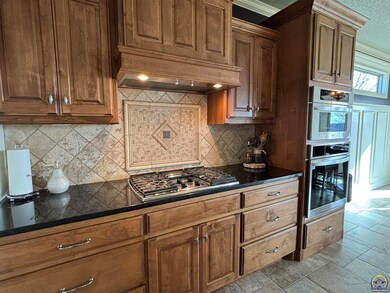
6023 SW 4th St Topeka, KS 66615
Highlights
- Covered Deck
- Recreation Room
- Ranch Style House
- Washburn Rural High School Rated A-
- Vaulted Ceiling
- Wood Flooring
About This Home
As of March 2025A rare opportunity to own on River Hill. With four bedrooms, three bathrooms plus a theatre, spread over 3413 square feet of indoor living space makes this property in a class by itself. Prime location ensures easy access to all the amenities and activities that Topeka has to offer. Unparalleled views of the city and southeastern exposure for all day sunlight filter through the home and the night views are simply magical. The thoughtful two level layout features a grand entry, a living room with floor to ceiling windows, a luxe primary suite with dual baths, chef's kitchen, walk in pantry and a separate media/theatre room wired for surround sound. Hike or mountain bike from your doorstep to the Governors Trail and experience nature or simply take time to sit on the private deck to enjoy the views and wildlife that gives a calming presence to the area. This remarkable property is an ideal blend of location and comfort and is the perfect place to call home.
Last Agent to Sell the Property
Coldwell Banker American Home Brokerage Phone: 785-969-9779 License #SP00237792 Listed on: 02/06/2025

Home Details
Home Type
- Single Family
Est. Annual Taxes
- $10,336
Year Built
- Built in 2011
Lot Details
- Paved or Partially Paved Lot
- Sprinkler System
Parking
- 2 Car Attached Garage
- Garage Door Opener
Home Design
- Ranch Style House
- Composition Roof
- Stick Built Home
Interior Spaces
- 3,413 Sq Ft Home
- Wet Bar
- Bar Fridge
- Vaulted Ceiling
- Gas Fireplace
- Great Room
- Family Room
- Dining Room
- Recreation Room
Kitchen
- Built-In Oven
- Electric Cooktop
- Microwave
- Dishwasher
Flooring
- Wood
- Carpet
Bedrooms and Bathrooms
- 4 Bedrooms
- 3 Full Bathrooms
Laundry
- Laundry Room
- Laundry on main level
Finished Basement
- Walk-Out Basement
- Natural lighting in basement
Accessible Home Design
- Stepless Entry
Outdoor Features
- Covered Deck
- Covered patio or porch
Schools
- Wanamaker Elementary School
- Washburn Rural Middle School
- Washburn Rural High School
Utilities
- Forced Air Heating and Cooling System
- Gas Water Heater
Community Details
- No Home Owners Association
- River Hill Sub Subdivision
Listing and Financial Details
- Assessor Parcel Number R305676
Ownership History
Purchase Details
Home Financials for this Owner
Home Financials are based on the most recent Mortgage that was taken out on this home.Purchase Details
Home Financials for this Owner
Home Financials are based on the most recent Mortgage that was taken out on this home.Purchase Details
Purchase Details
Home Financials for this Owner
Home Financials are based on the most recent Mortgage that was taken out on this home.Purchase Details
Purchase Details
Similar Homes in Topeka, KS
Home Values in the Area
Average Home Value in this Area
Purchase History
| Date | Type | Sale Price | Title Company |
|---|---|---|---|
| Warranty Deed | -- | Kansas Secured Title | |
| Warranty Deed | -- | Kansas Secured Title | |
| Interfamily Deed Transfer | -- | None Available | |
| Warranty Deed | -- | Lawyers Title Of Topeka Inc | |
| Warranty Deed | -- | Lawyers Title Of Topeka Inc | |
| Quit Claim Deed | -- | None Available |
Mortgage History
| Date | Status | Loan Amount | Loan Type |
|---|---|---|---|
| Open | $515,000 | New Conventional | |
| Previous Owner | $247,920 | Adjustable Rate Mortgage/ARM | |
| Previous Owner | $231,000 | New Conventional | |
| Previous Owner | $247,760 | New Conventional |
Property History
| Date | Event | Price | Change | Sq Ft Price |
|---|---|---|---|---|
| 03/11/2025 03/11/25 | Sold | -- | -- | -- |
| 02/08/2025 02/08/25 | Pending | -- | -- | -- |
| 02/06/2025 02/06/25 | For Sale | $515,000 | +61.8% | $151 / Sq Ft |
| 06/19/2017 06/19/17 | Sold | -- | -- | -- |
| 04/11/2017 04/11/17 | Pending | -- | -- | -- |
| 03/16/2017 03/16/17 | For Sale | $318,200 | -6.3% | $93 / Sq Ft |
| 05/23/2012 05/23/12 | Sold | -- | -- | -- |
| 04/30/2012 04/30/12 | Pending | -- | -- | -- |
| 09/12/2011 09/12/11 | For Sale | $339,700 | -- | $110 / Sq Ft |
Tax History Compared to Growth
Tax History
| Year | Tax Paid | Tax Assessment Tax Assessment Total Assessment is a certain percentage of the fair market value that is determined by local assessors to be the total taxable value of land and additions on the property. | Land | Improvement |
|---|---|---|---|---|
| 2025 | $10,336 | $53,348 | -- | -- |
| 2023 | $10,336 | $49,323 | $0 | $0 |
| 2022 | $9,403 | $44,539 | $0 | $0 |
| 2021 | $7,566 | $40,270 | $0 | $0 |
| 2020 | $8,240 | $38,352 | $0 | $0 |
| 2019 | $5,868 | $37,235 | $0 | $0 |
| 2018 | $6,782 | $36,151 | $0 | $0 |
| 2017 | $7,951 | $36,151 | $0 | $0 |
| 2014 | $7,923 | $35,443 | $0 | $0 |
Agents Affiliated with this Home
-
C
Seller's Agent in 2025
Candace Evans
Coldwell Banker American Home
-
A
Buyer's Agent in 2025
Amanda Christy
At Home Kansas
-
C
Seller's Agent in 2017
Cathy McCoy
Genesis, LLC, Realtors
-
A
Buyer's Agent in 2017
Annette Harper
Coldwell Banker American Home
-
M
Seller's Agent in 2012
Mary Froese
NextHome Professionals
Map
Source: Sunflower Association of REALTORS®
MLS Number: 237810
APN: 099-29-0-00-02-003-130
- 915 SW Woodbridge Place
- 6335 SW 11th St
- 954 SW Woodbridge Ct
- 1106 SW Red Oaks Ct
- 5317 SW 11th St
- 5016 SW Cedar Crest Rd
- 5448 SW 12th Terrace Unit 4
- 5723 SW Huntoon St
- 917 SW Grand Ct
- 620 SW Crest Dr
- 717 SW Morningside Rd
- 5839 SW Sterling Ln
- 5618 SW 14th St
- 1034 SW Crest Dr
- 5530 SW Avalon Ln
- 5518 SW Avalon Ln
- 735 SW Westchester Rd
- 4711 SW Cedar Crest Rd
- Lot 17 SW Balmoral Ln
- Lot 2 SW Balmoral Ln Unit and east 1/2 of Lot

