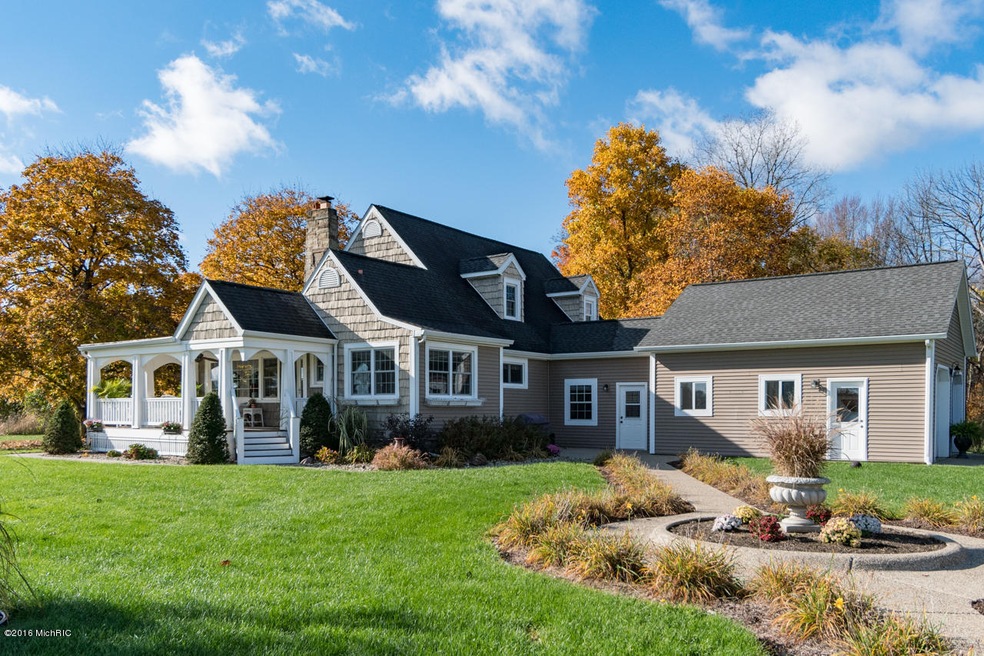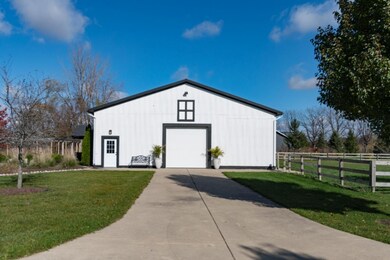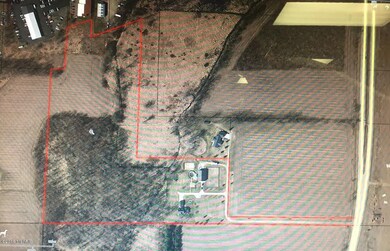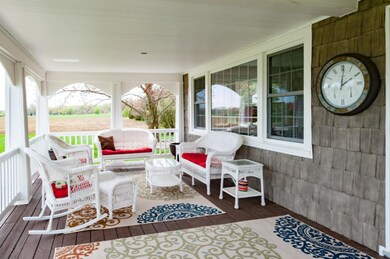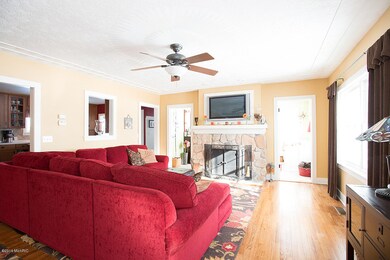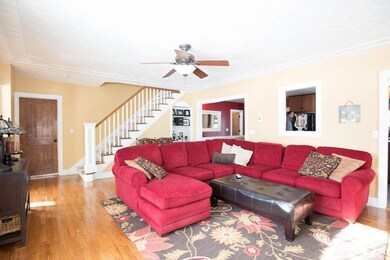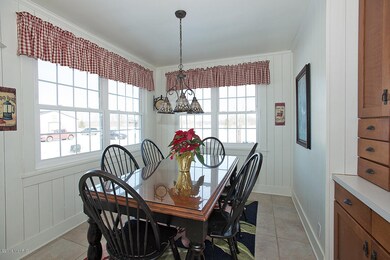
60238 S Us Highway 131 Three Rivers, MI 49093
Estimated Value: $437,000 - $809,000
Highlights
- Barn
- In Ground Pool
- Deck
- Stables
- 19.6 Acre Lot
- Wooded Lot
About This Home
As of May 2017A long winding driveway leads to this superbly maintained two story home, nestled on 19+ acres with in-ground pool, 42x63 barn w/two stables & is the perfect sanctuary. Enter the arched front porch & feel the soft summer breezes before going inside. The hall way leads to a half bath or to a vibrant sunroom filled with light from three walls of windows and a beautiful stone wall. Natural light fills the main floor office space. Sizeable living room with stone fireplace that's relaxation headquarters for the family and friends. Open stairway leads to a remarkable charming upper level with full bath and bedrooms features fabulous built in beds, desk and storage. Design and character are flawless in this dramatically decorated main floor master suite with HUGE bath with enclosed shower, plu separate whirlpool soaking tub and lots of built in storage space. Awesome kitchen features two huge counter islands, one awaking station, one an eating counter, nice size desk are and pantry. Sunny informality is the essence of the fresh dining room with built in storage. The breezeway/mudroom connects the home and two vehicle garage. Nicely decorated lower level recreation room with built-n cabinetry for TV storage are and game table, laundry area and separate storage room. Personal touches in landscaping around the home, barn and pool area. The 42 x 63 barn consist of concrete floors electricity and two stables.
Home Details
Home Type
- Single Family
Est. Annual Taxes
- $2,383
Year Built
- Built in 1974
Lot Details
- 19.6 Acre Lot
- Shrub
- Level Lot
- Wooded Lot
- Garden
Parking
- 2 Car Attached Garage
- Garage Door Opener
- Unpaved Driveway
Home Design
- Traditional Architecture
- Composition Roof
- Vinyl Siding
Interior Spaces
- 2-Story Property
- Ceiling Fan
- Wood Burning Fireplace
- Insulated Windows
- Window Screens
- Mud Room
- Living Room with Fireplace
Kitchen
- Breakfast Area or Nook
- Eat-In Kitchen
- Oven
- Range
- Microwave
- Dishwasher
- Kitchen Island
- Snack Bar or Counter
- Disposal
Flooring
- Wood
- Ceramic Tile
Bedrooms and Bathrooms
- 4 Bedrooms | 1 Main Level Bedroom
- Whirlpool Bathtub
Laundry
- Laundry on main level
- Dryer
- Washer
Basement
- Partial Basement
- 1 Bedroom in Basement
- Crawl Space
Outdoor Features
- In Ground Pool
- Deck
- Patio
- Play Equipment
- Porch
Farming
- Barn
- Tillable Land
Horse Facilities and Amenities
- Stables
Utilities
- Humidifier
- Forced Air Heating and Cooling System
- Space Heater
- Heating System Uses Propane
- Heating System Powered By Leased Propane
- Propane
- Well
- Electric Water Heater
- Water Softener is Owned
- Septic System
- Phone Available
Ownership History
Purchase Details
Home Financials for this Owner
Home Financials are based on the most recent Mortgage that was taken out on this home.Purchase Details
Home Financials for this Owner
Home Financials are based on the most recent Mortgage that was taken out on this home.Purchase Details
Home Financials for this Owner
Home Financials are based on the most recent Mortgage that was taken out on this home.Purchase Details
Home Financials for this Owner
Home Financials are based on the most recent Mortgage that was taken out on this home.Purchase Details
Home Financials for this Owner
Home Financials are based on the most recent Mortgage that was taken out on this home.Purchase Details
Purchase Details
Similar Homes in Three Rivers, MI
Home Values in the Area
Average Home Value in this Area
Purchase History
| Date | Buyer | Sale Price | Title Company |
|---|---|---|---|
| Roberts Jon P | -- | West Mi Realtors Title Co | |
| Roberts Jon P | $382,500 | Chicago Title Of Mi | |
| Mcbride Carrie Ann | -- | None Available | |
| Sailor Daniel | -- | -- | |
| Mcbride Joseph | $155,000 | Chicago Title | |
| Kuiper Hilbert H | $110,200 | -- | |
| -- | -- | -- |
Mortgage History
| Date | Status | Borrower | Loan Amount |
|---|---|---|---|
| Open | Roberts Jon P | $140,000 | |
| Closed | Roberts Jon P | $60,000 | |
| Open | Roberts Jon P | $290,400 | |
| Closed | Roberts Jon P | $197,000 | |
| Previous Owner | Mcbride Carrie | $240,000 | |
| Previous Owner | Mcbride Joseph | $288,000 | |
| Previous Owner | Mcbride Joseph | $267,500 | |
| Previous Owner | Mcbride Joseph D | $78,000 | |
| Previous Owner | Mcbride Joseph | $36,000 | |
| Previous Owner | Mcbride Joseph D | $198,000 | |
| Previous Owner | Mcbride Joseph | $34,400 | |
| Previous Owner | Mcbride Joseph | $124,000 |
Property History
| Date | Event | Price | Change | Sq Ft Price |
|---|---|---|---|---|
| 05/23/2017 05/23/17 | Sold | $382,500 | -11.0% | $146 / Sq Ft |
| 03/27/2017 03/27/17 | Pending | -- | -- | -- |
| 04/25/2016 04/25/16 | For Sale | $430,000 | -- | $164 / Sq Ft |
Tax History Compared to Growth
Tax History
| Year | Tax Paid | Tax Assessment Tax Assessment Total Assessment is a certain percentage of the fair market value that is determined by local assessors to be the total taxable value of land and additions on the property. | Land | Improvement |
|---|---|---|---|---|
| 2024 | $1,917 | $257,000 | $55,200 | $201,800 |
| 2023 | $1,827 | $225,100 | $46,000 | $179,100 |
| 2022 | $1,740 | $199,600 | $41,400 | $158,200 |
| 2021 | $2,386 | $175,200 | $36,600 | $138,600 |
| 2020 | $2,379 | $162,700 | $35,700 | $127,000 |
| 2019 | $1,634 | $166,700 | $33,400 | $133,300 |
| 2018 | $3,666 | $151,300 | $33,400 | $117,900 |
| 2017 | $2,438 | $142,000 | $142,000 | $0 |
| 2016 | -- | $108,800 | $108,800 | $0 |
| 2015 | -- | $98,400 | $0 | $0 |
| 2014 | -- | $99,300 | $99,300 | $0 |
| 2012 | -- | $97,500 | $97,500 | $0 |
Agents Affiliated with this Home
-
Mary Licavoli

Seller's Agent in 2017
Mary Licavoli
Jaqua, REALTORS
(269) 377-5047
23 Total Sales
-
Joe Licavoli

Seller Co-Listing Agent in 2017
Joe Licavoli
Jaqua, REALTORS
(269) 720-4399
27 Total Sales
-
Brian Decker

Buyer's Agent in 2017
Brian Decker
Berkshire Hathaway HomeServices MI
(269) 806-2163
232 Total Sales
Map
Source: Southwestern Michigan Association of REALTORS®
MLS Number: 16018365
APN: 004-025-002-70
- 911 S Lincoln Ave
- 0 Constantine Rd
- 15802 Farmstead Ln
- 717 S Hooker Ave
- 632 Spring St
- 1214 4th St
- 919 4th St
- 59120 S Us Highway 131
- 1018 5th St
- 611 South St
- 114 S Lincoln Ave
- 703 E Broadway St
- 816 7th St
- 305 N Douglas Ave
- 58437 W Greenfield Ct
- 203 S Main St
- 0 Coon Hollow Rd
- 132 River Dr
- 190 E Michigan Ave
- 210 East St
- 60238 S Us Highway 131
- 60238 S Us Highway 131
- 60138 S Us Highway 131
- 59026 U S 131
- 7722 U S 131
- 3662 U S 131
- 2840 U S 131
- 15319 Michigan 60
- 15307 M 60 Unit Back
- 15307 M 60 Unit Front
- 15307 M 60
- 15307 Michigan 60
- 2592 U S 131
- 15352 Gleason Rd
- 15352 Gleason Rd
- 1100 William R Monroe Blvd
- 15171 Michigan 60
- 1500 Kdf Dr
- 15228 M 60
- 15228 Michigan 60
