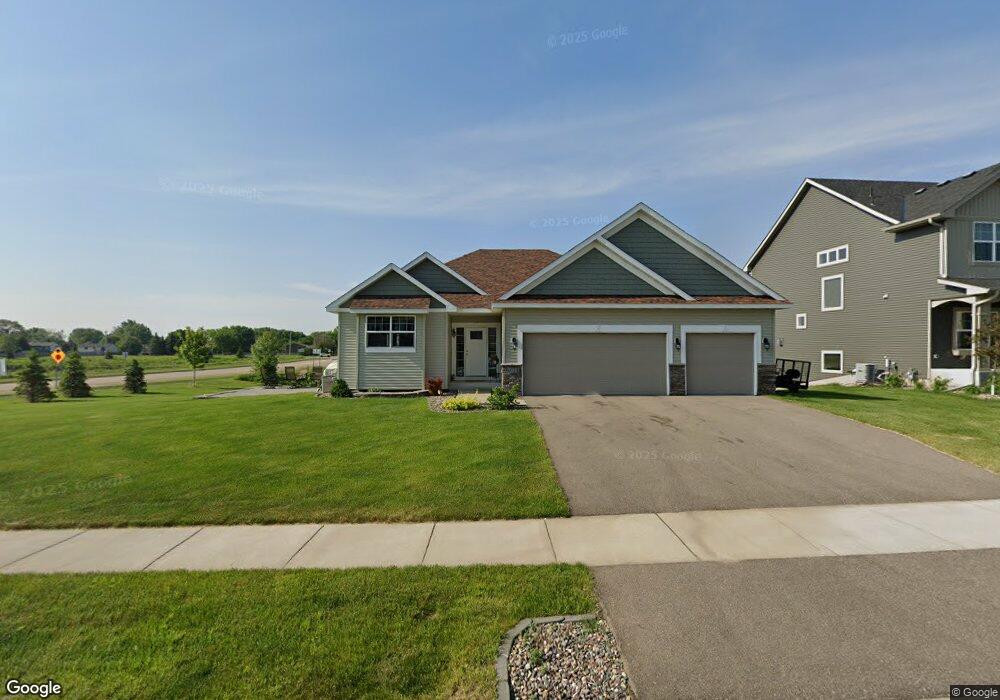6024 158th St W Apple Valley, MN 55124
Estimated Value: $585,000 - $646,000
3
Beds
3
Baths
3,075
Sq Ft
$199/Sq Ft
Est. Value
About This Home
This home is located at 6024 158th St W, Apple Valley, MN 55124 and is currently estimated at $612,631, approximately $199 per square foot. 6024 158th St W is a home located in Dakota County with nearby schools including Highland Elementary School, Scott Highlands Middle School, and Rosemount Senior High School.
Ownership History
Date
Name
Owned For
Owner Type
Purchase Details
Closed on
Sep 11, 2015
Sold by
Key Land Homes
Bought by
Sparby John C and Kehr Jocelyn
Current Estimated Value
Home Financials for this Owner
Home Financials are based on the most recent Mortgage that was taken out on this home.
Original Mortgage
$327,635
Outstanding Balance
$256,984
Interest Rate
3.87%
Mortgage Type
FHA
Estimated Equity
$355,647
Purchase Details
Closed on
Jan 9, 2015
Sold by
Quarry Ponds Estates Llc
Bought by
Key Land Homes
Create a Home Valuation Report for This Property
The Home Valuation Report is an in-depth analysis detailing your home's value as well as a comparison with similar homes in the area
Home Values in the Area
Average Home Value in this Area
Purchase History
| Date | Buyer | Sale Price | Title Company |
|---|---|---|---|
| Sparby John C | $336,745 | Global Closing & Title Svcs | |
| Sparby John C | $336,745 | Global Closing & Title Svcs | |
| Key Land Homes | $440,000 | Global Closing & Title Svcs | |
| Quarry Ponds Estates Llc | $840,000 | Title Recording Services | |
| Arcon Land Iii Llc | $701,500 | Title Recording Services | |
| Palm Realty Inc | $657,336 | Title Recording Services | |
| Key Land Homes | $440,000 | Global Closing & Title Svcs | |
| Quarry Ponds Estates Llc | $840,000 | Title Recording Services | |
| Arcon Land Iii Llc | $701,500 | Title Recording Services | |
| Palm Realty Inc | $657,336 | Title Recording Services |
Source: Public Records
Mortgage History
| Date | Status | Borrower | Loan Amount |
|---|---|---|---|
| Open | Sparby John C | $327,635 | |
| Closed | Sparby John C | $327,635 |
Source: Public Records
Tax History Compared to Growth
Tax History
| Year | Tax Paid | Tax Assessment Tax Assessment Total Assessment is a certain percentage of the fair market value that is determined by local assessors to be the total taxable value of land and additions on the property. | Land | Improvement |
|---|---|---|---|---|
| 2024 | $6,040 | $525,100 | $184,700 | $340,400 |
| 2023 | $6,040 | $527,300 | $185,100 | $342,200 |
| 2022 | $5,232 | $515,500 | $184,500 | $331,000 |
| 2021 | $5,216 | $449,400 | $160,400 | $289,000 |
| 2020 | $5,360 | $437,900 | $152,800 | $285,100 |
| 2019 | $4,309 | $436,400 | $145,500 | $290,900 |
| 2018 | $4,120 | $369,100 | $138,500 | $230,600 |
| 2017 | $4,016 | $339,500 | $131,900 | $207,600 |
| 2016 | $296 | $315,600 | $123,400 | $192,200 |
| 2015 | $124 | $19,620 | $19,620 | $0 |
| 2014 | -- | $12,000 | $12,000 | $0 |
Source: Public Records
Map
Nearby Homes
- 6068 158th Ct W
- 15602 Fairbrook Ct
- 5875 156th Way
- 15682 Fjord Ave
- 6414 158th St W Unit 201
- 16147 Estate Ln
- 15792 Flan Ct
- 16123 Flagstaff Ct N
- 6456 157th St W
- 15645 Flight Ln
- 16294 Florida Way W
- 16424 Elm Creek Ln Unit 4029
- 15352 Floret Way Unit 91
- 6744 Foliage Ct W
- 6634 162nd Ct Unit 421
- 15521 Foghorn Ln
- 16612 Dodd Ln
- 16413 Envoy Way
- 6760 158th St W
- 6656 Gerdine Path W
- 6036 158th St W
- 6031 158th St W
- 6023 158th St W
- 6039 158th St W
- 5994 158th St W
- 6052 158th St W
- 6047 158th St W
- XXXX 158th St W
- 6042 158th Ct W
- 6060 158th St W
- 5980 158th St W
- 6057 158th St W
- 15789 Fair Hill Way
- 6056 158th Ct W
- 5968 158th St W
- 6066 158th St W
- 6073 158th St W
- 6080 158th Ct W
- 15771 Fair Hill Way
- 6092 158th Ct W
