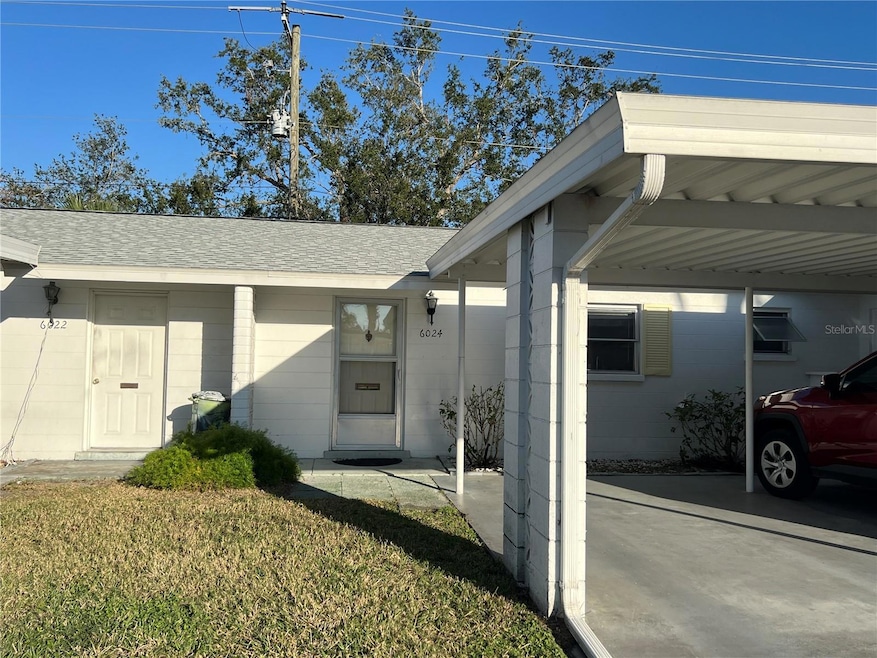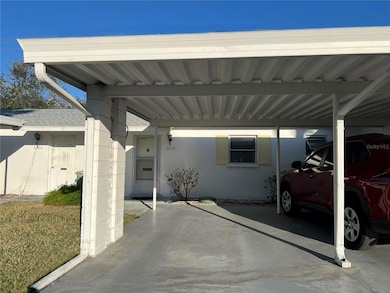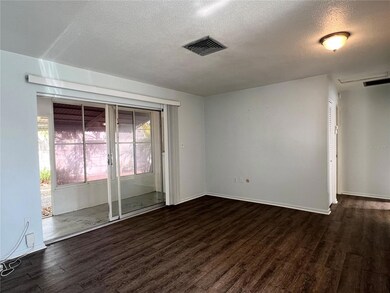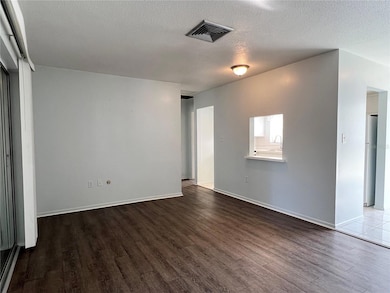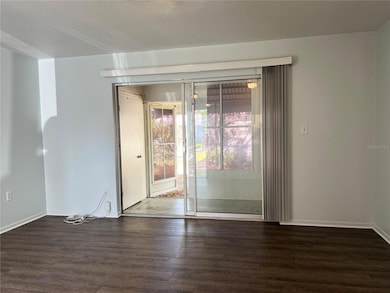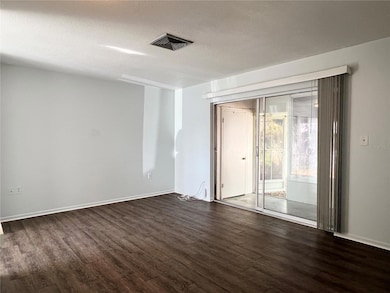6024 Arlene Way Unit 7 Bradenton, FL 34207
Estimated payment $988/month
Highlights
- Senior Community
- Open Floorplan
- Traditional Architecture
- View of Trees or Woods
- Clubhouse
- Great Room
About This Home
Under contract-accepting backup offers. Charming 1-Bedroom, 1 Bathroom Villa with 1 Car-Carport in a 55+ Pet-Friendly Community! Welcome to your perfect winter retreat or year-round haven in a peaceful community! This villa offers easy, low-maintenance living with a carport in the front and a enclosed patio with storage in the back. Inside, you'll find two storage closets with bi-fold doors. The great room is a combined living and dining area, perfect for entertaining or unwinding. The spacious bedroom includes a large walk-in closet for ample storage. Resort-Style Amenities Just Steps from Your Door: you're right across from the Heated Pool for year-round relaxation, the Clubhouse with a library, social room, and full kitchen, Community washers and dryers for extra convenience. Unbeatable Location – Minutes from Everything You Need! Bayshore Gardens Shopping Center – Publix, Target, TJ Maxx, banks, Fast food and Restaurant options. Beaches Nearby – Only 8 miles to Anna Maria Island, Bradenton Beach & Coquina Key, Sarasota Hotspots – Lido Beach & St. Armands Circle (9 miles), Siesta Key Beach (11 miles). Nature Lovers’ Paradise – 30-minute drive to state parks. HOA covers the exterior, including the roof for worry-free maintenance living. Don’t miss this rare opportunity to own a slice of paradise in a highly sought-after location! Whether you're looking for your own seasonal escape or a permanent residence, this villa has it all. Schedule your private showing today!
Listing Agent
COLDWELL BANKER REALTY Brokerage Phone: 941-907-1033 License #0603401 Listed on: 02/11/2025

Co-Listing Agent
COLDWELL BANKER REALTY Brokerage Phone: 941-907-1033 License #0674050
Property Details
Home Type
- Multi-Family
Est. Annual Taxes
- $1,563
Year Built
- Built in 1968
Lot Details
- West Facing Home
- Mature Landscaping
HOA Fees
- $383 Monthly HOA Fees
Home Design
- Traditional Architecture
- Villa
- Property Attached
- Slab Foundation
- Shingle Roof
- Block Exterior
- Stucco
Interior Spaces
- 648 Sq Ft Home
- 1-Story Property
- Open Floorplan
- Shade Shutters
- Blinds
- Sliding Doors
- Great Room
- Combination Dining and Living Room
- Views of Woods
Kitchen
- Range
- Tile Countertops
Flooring
- Laminate
- Concrete
- Ceramic Tile
Bedrooms and Bathrooms
- 1 Bedroom
- Walk-In Closet
- 1 Full Bathroom
Parking
- 1 Carport Space
- 1 Parking Garage Space
Outdoor Features
- Enclosed patio or porch
- Outdoor Storage
- Rain Gutters
Utilities
- Central Heating and Cooling System
- Electric Water Heater
- Cable TV Available
Listing and Financial Details
- Visit Down Payment Resource Website
- Assessor Parcel Number 5964000003
Community Details
Overview
- Senior Community
- Association fees include cable TV, pool, internet, maintenance structure, ground maintenance
- Procare Association Management Association
- Visit Association Website
- Villager Apts Community
- Villager Apts Subdivision
- On-Site Maintenance
- The community has rules related to deed restrictions
Amenities
- Clubhouse
- Laundry Facilities
Recreation
- Community Pool
Pet Policy
- Pets up to 30 lbs
- Pet Size Limit
- 1 Pet Allowed
- Dogs and Cats Allowed
Security
- Card or Code Access
Map
Home Values in the Area
Average Home Value in this Area
Tax History
| Year | Tax Paid | Tax Assessment Tax Assessment Total Assessment is a certain percentage of the fair market value that is determined by local assessors to be the total taxable value of land and additions on the property. | Land | Improvement |
|---|---|---|---|---|
| 2024 | $1,563 | $113,900 | -- | $113,900 |
| 2023 | $1,525 | $114,750 | $0 | $114,750 |
| 2022 | $1,314 | $90,300 | $0 | $90,300 |
| 2021 | $998 | $53,000 | $0 | $53,000 |
| 2020 | $978 | $51,000 | $0 | $51,000 |
| 2019 | $928 | $49,500 | $0 | $49,500 |
| 2018 | $873 | $46,700 | $0 | $0 |
| 2017 | $772 | $42,600 | $0 | $0 |
| 2016 | $727 | $39,100 | $0 | $0 |
| 2015 | $613 | $32,600 | $0 | $0 |
| 2014 | $613 | $29,626 | $0 | $0 |
| 2013 | $545 | $24,048 | $1 | $24,047 |
Property History
| Date | Event | Price | Change | Sq Ft Price |
|---|---|---|---|---|
| 06/13/2025 06/13/25 | Pending | -- | -- | -- |
| 06/04/2025 06/04/25 | Price Changed | $85,000 | -10.5% | $131 / Sq Ft |
| 05/14/2025 05/14/25 | Price Changed | $95,000 | -5.0% | $147 / Sq Ft |
| 03/05/2025 03/05/25 | For Sale | $100,000 | 0.0% | $154 / Sq Ft |
| 02/19/2025 02/19/25 | Pending | -- | -- | -- |
| 02/18/2025 02/18/25 | For Sale | $100,000 | 0.0% | $154 / Sq Ft |
| 02/13/2025 02/13/25 | Pending | -- | -- | -- |
| 02/11/2025 02/11/25 | For Sale | $100,000 | -- | $154 / Sq Ft |
Purchase History
| Date | Type | Sale Price | Title Company |
|---|---|---|---|
| Warranty Deed | $62,000 | -- | |
| Warranty Deed | $48,000 | -- | |
| Trustee Deed | $37,000 | -- | |
| Deed | -- | -- |
Mortgage History
| Date | Status | Loan Amount | Loan Type |
|---|---|---|---|
| Previous Owner | $43,200 | Purchase Money Mortgage | |
| Previous Owner | $34,000 | Purchase Money Mortgage |
Source: Stellar MLS
MLS Number: A4640192
APN: 59640-0000-3
- 6024 Arlene Way Unit 7
- 6032 Arlene Way
- 6041 Lilli Way Unit 72
- 6033 Arlene Way Unit 3
- 1837 Flamingo Blvd Unit O35
- 6029 Lilli Way Unit 6029
- 1838 Sunny Dr Unit D35
- 1832 Sunny Dr Unit D32
- 5927 17th St W Unit A21
- 5933 17th St W Unit A24
- 6047 Arlene Way
- 1828 Sunny Dr Unit D27
- 1552 Pleasant Rd Unit J4
- 1546 Pleasant Rd Unit J1
- 1570 Pleasant Rd Unit J26
- 5888 17th St W Unit C23
- 5892 17th St W Unit C25
- 5904 17th St W Unit C34
- 1535 Pleasant Rd Unit H5
- 1531 Pleasant Rd Unit H3
