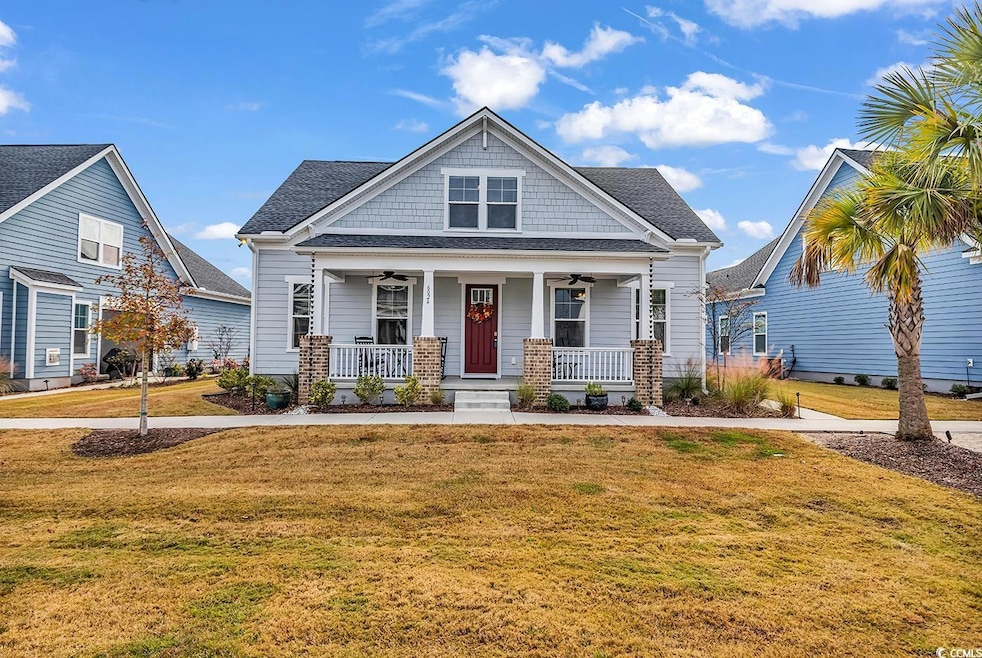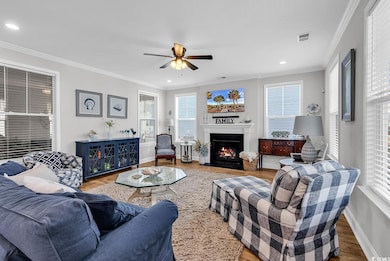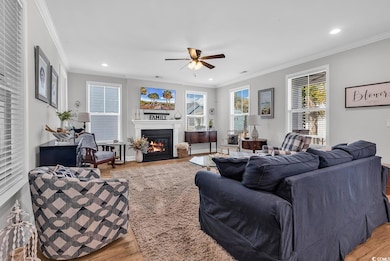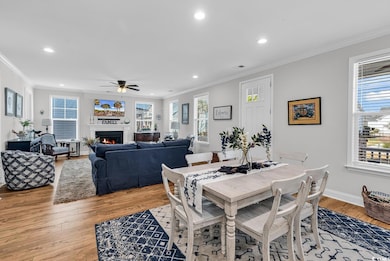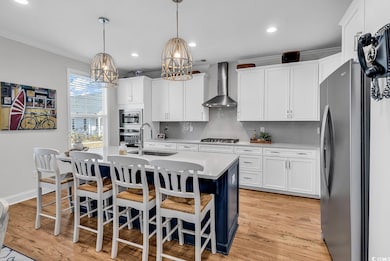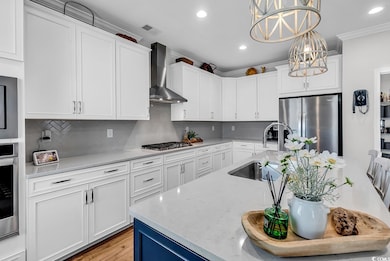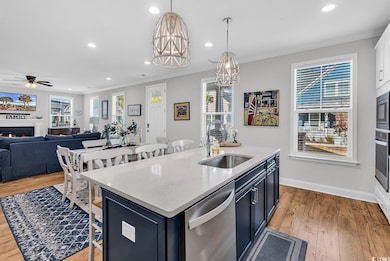6024 Curran St Murrells Inlet, SC 29576
Burgess NeighborhoodEstimated payment $3,146/month
Highlights
- Clubhouse
- Contemporary Architecture
- Bonus Room
- St. James Elementary School Rated A
- Main Floor Bedroom
- Solid Surface Countertops
About This Home
Wow! This stunning home in Longwood Bluffs’ Parkview section offers the ideal blend of comfort, convenience, and coastal living. It may just be the ideal floorplan with open concept living and primary bedroom suite on the main floor, with guest areas upstairs. Enjoy a low-maintenance lifestyle with HOA-managed lawn care, annual power washing, and fresh mulch—perfect for full-time residents or a worry-free second home. Designed for a strong sense of community, the Parkview section features front sidewalks, shared green spaces, cozy sitting areas, and an outdoor fireplace. Residents also enjoy resort-style amenities including two pools, multiple pickleball & tennis courts, basketball, and nearby walking paths. Like new, this upgraded home features 3 oversized bedrooms, 2.5 baths, and a large upstairs bonus room ideal for a home office or additional guest space. The chef’s kitchen stands out with white quartz countertops, a beautiful tile backsplash, a custom walk-in pantry, and extensive cabinetry—including storage under the island. A privately located screened-in porch with epoxy flooring offers year-round enjoyment of the coastal climate. Or relax on the front porch. The first-floor primary suite features two walk-in closets and a spacious ensuite with a large tiled shower and double vanity. Highlights include a Rinnai tankless water heater, natural gas fireplace, range, KitchenAid convection oven/microwave combo, gas heat, ceiling fans with lights in every room, and abundant natural light from the oversized windows. All appliances are included. At the rear of the home is a two-car garage plus an additional full garage that provides ample storage and is perfect to house a golf-cart. Located minutes from top golf courses, popular beaches, shopping, dining, and everyday conveniences, this home truly offers it all.
Home Details
Home Type
- Single Family
Est. Annual Taxes
- $1,998
Year Built
- Built in 2023
HOA Fees
- $206 Monthly HOA Fees
Parking
- 2 Car Attached Garage
- Garage Door Opener
Home Design
- Contemporary Architecture
- Bi-Level Home
- Slab Foundation
- Concrete Siding
- Tile
Interior Spaces
- 2,330 Sq Ft Home
- Ceiling Fan
- Insulated Doors
- Family Room with Fireplace
- Combination Kitchen and Dining Room
- Bonus Room
- Workshop
Kitchen
- Walk-In Pantry
- Convection Oven
- Range with Range Hood
- Microwave
- Dishwasher
- Stainless Steel Appliances
- Kitchen Island
- Solid Surface Countertops
- Disposal
Flooring
- Carpet
- Laminate
Bedrooms and Bathrooms
- 3 Bedrooms
- Main Floor Bedroom
- Split Bedroom Floorplan
- Bathroom on Main Level
Laundry
- Laundry Room
- Washer and Dryer
Home Security
- Home Security System
- Fire and Smoke Detector
Schools
- Saint James Elementary School
- Saint James Middle School
- Saint James High School
Utilities
- Forced Air Heating and Cooling System
- Cooling System Powered By Gas
- Heating System Uses Gas
- Underground Utilities
- Tankless Water Heater
- Gas Water Heater
- Phone Available
- Cable TV Available
Additional Features
- Front Porch
- 6,534 Sq Ft Lot
- Outside City Limits
Community Details
Overview
- Association fees include electric common, trash pickup, landscape/lawn, common maint/repair, recreation facilities, legal and accounting
- The community has rules related to allowable golf cart usage in the community
Amenities
- Clubhouse
Recreation
- Tennis Courts
- Community Pool
Map
Home Values in the Area
Average Home Value in this Area
Tax History
| Year | Tax Paid | Tax Assessment Tax Assessment Total Assessment is a certain percentage of the fair market value that is determined by local assessors to be the total taxable value of land and additions on the property. | Land | Improvement |
|---|---|---|---|---|
| 2024 | $1,998 | $19,443 | $6,201 | $13,242 |
| 2023 | $6,134 | $0 | $0 | $0 |
| 2021 | $22 | $0 | $0 | $0 |
Property History
| Date | Event | Price | List to Sale | Price per Sq Ft |
|---|---|---|---|---|
| 11/26/2025 11/26/25 | For Sale | $525,000 | -- | $225 / Sq Ft |
Purchase History
| Date | Type | Sale Price | Title Company |
|---|---|---|---|
| Warranty Deed | $474,900 | -- | |
| Warranty Deed | $915,732 | -- |
Mortgage History
| Date | Status | Loan Amount | Loan Type |
|---|---|---|---|
| Open | $180,000 | New Conventional |
Source: Coastal Carolinas Association of REALTORS®
MLS Number: 2528313
APN: 46801030155
- 4047 Mckinney Dr
- 150 Black Water Dr
- 121 Blackwater Dr
- Wren Plan at Longwood Bluffs of Prince Creek West - Longwood Bluffs - Wilderness Collection
- Owen Plan at Longwood Bluffs of Prince Creek West - Longwood Bluffs - Coastal Collection
- Drew Plan at Longwood Bluffs of Prince Creek West - Longwood Bluffs - Coastal Collection
- Magnolia Plan at Longwood Bluffs of Prince Creek West - Longwood Bluffs - Wilderness Collection
- Prescott South Plan at Longwood Bluffs of Prince Creek West - Longwood Bluffs - Coastal Collection
- Madison Plan at Longwood Bluffs of Prince Creek West - Longwood Bluffs - Wilderness Collection
- 113 Black Water Dr
- 294 Splendor Cir
- 9060 Binnicker Dr
- 2040 Silver Island Way Unit Prince Creek - Longw
- 2052 Silver Island Way
- 330 Splendor Cir
- 252 Splendor Cir
- 191 Blackwater Dr
- 535 Chanted Dr
- 327 Simplicity Dr
- 2080 Silver Island Way Unit Prince Creek-Longwoo
- 5804 Longwood Dr Unit 301
- 5858 Longwood Dr Unit 204
- 5846 Longwood Dr Unit 302
- 9039 Teal Dr
- 386 Bumble Cir
- Parcel C Tadlock Dr Unit Pad Site behind Star
- TBD Tournament Blvd Unit Outparcel Tournament
- 107 Gadwall Way
- 344 Stone Throw Dr Unit ID1266229P
- 128 Elk Dr
- 35 Delray Dr Unit 1B
- 81 Delray Dr Unit 1C
- 587A Sunnyside Ave Unit ID1308943P
- 81 Delray Dr Unit 2B
- 5588 Daybreak Rd Unit Guest House
- 881 Whaler Place
- 104 Leadoff Dr
- 1639 Sedgefield Dr Unit ID1329030P
- 651 Woodmoor Dr Unit 201
- 400 Cambridge Cir Unit L-4
