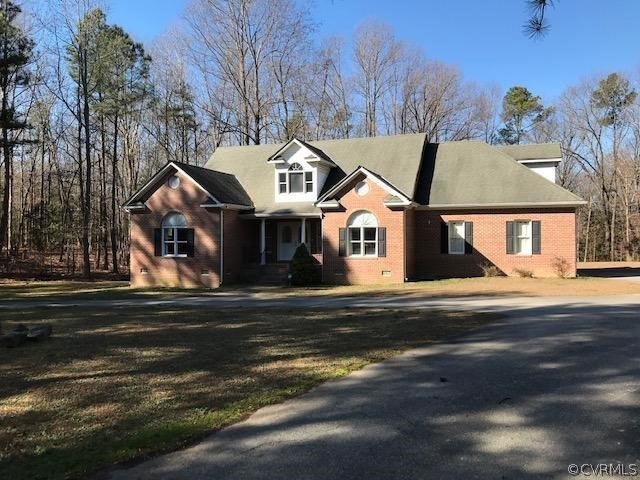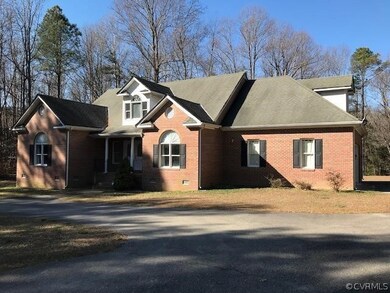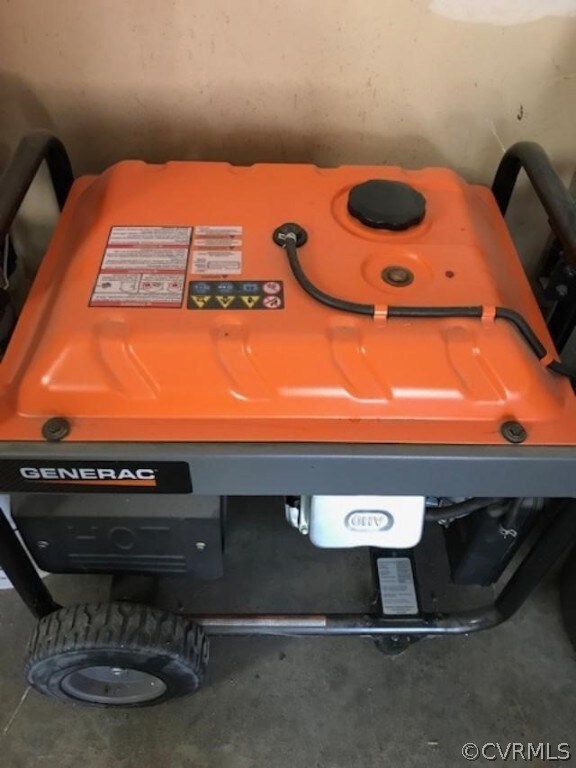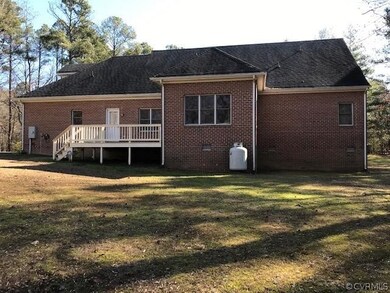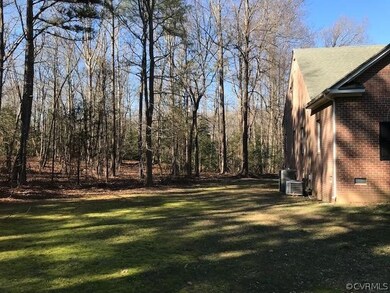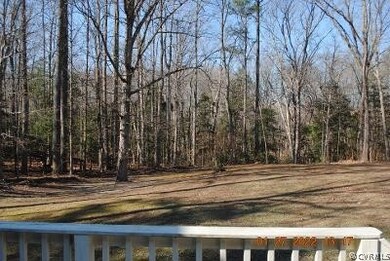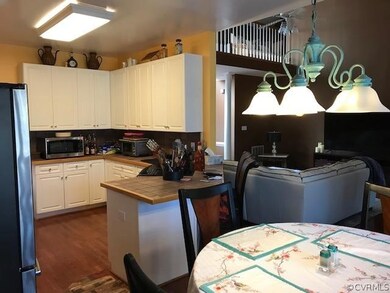
6024 Jeff Dr Mechanicsville, VA 23111
Highlights
- 3 Acre Lot
- Deck
- Wood Flooring
- Pole Green Elementary School Rated A
- Cathedral Ceiling
- Loft
About This Home
As of April 2022Custom Built Beauty on gorgeous 3 acre secluded property! 2 story Foyer with coat closet opens to Living Room with corner gas fp and French doors to Flex room. Owner currently using Flex room as home gym, but with all the beautiful windows, it would also make a great Sun Room, 2nd Office etc. Beautiful hardwood flooring thru out 1st level. Eat-in Kitchen has white cabinets, tile counters and backsplash, vinyl flooring and inc. all appliances. Sunlit Formal Dining Room has plenty of room for large family dinners. Crown molding thru out Foyer, Living and Dining rooms. Hall off the Foyer leads to Office and to spacious custom painted Primary Bedroom and en suite with soaking tub and dual vanities. Primary Bedroom has a walk-in closet plus two more closets! Generous Laundry/Pantry is conveniently located on 1st level. Back stairs open to large landing with huge storage closet, hall Bath and 2 more good sized Bedrooms with walk-in closets. Ceiling fans and recessed lights thru out home. Also, a Generac Generator is directly wired to home! All of this is situated on 3 beautiful acres. Seller will pay $2500 to Buyer at closing towards painting if they prefer a more neutral color palette.
Last Agent to Sell the Property
Pat Moore Real Estate Services License #0225105119 Listed on: 03/09/2022
Last Buyer's Agent
NON MLS USER MLS
NON MLS OFFICE
Home Details
Home Type
- Single Family
Year Built
- Built in 1997
Lot Details
- 3 Acre Lot
- Zoning described as R1
Parking
- 2 Car Attached Garage
- Circular Driveway
Home Design
- Brick Exterior Construction
- Frame Construction
- Composition Roof
Interior Spaces
- 3,058 Sq Ft Home
- 1-Story Property
- Cathedral Ceiling
- Ceiling Fan
- Recessed Lighting
- Gas Fireplace
- French Doors
- Separate Formal Living Room
- Loft
Kitchen
- Eat-In Kitchen
- Oven
- Stove
- Microwave
- Dishwasher
- Tile Countertops
- Disposal
Flooring
- Wood
- Carpet
- Vinyl
Bedrooms and Bathrooms
- 3 Bedrooms
- En-Suite Primary Bedroom
- Walk-In Closet
- Double Vanity
Laundry
- Dryer
- Washer
Home Security
- Home Security System
- Fire and Smoke Detector
Outdoor Features
- Deck
Schools
- Pole Green Elementary School
- Oak Knoll Middle School
- Hanover High School
Utilities
- Central Air
- Heating Available
- Power Generator
- Well
- Water Heater
- Septic Tank
Listing and Financial Details
- Tax Lot F
- Assessor Parcel Number 8725-97-1384
Similar Homes in Mechanicsville, VA
Home Values in the Area
Average Home Value in this Area
Mortgage History
| Date | Status | Loan Amount | Loan Type |
|---|---|---|---|
| Closed | $346,000 | New Conventional | |
| Closed | $288,675 | VA | |
| Closed | $40,000 | Credit Line Revolving | |
| Closed | $368,000 | New Conventional |
Property History
| Date | Event | Price | Change | Sq Ft Price |
|---|---|---|---|---|
| 04/29/2022 04/29/22 | Sold | $484,950 | 0.0% | $159 / Sq Ft |
| 03/24/2022 03/24/22 | Pending | -- | -- | -- |
| 03/17/2022 03/17/22 | Price Changed | $484,950 | -3.0% | $159 / Sq Ft |
| 03/09/2022 03/09/22 | For Sale | $499,950 | -- | $163 / Sq Ft |
Tax History Compared to Growth
Tax History
| Year | Tax Paid | Tax Assessment Tax Assessment Total Assessment is a certain percentage of the fair market value that is determined by local assessors to be the total taxable value of land and additions on the property. | Land | Improvement |
|---|---|---|---|---|
| 2025 | $4,841 | $597,700 | $104,300 | $493,400 |
| 2024 | $4,252 | $524,900 | $92,900 | $432,000 |
| 2023 | $4,042 | $524,900 | $92,900 | $432,000 |
| 2022 | $3,596 | $443,900 | $84,400 | $359,500 |
| 2021 | -- | $433,300 | $84,400 | $348,900 |
| 2020 | $1,305 | $387,500 | $81,500 | $306,000 |
| 2019 | $0 | $322,300 | $76,800 | $245,500 |
| 2018 | $2,952 | $364,500 | $76,800 | $287,700 |
| 2017 | $2,611 | $322,300 | $76,800 | $245,500 |
| 2016 | $2,611 | $322,300 | $76,800 | $245,500 |
| 2015 | $1,305 | $322,300 | $76,800 | $245,500 |
| 2014 | $1,305 | $322,300 | $76,800 | $245,500 |
Agents Affiliated with this Home
-
Pat Moore

Seller's Agent in 2022
Pat Moore
Pat Moore Real Estate Services
(804) 240-2032
4 in this area
28 Total Sales
-
N
Buyer's Agent in 2022
NON MLS USER MLS
NON MLS OFFICE
Map
Source: Central Virginia Regional MLS
MLS Number: 2205676
APN: 8725-97-1384
- 6033 Ironworks Ct
- 8264 Siege Rd
- 8254 Skirmish Ln
- 8253 Skirmish Ln
- 6184 Midnight Dr
- 6142 Stockade Ct
- 6197 Fishermans Way
- 6066 Mechanicsville Turnpike
- 6087 Mechanicsville Turnpike
- 6267 Lake Point Dr
- 6835 Turnage Ln
- 8302 Orchard Ln
- 6120 Havenview Dr
- 6030 Pond Place Way
- 9027 Pine Hill Rd
- 6125 Havenview Dr
- 9073 Pine Hill Rd
- 8167 Surrey Ct
- 5187 Mechanicsville Turnpike
- 6454 Midday Ln
