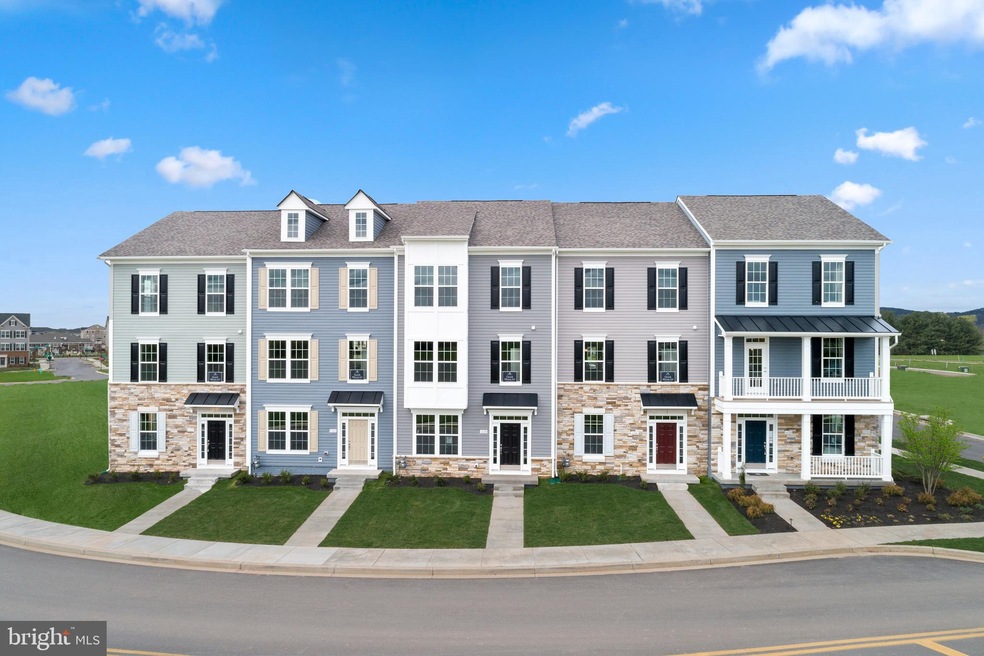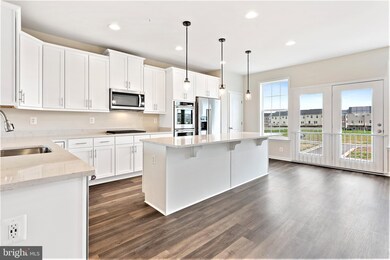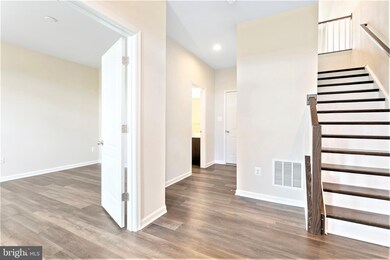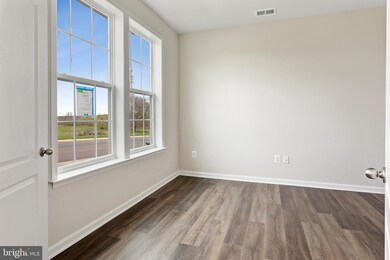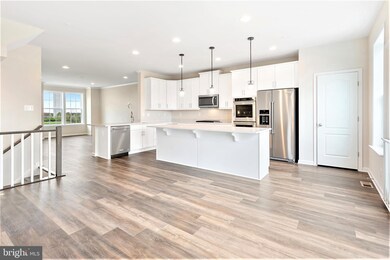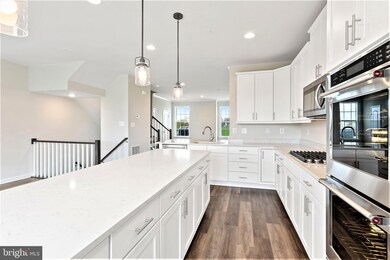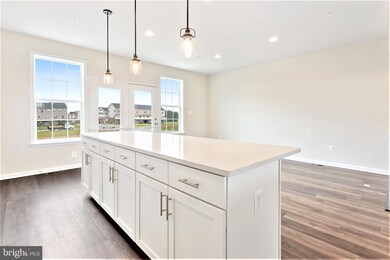
6024 Jefferson Commons Way Frederick, MD 21703
Frederick Heights/Overlook NeighborhoodHighlights
- Fitness Center
- New Construction
- Community Pool
- Frederick High School Rated A-
- Colonial Architecture
- Tennis Courts
About This Home
As of September 2022Ready for immediate Move-in! Our Oakton II Luxury Garage Townhome gives you a fresh take on townhome living. The versatile floor plan gives you the space you need with the style you desire. This beautifully appointed home with 9 ft ceilings on all three levels has everything to make it your new dream home. An added first-floor study and full bath provide additional space to work from home or accommodate visiting guests. Wood stairs and open rails lead you to a second-floor spacious gourmet kitchen with upgraded white cabinets, quartz countertops, stainless steel pkg (w/ double oven range!), and an amazing 9ft island and breakfast bar area. Your generous Owner s Suite with a designer tray ceiling, walk-in closet, private bath w/ shower/ seat, and upstairs laundry provide convenience and practicality. Come Home and walk to your community pool, clubhouse, fitness, sports courts, and play areas. Don't miss out on this home as it will not last long! No High Frederick City Taxes & Closing costs assistance available! Call today for more details!
Last Agent to Sell the Property
DRB Group Realty, LLC License #676252 Listed on: 03/30/2020

Townhouse Details
Home Type
- Townhome
Est. Annual Taxes
- $5,194
Year Built
- Built in 2020 | New Construction
HOA Fees
- $90 Monthly HOA Fees
Parking
- 2 Car Attached Garage
- Rear-Facing Garage
Home Design
- Colonial Architecture
- Slab Foundation
- Asphalt Roof
- Stone Siding
- Vinyl Siding
Interior Spaces
- 2,074 Sq Ft Home
- Property has 3 Levels
- Ceiling height of 9 feet or more
Bedrooms and Bathrooms
- 3 Bedrooms
Additional Features
- 2,074 Sq Ft Lot
- Forced Air Heating and Cooling System
Listing and Financial Details
- Tax Lot 297
Community Details
Overview
- Built by Dan Ryan Builders
- Jefferson Place Subdivision, Oakton Floorplan
Recreation
- Tennis Courts
- Community Basketball Court
- Community Playground
- Fitness Center
- Community Pool
- Jogging Path
Ownership History
Purchase Details
Home Financials for this Owner
Home Financials are based on the most recent Mortgage that was taken out on this home.Purchase Details
Home Financials for this Owner
Home Financials are based on the most recent Mortgage that was taken out on this home.Purchase Details
Purchase Details
Similar Homes in Frederick, MD
Home Values in the Area
Average Home Value in this Area
Purchase History
| Date | Type | Sale Price | Title Company |
|---|---|---|---|
| Deed | $437,000 | First American Title | |
| Deed | $386,000 | Keystone Ttl Setmnt Svcs Llc | |
| Deed | $520,000 | Keystone Ttl Setmnt Svcs Llc | |
| Deed | -- | None Available |
Mortgage History
| Date | Status | Loan Amount | Loan Type |
|---|---|---|---|
| Open | $327,000 | New Conventional | |
| Previous Owner | $399,896 | VA |
Property History
| Date | Event | Price | Change | Sq Ft Price |
|---|---|---|---|---|
| 09/22/2022 09/22/22 | Sold | $437,000 | 0.0% | $208 / Sq Ft |
| 08/22/2022 08/22/22 | Pending | -- | -- | -- |
| 08/21/2022 08/21/22 | Off Market | $437,000 | -- | -- |
| 08/04/2022 08/04/22 | Price Changed | $450,000 | -2.2% | $214 / Sq Ft |
| 07/29/2022 07/29/22 | For Sale | $460,000 | +19.2% | $219 / Sq Ft |
| 06/29/2020 06/29/20 | Sold | $386,000 | +1.1% | $186 / Sq Ft |
| 05/29/2020 05/29/20 | Pending | -- | -- | -- |
| 03/30/2020 03/30/20 | For Sale | $381,718 | -- | $184 / Sq Ft |
Tax History Compared to Growth
Tax History
| Year | Tax Paid | Tax Assessment Tax Assessment Total Assessment is a certain percentage of the fair market value that is determined by local assessors to be the total taxable value of land and additions on the property. | Land | Improvement |
|---|---|---|---|---|
| 2024 | $5,194 | $384,867 | $0 | $0 |
| 2023 | $4,739 | $362,100 | $90,000 | $272,100 |
| 2022 | $4,739 | $359,433 | $0 | $0 |
| 2021 | $4,787 | $356,767 | $0 | $0 |
| 2020 | $1,213 | $354,100 | $64,400 | $289,700 |
| 2019 | $848 | $64,400 | $64,400 | $0 |
Agents Affiliated with this Home
-

Seller's Agent in 2022
Daniel Ungar
Taylor Properties
(240) 888-3932
19 in this area
100 Total Sales
-

Seller's Agent in 2020
Brittany Newman
DRB Group Realty, LLC
(240) 457-9391
20 in this area
1,851 Total Sales
-

Buyer's Agent in 2020
Cathy Austin
EXP Realty, LLC
(210) 260-4816
109 Total Sales
Map
Source: Bright MLS
MLS Number: MDFR262098
APN: 23-597220
- 6203 Posey St
- 5982 Forum Square
- 6103 Jefferson Pike
- 5952 Leben Dr
- 5934 Forum Square
- 5918 Jefferson Commons Way
- 5920 Forum Square
- 6133 Margarita Way
- 6134 Margarita Way
- 6200 Murray Terrace
- 6230 Derby Dr
- 585 Lancaster Place
- 617 Himes Ave Unit 107
- 617 Himes Ave
- 553 Cotswold Ct
- 615 Himes Ave Unit 112
- 5605 Rockledge Ct
- 514 Lancaster Place Unit 514
- 5620 Avonshire Place Unit C
- 502 Bradley Ct
