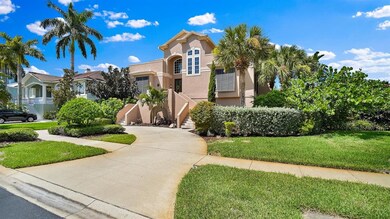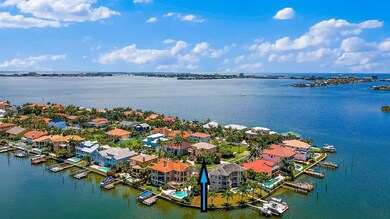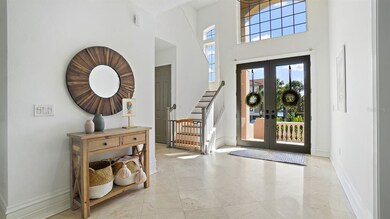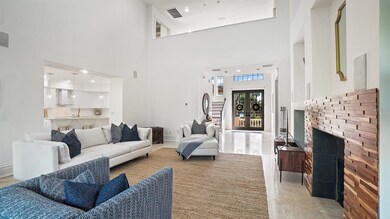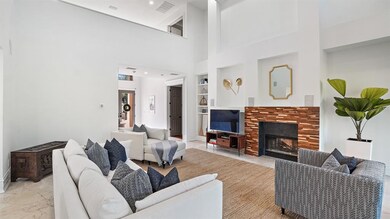
6024 Kipps Colony Dr E Gulfport, FL 33707
Pasadena Yacht and Country Club NeighborhoodHighlights
- Waterfront Community
- Golf Course Community
- Fitness Center
- Boca Ciega High School Rated A-
- Water Access
- Fishing
About This Home
As of August 2021Stylish & Modern Masterpiece! Ideally located in exclusive Kipps Colony within the gated community of Pasadena Yacht & Country Club! From the moment you enter this stunning home, you will be impressed with the high quality throughout! Exquisite marble floors grace the grand, great room with soaring two story ceilings, lots of natural light, French doors, and attractive, double sided fireplace! The chef’s kitchen underwent an amazing remodel with custom cabinets featuring soft close drawers, Quartz counters, Bosch stainless steel appliances and brass knobs and accents! Gorgeous pendant lighting completes the look! Off the kitchen is an office space or exercise room- your choice! The master suite is a showstopper! Rich hardwood floors grace the spacious suite with fireplace, custom breakfast bar and his & her baths and closets! Both bathrooms have been updated with their distinct personalities- “hers” has a coastal vibe with custom blue cabinets, Quartz counters, soaking tub and large shower with custom tile work! “His” bathroom has custom lighting with Edison bulbs, handsome cabinetry, and a large marble shower! The laundry room is conveniently located off “her” bathroom. Entertaining is a breeze with both living levels opening to 50’x10’ & 40’x8’ screened lanais! The upper floor features two spacious bedrooms with ensuite baths, walk-in closets, hardwood floors and have two additional balconies which have water views of Boca Ciega Bay! One of the most UNIQUE FEATURES is that there is a park-like setting being installed behind this home! See attached rendering for landscaping design. Numerous upgrades including 2 new A/C systems 2021, fresh interior paint, plantation shutters, custom lighting, custom wood work, hurricane shutters for rear of home & so much more! Solid concrete construction with a massive 4 car garage with multiple storage areas and tons of possibilities for your “Florida basement”. French doors lead to a 40’ x 38’ patio with room for a pool! OR just join the Country Club and enjoy the many amenities that Pasadena Yacht & Country Club offers- from the marina to tennis to swimming to golf there is something for everyone! Just minutes from shopping, restaurants, Gulf beaches and downtown St. Pete with its fine dining and museums! All furnishings negotiable.
Home Details
Home Type
- Single Family
Est. Annual Taxes
- $13,054
Year Built
- Built in 1997
Lot Details
- 0.26 Acre Lot
- Lot Dimensions are 102x110
- East Facing Home
- Dog Run
- Fenced
- Corner Lot
- Well Sprinkler System
- Landscaped with Trees
HOA Fees
- $92 Monthly HOA Fees
Parking
- 4 Car Attached Garage
- Side Facing Garage
- Tandem Parking
- Garage Door Opener
- Circular Driveway
- Open Parking
Property Views
- Full Bay or Harbor
- Woods
- Garden
Home Design
- Spanish Architecture
- Tile Roof
- Block Exterior
- Pile Dwellings
Interior Spaces
- 3,287 Sq Ft Home
- 3-Story Property
- Open Floorplan
- Built-In Features
- Dry Bar
- Crown Molding
- Cathedral Ceiling
- Ceiling Fan
- Wood Burning Fireplace
- Shade Shutters
- Blinds
- French Doors
- Sliding Doors
- Family Room with Fireplace
- Den
- Storage Room
- Inside Utility
Kitchen
- Eat-In Kitchen
- Range with Range Hood
- Microwave
- Dishwasher
- Solid Surface Countertops
- Solid Wood Cabinet
- Disposal
Flooring
- Wood
- Marble
- Tile
Bedrooms and Bathrooms
- 4 Bedrooms
- Primary Bedroom on Main
- Fireplace in Primary Bedroom
- Walk-In Closet
Laundry
- Laundry Room
- Dryer
- Washer
Home Security
- Hurricane or Storm Shutters
- Storm Windows
- Fire and Smoke Detector
Outdoor Features
- Water Access
- Property is near a marina
- Balcony
- Covered patio or porch
- Rain Gutters
Location
- Flood Zone Lot
- Property is near public transit
- Property is near a golf course
- City Lot
Utilities
- Zoned Heating and Cooling System
- Underground Utilities
- Electric Water Heater
- High Speed Internet
- Cable TV Available
Listing and Financial Details
- Homestead Exemption
- Visit Down Payment Resource Website
- Tax Lot 60
- Assessor Parcel Number 32-31-16-46871-000-0600
Community Details
Overview
- Association fees include 24-hour guard, cable TV, common area taxes, private road, security
- $14 Other Monthly Fees
- Resource Association, Phone Number (727) 864-0004
- Kipps Colony Estates At Pasadena Yacht/Country Cl Subdivision
- The community has rules related to deed restrictions, allowable golf cart usage in the community
- Rental Restrictions
Recreation
- Waterfront Community
- Golf Course Community
- Tennis Courts
- Fitness Center
- Community Pool
- Fishing
Security
- Gated Community
Ownership History
Purchase Details
Home Financials for this Owner
Home Financials are based on the most recent Mortgage that was taken out on this home.Purchase Details
Home Financials for this Owner
Home Financials are based on the most recent Mortgage that was taken out on this home.Purchase Details
Home Financials for this Owner
Home Financials are based on the most recent Mortgage that was taken out on this home.Purchase Details
Home Financials for this Owner
Home Financials are based on the most recent Mortgage that was taken out on this home.Map
Similar Homes in the area
Home Values in the Area
Average Home Value in this Area
Purchase History
| Date | Type | Sale Price | Title Company |
|---|---|---|---|
| Warranty Deed | $1,300,000 | Fidelity Natl Ttl Of Fl Inc | |
| Warranty Deed | $820,000 | Attorney | |
| Warranty Deed | $697,500 | Sunbelt Title Agency | |
| Deed | $67,000 | -- |
Mortgage History
| Date | Status | Loan Amount | Loan Type |
|---|---|---|---|
| Open | $1,040,000 | New Conventional | |
| Previous Owner | $656,000 | Adjustable Rate Mortgage/ARM | |
| Previous Owner | $556,000 | Adjustable Rate Mortgage/ARM | |
| Previous Owner | $525,000 | Purchase Money Mortgage | |
| Previous Owner | $100,000 | Credit Line Revolving | |
| Previous Owner | $441,400 | Unknown | |
| Previous Owner | $203,216 | Unknown | |
| Previous Owner | $80,000 | New Conventional | |
| Previous Owner | $50,000 | No Value Available |
Property History
| Date | Event | Price | Change | Sq Ft Price |
|---|---|---|---|---|
| 05/23/2025 05/23/25 | For Sale | $1,720,000 | +32.3% | $523 / Sq Ft |
| 08/31/2021 08/31/21 | Sold | $1,300,000 | -3.7% | $395 / Sq Ft |
| 07/26/2021 07/26/21 | Pending | -- | -- | -- |
| 07/23/2021 07/23/21 | For Sale | $1,350,000 | +64.6% | $411 / Sq Ft |
| 04/24/2019 04/24/19 | Sold | $820,000 | -3.5% | $249 / Sq Ft |
| 03/12/2019 03/12/19 | Pending | -- | -- | -- |
| 02/25/2019 02/25/19 | For Sale | $850,000 | 0.0% | $259 / Sq Ft |
| 02/24/2019 02/24/19 | Pending | -- | -- | -- |
| 02/24/2019 02/24/19 | For Sale | $850,000 | 0.0% | $259 / Sq Ft |
| 02/11/2019 02/11/19 | Pending | -- | -- | -- |
| 02/02/2019 02/02/19 | For Sale | $850,000 | -- | $259 / Sq Ft |
Tax History
| Year | Tax Paid | Tax Assessment Tax Assessment Total Assessment is a certain percentage of the fair market value that is determined by local assessors to be the total taxable value of land and additions on the property. | Land | Improvement |
|---|---|---|---|---|
| 2024 | $22,113 | $1,601,020 | $562,043 | $1,038,977 |
| 2023 | $22,113 | $1,458,156 | $556,204 | $901,952 |
| 2022 | $18,696 | $1,065,536 | $345,527 | $720,009 |
| 2021 | $14,159 | $769,623 | $0 | $0 |
| 2020 | $13,054 | $699,173 | $0 | $0 |
| 2019 | $10,098 | $577,226 | $0 | $0 |
| 2018 | $9,981 | $566,463 | $0 | $0 |
| 2017 | $9,918 | $554,812 | $0 | $0 |
| 2016 | $9,856 | $543,401 | $0 | $0 |
| 2015 | $10,014 | $539,624 | $0 | $0 |
| 2014 | $9,973 | $535,341 | $0 | $0 |
Source: Stellar MLS
MLS Number: U8130810
APN: 32-31-16-46871-000-0600
- 6130 Kipps Colony Dr W
- 6015 Kipps Colony Dr E
- 6018 Kipps Colony Dr E
- 6113 Kipps Colony Dr W
- 6012 Kipps Colony Dr E
- 6010 Kipps Colony Dr E
- 2000 Dolphin Blvd S
- 2015 Dolphin Blvd S
- 6202 Pasadena Point Blvd S
- 1957 Dolphin Blvd S
- 6113 Pasadena Point Blvd S
- 2795 Kipps Colony Dr S Unit 104
- 2795 Kipps Colony Dr S Unit 305
- 2829 Seabreeze Dr S
- 2775 Kipps Colony Dr S Unit 105
- 2775 Kipps Colony Dr S Unit 204
- 2100 Dolphin Blvd S
- 2817 Seabreeze Dr S
- 6260 Kipps Colony Ct S Unit 104
- 6260 Kipps Colony Ct S Unit 204

