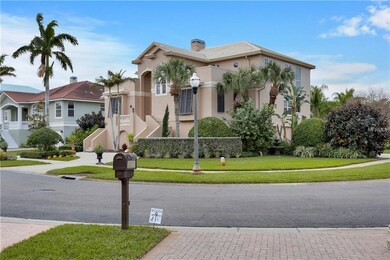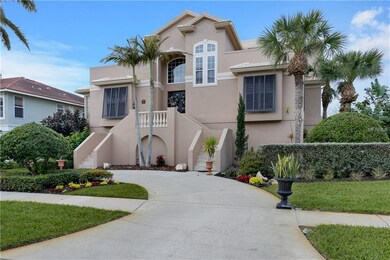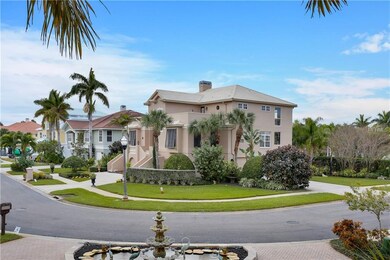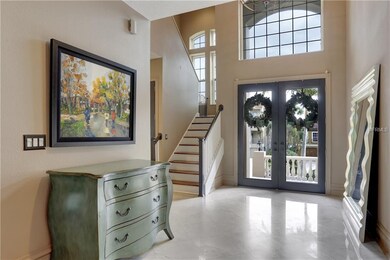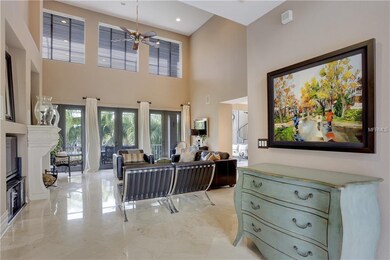
6024 Kipps Colony Dr E Gulfport, FL 33707
Pasadena Yacht and Country Club NeighborhoodHighlights
- Marina
- Water Views
- Water Access
- Boca Ciega High School Rated A-
- Golf Course Community
- Fitness Center
About This Home
As of August 2021Back on the market!!!
Set in the private street of Kipps Colony Estates located in the gated community of Pasadena Yacht and Country Club. No detail was missed on this stunning renovated 4 bedroom, 41/2 bath home or a corner lot. From the beautiful landscaping to a bedroom fit for a princess, this move in ready home is a must have! The master bedroom features his and hers full baths, with walk in closets and a gorgeous wood burning fireplace.The kitchen’s top of the line appliances are fit for all your cooking and entertaining needs! The outdoor terrace is perfect for a beautiful Florida night and the water views can’t be beat from the bedroom terraces! With a 4 car garage and Florida basement you have plenty of room for additional storage, entertaining rooms and all your toys.
Home Details
Home Type
- Single Family
Est. Annual Taxes
- $9,918
Year Built
- Built in 1997
Lot Details
- 0.26 Acre Lot
- Property fronts a private road
- North Facing Home
- Dog Run
- Mature Landscaping
- Corner Lot
- Well Sprinkler System
- Street paved with bricks
HOA Fees
- $184 Monthly HOA Fees
Parking
- 4 Car Attached Garage
- Garage Door Opener
- Circular Driveway
- Open Parking
- Golf Cart Parking
Home Design
- Custom Home
- Slab Foundation
- Concrete Roof
- Block Exterior
Interior Spaces
- 3,287 Sq Ft Home
- 3-Story Property
- Open Floorplan
- Wet Bar
- Built-In Features
- Bar Fridge
- Dry Bar
- Crown Molding
- Cathedral Ceiling
- Ceiling Fan
- Wood Burning Fireplace
- Shutters
- Rods
- French Doors
- Sliding Doors
- Family Room with Fireplace
- Great Room
- Storage Room
- Inside Utility
- Water Views
Kitchen
- Eat-In Kitchen
- Built-In Oven
- Range Hood
- Microwave
- Freezer
- Dishwasher
- Wine Refrigerator
- Stone Countertops
- Disposal
Flooring
- Wood
- Marble
Bedrooms and Bathrooms
- 4 Bedrooms
- Primary Bedroom on Main
- Fireplace in Primary Bedroom
- Split Bedroom Floorplan
Laundry
- Laundry in unit
- Dryer
- Washer
Home Security
- Security System Owned
- Hurricane or Storm Shutters
- Fire and Smoke Detector
Outdoor Features
- Water Access
- Property is near a marina
- Balcony
- Covered patio or porch
- Rain Gutters
Location
- Flood Insurance May Be Required
- Property is near a golf course
Utilities
- Central Air
- Heating Available
- Underground Utilities
- Well
- Electric Water Heater
- Cable TV Available
Listing and Financial Details
- Homestead Exemption
- Visit Down Payment Resource Website
- Legal Lot and Block 60 / 60
- Assessor Parcel Number 32-31-16-46871-000-0600
Community Details
Overview
- Association fees include 24-hour guard, common area taxes, pool maintenance, private road, security, sewer
- Terra Management/Neil Wayne Association
- Kipps Colony Estates At Pasadena Yacht/Country Cl Subdivision
- The community has rules related to deed restrictions, allowable golf cart usage in the community
- Rental Restrictions
Amenities
- Clubhouse
Recreation
- Marina
- Waterfront Community
- Golf Course Community
- Tennis Courts
- Recreation Facilities
- Fitness Center
- Fishing
- Park
Security
- Security Service
- Gated Community
Ownership History
Purchase Details
Home Financials for this Owner
Home Financials are based on the most recent Mortgage that was taken out on this home.Purchase Details
Home Financials for this Owner
Home Financials are based on the most recent Mortgage that was taken out on this home.Purchase Details
Home Financials for this Owner
Home Financials are based on the most recent Mortgage that was taken out on this home.Purchase Details
Home Financials for this Owner
Home Financials are based on the most recent Mortgage that was taken out on this home.Map
Similar Homes in Gulfport, FL
Home Values in the Area
Average Home Value in this Area
Purchase History
| Date | Type | Sale Price | Title Company |
|---|---|---|---|
| Warranty Deed | $1,300,000 | Fidelity Natl Ttl Of Fl Inc | |
| Warranty Deed | $820,000 | Attorney | |
| Warranty Deed | $697,500 | Sunbelt Title Agency | |
| Deed | $67,000 | -- |
Mortgage History
| Date | Status | Loan Amount | Loan Type |
|---|---|---|---|
| Open | $1,040,000 | New Conventional | |
| Previous Owner | $656,000 | Adjustable Rate Mortgage/ARM | |
| Previous Owner | $556,000 | Adjustable Rate Mortgage/ARM | |
| Previous Owner | $525,000 | Purchase Money Mortgage | |
| Previous Owner | $100,000 | Credit Line Revolving | |
| Previous Owner | $441,400 | Unknown | |
| Previous Owner | $203,216 | Unknown | |
| Previous Owner | $80,000 | New Conventional | |
| Previous Owner | $50,000 | No Value Available |
Property History
| Date | Event | Price | Change | Sq Ft Price |
|---|---|---|---|---|
| 05/23/2025 05/23/25 | For Sale | $1,720,000 | +32.3% | $523 / Sq Ft |
| 08/31/2021 08/31/21 | Sold | $1,300,000 | -3.7% | $395 / Sq Ft |
| 07/26/2021 07/26/21 | Pending | -- | -- | -- |
| 07/23/2021 07/23/21 | For Sale | $1,350,000 | +64.6% | $411 / Sq Ft |
| 04/24/2019 04/24/19 | Sold | $820,000 | -3.5% | $249 / Sq Ft |
| 03/12/2019 03/12/19 | Pending | -- | -- | -- |
| 02/25/2019 02/25/19 | For Sale | $850,000 | 0.0% | $259 / Sq Ft |
| 02/24/2019 02/24/19 | Pending | -- | -- | -- |
| 02/24/2019 02/24/19 | For Sale | $850,000 | 0.0% | $259 / Sq Ft |
| 02/11/2019 02/11/19 | Pending | -- | -- | -- |
| 02/02/2019 02/02/19 | For Sale | $850,000 | -- | $259 / Sq Ft |
Tax History
| Year | Tax Paid | Tax Assessment Tax Assessment Total Assessment is a certain percentage of the fair market value that is determined by local assessors to be the total taxable value of land and additions on the property. | Land | Improvement |
|---|---|---|---|---|
| 2024 | $22,113 | $1,601,020 | $562,043 | $1,038,977 |
| 2023 | $22,113 | $1,458,156 | $556,204 | $901,952 |
| 2022 | $18,696 | $1,065,536 | $345,527 | $720,009 |
| 2021 | $14,159 | $769,623 | $0 | $0 |
| 2020 | $13,054 | $699,173 | $0 | $0 |
| 2019 | $10,098 | $577,226 | $0 | $0 |
| 2018 | $9,981 | $566,463 | $0 | $0 |
| 2017 | $9,918 | $554,812 | $0 | $0 |
| 2016 | $9,856 | $543,401 | $0 | $0 |
| 2015 | $10,014 | $539,624 | $0 | $0 |
| 2014 | $9,973 | $535,341 | $0 | $0 |
Source: Stellar MLS
MLS Number: U8033120
APN: 32-31-16-46871-000-0600
- 6130 Kipps Colony Dr W
- 6015 Kipps Colony Dr E
- 6018 Kipps Colony Dr E
- 6113 Kipps Colony Dr W
- 6012 Kipps Colony Dr E
- 6010 Kipps Colony Dr E
- 2000 Dolphin Blvd S
- 2015 Dolphin Blvd S
- 6202 Pasadena Point Blvd S
- 1957 Dolphin Blvd S
- 6113 Pasadena Point Blvd S
- 2795 Kipps Colony Dr S Unit 104
- 2795 Kipps Colony Dr S Unit 305
- 2829 Seabreeze Dr S
- 2775 Kipps Colony Dr S Unit 105
- 2775 Kipps Colony Dr S Unit 204
- 2100 Dolphin Blvd S
- 2817 Seabreeze Dr S
- 6260 Kipps Colony Ct S Unit 104
- 6260 Kipps Colony Ct S Unit 204

