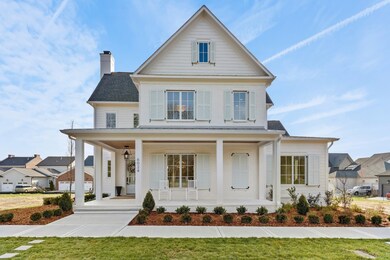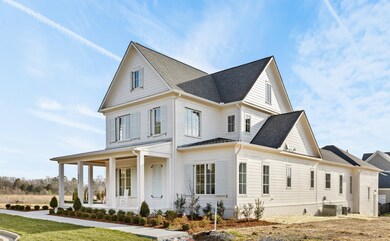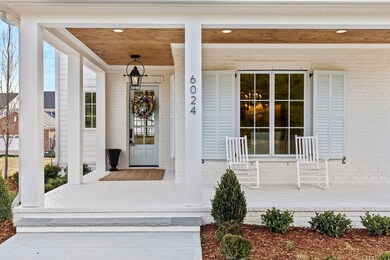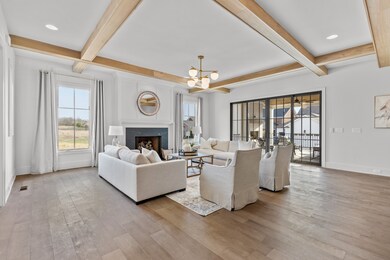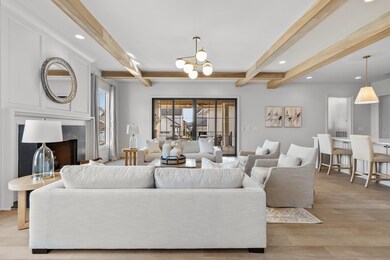
6024 Pasquo Rd Nashville, TN 37221
Highlights
- 2 Fireplaces
- Great Room
- Tennis Courts
- Separate Formal Living Room
- Community Pool
- <<doubleOvenToken>>
About This Home
As of February 2025Completely Custom, New Sipple Home! Prime location in anticipation of the charming town center featuring retail shops and restaurants! Primary Suite, Guest Suite/Office, Gourmet Kitchen and Scullery all on the main floor. Custom cabinetry & trim, Sierra Pacific Aluminum Clad doors leading to huge outdoor living space AND outdoor kitchen, truly sets this home apart! 2 additional bedrooms with full baths, second office, large lounge/loft on 2nd floor. Viking appliances, custom closets, solid core doors and carefully crafted design details as expected when building with Sipple Homes. Resort style amenities featuring the Racquet and Swim club, event lawn, dog parks, nature trails, playgrounds, sand volleyball, and a community garden! Welcome Home!
Last Agent to Sell the Property
Benchmark Realty, LLC Brokerage Phone: 6154388455 License # 341932 Listed on: 12/22/2024

Last Buyer's Agent
NONMLS NONMLS
License #2211
Home Details
Home Type
- Single Family
Est. Annual Taxes
- $8,500
Year Built
- Built in 2023
Lot Details
- 8,276 Sq Ft Lot
HOA Fees
- $183 Monthly HOA Fees
Parking
- 2 Car Attached Garage
- Garage Door Opener
Home Design
- Brick Exterior Construction
- Asphalt Roof
Interior Spaces
- 3,756 Sq Ft Home
- Property has 2 Levels
- Ceiling Fan
- 2 Fireplaces
- Wood Burning Fireplace
- Gas Fireplace
- Great Room
- Separate Formal Living Room
- Storage
- Crawl Space
- Fire and Smoke Detector
Kitchen
- <<doubleOvenToken>>
- <<microwave>>
- Freezer
- Dishwasher
- Disposal
Flooring
- Carpet
- Tile
Bedrooms and Bathrooms
- 4 Bedrooms | 2 Main Level Bedrooms
- Walk-In Closet
Outdoor Features
- Patio
- Outdoor Gas Grill
- Porch
Schools
- Westwood Elementary School
- Fairview Middle School
- Fairview High School
Utilities
- Cooling Available
- Heat Pump System
Listing and Financial Details
- Tax Lot 1003
- Assessor Parcel Number 094015F G 00300 00006015F
Community Details
Overview
- Association fees include ground maintenance, trash
- Stephens Valley Sec6 Subdivision
Recreation
- Tennis Courts
- Community Playground
- Community Pool
- Park
- Trails
Similar Homes in the area
Home Values in the Area
Average Home Value in this Area
Property History
| Date | Event | Price | Change | Sq Ft Price |
|---|---|---|---|---|
| 02/06/2025 02/06/25 | Sold | $1,798,800 | -4.0% | $479 / Sq Ft |
| 12/31/2024 12/31/24 | Pending | -- | -- | -- |
| 12/22/2024 12/22/24 | For Sale | $1,874,000 | -2.6% | $499 / Sq Ft |
| 01/20/2023 01/20/23 | For Sale | $1,925,000 | -- | $513 / Sq Ft |
Tax History Compared to Growth
Agents Affiliated with this Home
-
Shannon Luke

Seller's Agent in 2025
Shannon Luke
Benchmark Realty, LLC
(615) 438-8455
1 in this area
33 Total Sales
-
N
Buyer's Agent in 2025
NONMLS NONMLS
Map
Source: Realtracs
MLS Number: 2771433
- 8344 Highway 100
- 2002 Gildridge Dr Unit 304
- 2002 Gildridge Dr Unit 303
- 2002 Gildridge Dr Unit 302
- 2002 Gildridge Dr Unit 204
- 2002 Gildridge Dr Unit 203
- 2002 Gildridge Dr Unit 201
- 2002 Gildridge Dr Unit 102
- 2002 Gildridge Dr Unit 101
- 2002 Gildridge Dr Unit 301
- 2002 Gildridge Dr Unit 202
- 8356 Highway 100
- 5233 Timber Gap Dr
- 8382 Greenvale Dr
- 8284 Highway 100
- 5813 Deer Estates Dr
- 265 Stephens Valley Blvd
- 5005 Stonemeade Dr
- 4909 Stonemeade Dr
- 125 Modern Valley

