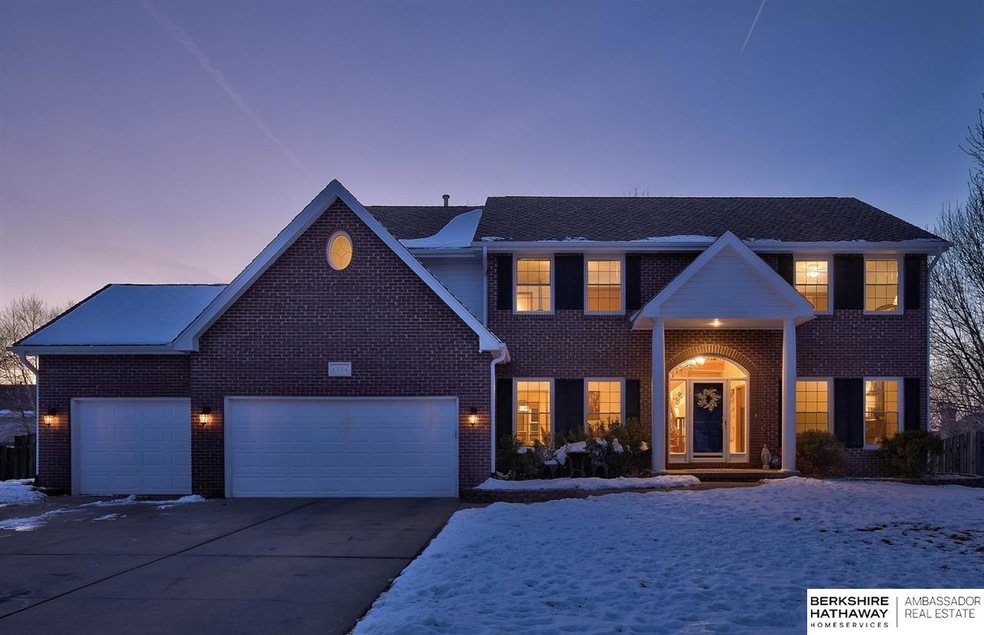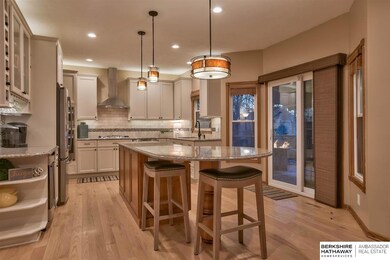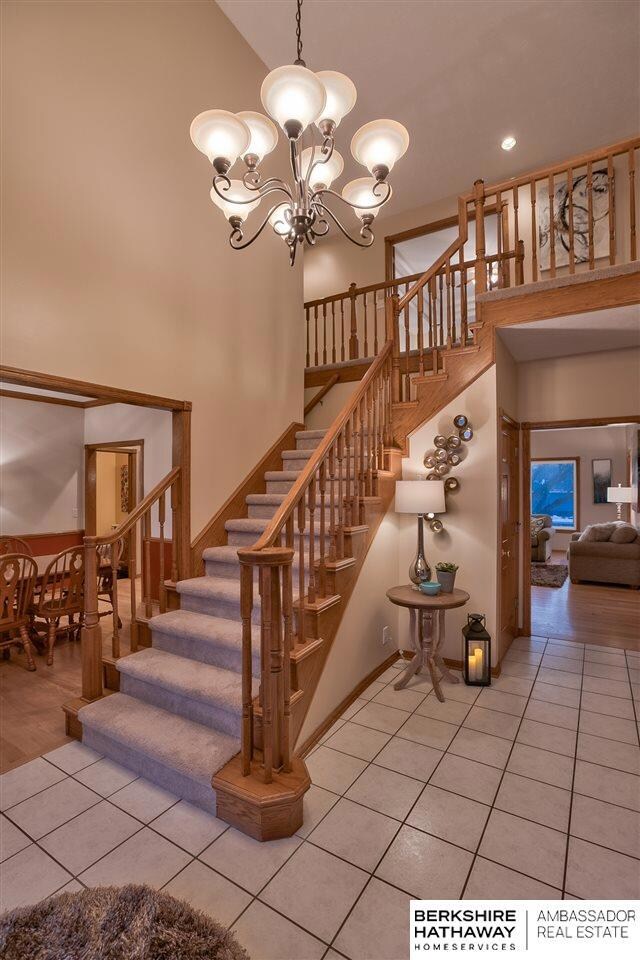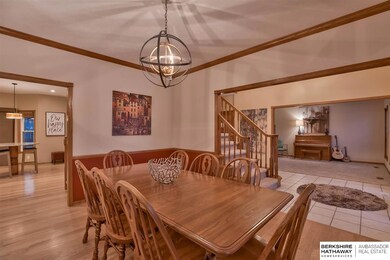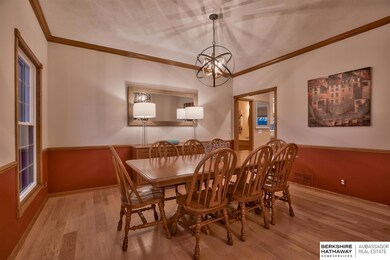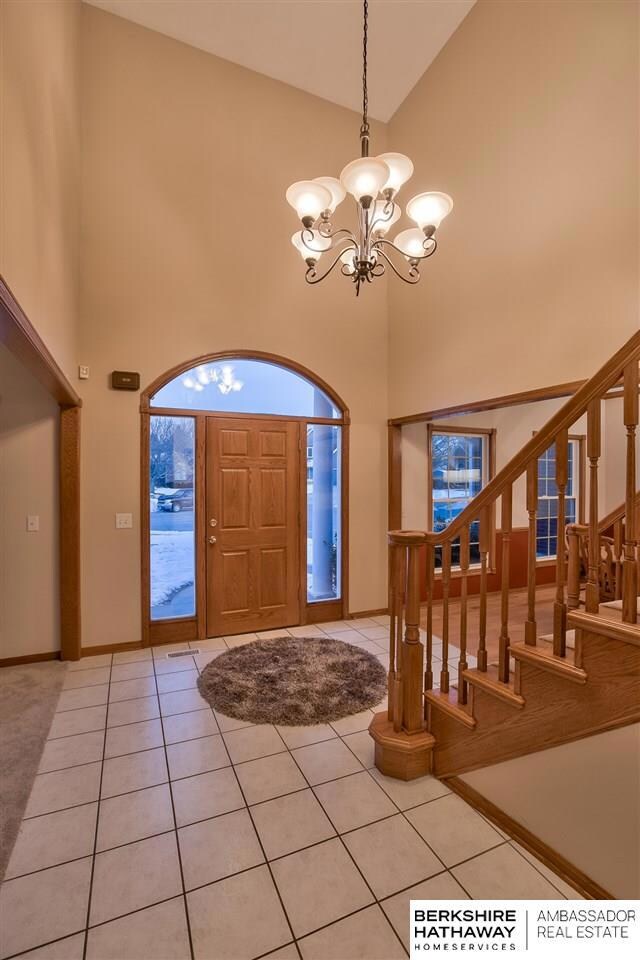
6024 S 166th Cir Omaha, NE 68135
Mission Hills NeighborhoodHighlights
- Spa
- Deck
- Wood Flooring
- Willowdale Elementary School Rated A
- Cathedral Ceiling
- Whirlpool Bathtub
About This Home
As of March 2019Fabulous 2 story walk-out Colonial located in cul-de-sac! 2 Sty foyer. Hardwood floors throughout most of main level. Updated kitchen and w/ new cabinetry, quartz counters, large center island, stainless appliances, gas cooktop, beverage refrig, tile backsplash, under-counter lighting. Kitchen opens to spacious family room. 4 bedrooms up w/ bonus room over garage. Huge master suite has french doors and fantastic sunset views. Lower level w/ wet bar, home theatre area, game room, fitness room and 5th bedroom. Composite decking. Fully fenced back yard. New roof 2013, new windows 2014 & Kitchen & laundry remodel 2016, newer carpeting. Abundant storage. AMA Contract Pending.
Last Agent to Sell the Property
BHHS Ambassador Real Estate License #20130803 Listed on: 02/02/2019

Home Details
Home Type
- Single Family
Est. Annual Taxes
- $6,387
Year Built
- Built in 1992
Lot Details
- Lot Dimensions are 108.70 x 115.61 x 70.35 x 7.08 x 130
- Cul-De-Sac
- Property is Fully Fenced
- Wood Fence
- Sprinkler System
HOA Fees
- $8 Monthly HOA Fees
Parking
- 3 Car Attached Garage
- Garage Door Opener
Home Design
- Brick Exterior Construction
- Composition Roof
- Concrete Perimeter Foundation
Interior Spaces
- 2-Story Property
- Wet Bar
- Cathedral Ceiling
- Ceiling Fan
- Skylights
- Window Treatments
- Bay Window
- Two Story Entrance Foyer
- Formal Dining Room
- Home Gym
- Walk-Out Basement
Kitchen
- Oven
- Cooktop
- Warming Drawer
- Microwave
- Dishwasher
- Wine Refrigerator
- Disposal
Flooring
- Wood
- Wall to Wall Carpet
- Laminate
- Ceramic Tile
- Vinyl
Bedrooms and Bathrooms
- 5 Bedrooms
- Walk-In Closet
- Dual Sinks
- Whirlpool Bathtub
- Shower Only
- Spa Bath
Outdoor Features
- Spa
- Balcony
- Deck
- Patio
- Porch
Schools
- Willowdale Elementary School
- Russell Middle School
- Millard West High School
Utilities
- Forced Air Heating and Cooling System
- Heating System Uses Gas
Community Details
- Mission Hills Subdivision
Listing and Financial Details
- Assessor Parcel Number 1755519614
- Tax Block 60
Ownership History
Purchase Details
Home Financials for this Owner
Home Financials are based on the most recent Mortgage that was taken out on this home.Similar Homes in the area
Home Values in the Area
Average Home Value in this Area
Purchase History
| Date | Type | Sale Price | Title Company |
|---|---|---|---|
| Warranty Deed | $365,000 | Rts Title & Escrow |
Mortgage History
| Date | Status | Loan Amount | Loan Type |
|---|---|---|---|
| Open | $48,100 | Credit Line Revolving | |
| Open | $329,319 | VA | |
| Closed | $329,500 | VA | |
| Closed | $328,500 | VA | |
| Previous Owner | $25,556 | Credit Line Revolving | |
| Previous Owner | $232,500 | New Conventional | |
| Previous Owner | $30,000 | Credit Line Revolving | |
| Previous Owner | $174,000 | New Conventional | |
| Previous Owner | $30,000 | Credit Line Revolving | |
| Previous Owner | $175,000 | Unknown |
Property History
| Date | Event | Price | Change | Sq Ft Price |
|---|---|---|---|---|
| 07/01/2025 07/01/25 | Pending | -- | -- | -- |
| 06/30/2025 06/30/25 | For Sale | $500,000 | +37.0% | $108 / Sq Ft |
| 03/18/2019 03/18/19 | Sold | $365,000 | 0.0% | $79 / Sq Ft |
| 02/05/2019 02/05/19 | Pending | -- | -- | -- |
| 02/02/2019 02/02/19 | For Sale | $365,000 | -- | $79 / Sq Ft |
Tax History Compared to Growth
Tax History
| Year | Tax Paid | Tax Assessment Tax Assessment Total Assessment is a certain percentage of the fair market value that is determined by local assessors to be the total taxable value of land and additions on the property. | Land | Improvement |
|---|---|---|---|---|
| 2023 | $8,117 | $407,700 | $41,900 | $365,800 |
| 2022 | $8,617 | $407,700 | $41,900 | $365,800 |
| 2021 | $7,521 | $357,700 | $41,900 | $315,800 |
| 2020 | $6,908 | $325,800 | $41,900 | $283,900 |
| 2019 | $6,929 | $325,800 | $41,900 | $283,900 |
| 2018 | $6,665 | $296,200 | $41,900 | $254,300 |
| 2017 | $6,665 | $296,200 | $41,900 | $254,300 |
| 2016 | $6,665 | $313,700 | $26,600 | $287,100 |
| 2015 | $6,359 | $293,200 | $24,900 | $268,300 |
| 2014 | $6,359 | $293,200 | $24,900 | $268,300 |
Agents Affiliated with this Home
-
Sheri Wetzel
S
Seller's Agent in 2025
Sheri Wetzel
Real Estate Associates, Inc
(402) 306-1397
30 Total Sales
-
Shari Grimes

Buyer's Agent in 2025
Shari Grimes
BHHS Ambassador Real Estate
(402) 659-6553
4 in this area
142 Total Sales
Map
Source: Great Plains Regional MLS
MLS Number: 21901700
APN: 5551-9614-17
- 6007 S 166th Ave
- 16367 Y St
- 16709 Washington St
- 5807 S 167th Ave
- 5801 S 167th Ave
- 6015 S 163rd Cir
- 16712 V St
- 5508 S 165th St
- 5418 S 165th St
- 17027 Cinnamon Cir
- 5714 S 161st St
- 5217 S 167th St
- 16108 Adams St
- 5210 S 165th St
- 16107 Adams St
- 16404 Polk St
- 16537 Weir St
- 16627 Weir St
- 5408 S 160th St
- 16315 Polk St
