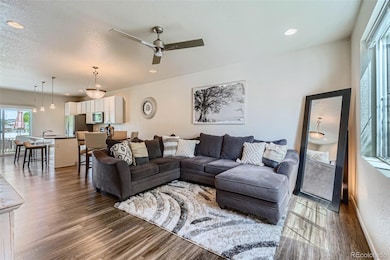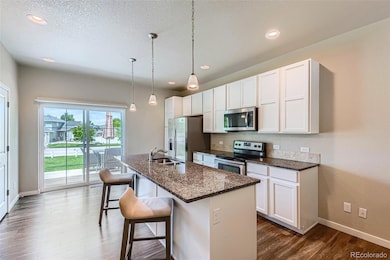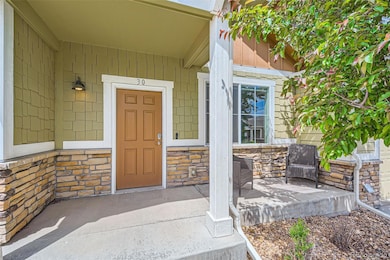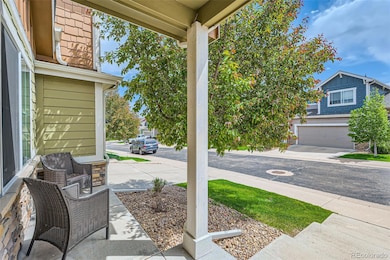
6024 W 1st St Unit 30 Greeley, CO 80634
Estimated payment $2,622/month
Highlights
- Primary Bedroom Suite
- High Ceiling
- Home Office
- Open Floorplan
- Granite Countertops
- 2 Car Attached Garage
About This Home
Welcome to this beautifully maintained townhome tucked into the highly sought-after Reserve at Hunters Cove. Backing to open greenbelt space, this stylish 3-bedroom, 3-bath home offers a rare blend of privacy, spaciousness, and convenience—all in a tranquil West Greeley setting. The open-concept main level is designed for everyday ease, featuring a bright living area with high ceilings, a spacious kitchen with granite countertops, stainless steel appliances, a center island, and a dedicated dining space perfect for entertaining. The main-floor primary suite includes a walk-in closet and a luxurious ensuite with dual sinks and a walk-in shower, along with main-floor laundry and a convenient powder room. Upstairs, you’ll find two additional bedrooms, a full bathroom, and a versatile loft that makes the perfect home office, playroom, or cozy retreat. The full, unfinished basement provides over 1,000 square feet of future potential for added living space or storage. Enjoy quiet mornings or evening sunsets from the private back patio. This home also includes an attached 2-car garage and low-maintenance exterior, with HOA services covering lawn care, snow removal, trash, water, and more. Located minutes from shopping, schools, trails, and easy access to Hwy 34, this home offers the perfect balance of comfort, style, and low-maintenance living.
Listing Agent
Keller Williams Integrity Real Estate LLC Brokerage Email: brian@briancowdrey.com,720-734-6688 License #100094896 Listed on: 05/29/2025

Townhouse Details
Home Type
- Townhome
Est. Annual Taxes
- $1,997
Year Built
- Built in 2017
Lot Details
- Open Space
- Two or More Common Walls
HOA Fees
- $320 Monthly HOA Fees
Parking
- 2 Car Attached Garage
Home Design
- Frame Construction
- Composition Roof
- Wood Siding
Interior Spaces
- 2-Story Property
- Open Floorplan
- High Ceiling
- Ceiling Fan
- Window Treatments
- Living Room
- Dining Room
- Home Office
- Unfinished Basement
- Basement Fills Entire Space Under The House
Kitchen
- Eat-In Kitchen
- <<OvenToken>>
- <<microwave>>
- Dishwasher
- Kitchen Island
- Granite Countertops
Flooring
- Carpet
- Laminate
Bedrooms and Bathrooms
- Primary Bedroom Suite
- Walk-In Closet
Laundry
- Laundry Room
- Dryer
- Washer
Outdoor Features
- Patio
- Rain Gutters
Location
- Ground Level
Schools
- Winograd K-8 Elementary School
- Franklin Middle School
- Northridge High School
Utilities
- Forced Air Heating and Cooling System
- Cable TV Available
Listing and Financial Details
- Exclusions: Seller's personal property
- Assessor Parcel Number R8949984
Community Details
Overview
- Association fees include reserves, insurance, ground maintenance, maintenance structure, snow removal, trash, water
- 365 Real Property Managment Association, Phone Number (970) 506-0615
- Reserve At Hunters Cove Subdivision
Pet Policy
- Dogs and Cats Allowed
Map
Home Values in the Area
Average Home Value in this Area
Tax History
| Year | Tax Paid | Tax Assessment Tax Assessment Total Assessment is a certain percentage of the fair market value that is determined by local assessors to be the total taxable value of land and additions on the property. | Land | Improvement |
|---|---|---|---|---|
| 2025 | $1,997 | $22,690 | -- | $22,690 |
| 2024 | $1,997 | $22,690 | -- | $22,690 |
| 2023 | $1,904 | $27,380 | $0 | $27,380 |
| 2022 | $1,888 | $21,550 | $0 | $21,550 |
| 2021 | $1,948 | $22,170 | $0 | $22,170 |
| 2020 | $2,075 | $23,690 | $0 | $23,690 |
| 2019 | $2,080 | $23,690 | $0 | $23,690 |
| 2018 | $1,840 | $22,100 | $0 | $22,100 |
| 2017 | $17 | $0 | $0 | $0 |
Property History
| Date | Event | Price | Change | Sq Ft Price |
|---|---|---|---|---|
| 07/10/2025 07/10/25 | Price Changed | $386,900 | -0.5% | $226 / Sq Ft |
| 06/30/2025 06/30/25 | Price Changed | $388,900 | -0.3% | $227 / Sq Ft |
| 06/24/2025 06/24/25 | Price Changed | $389,900 | -1.0% | $228 / Sq Ft |
| 06/17/2025 06/17/25 | Price Changed | $393,900 | -0.3% | $230 / Sq Ft |
| 06/11/2025 06/11/25 | Price Changed | $394,900 | -1.0% | $231 / Sq Ft |
| 05/29/2025 05/29/25 | For Sale | $399,000 | -4.4% | $233 / Sq Ft |
| 06/13/2022 06/13/22 | Sold | $417,500 | -1.8% | $243 / Sq Ft |
| 05/05/2022 05/05/22 | Pending | -- | -- | -- |
| 04/21/2022 04/21/22 | For Sale | $425,000 | +42.6% | $248 / Sq Ft |
| 01/28/2019 01/28/19 | Off Market | $298,050 | -- | -- |
| 06/27/2017 06/27/17 | Sold | $298,050 | 0.0% | $164 / Sq Ft |
| 05/28/2017 05/28/17 | Pending | -- | -- | -- |
| 02/27/2017 02/27/17 | For Sale | $297,930 | -- | $164 / Sq Ft |
Similar Homes in Greeley, CO
Source: REcolorado®
MLS Number: 6034759
APN: R8949984
- 950 52nd Avenue Ct Unit 4
- 1001 50th Ave
- 1374 56th Ave
- 1745 69th Ave
- 1902-1930 68th Ave
- 8150 W 12th St
- 2025 50th Ave
- 2113 74th Ave Ct
- 3208 W 7th St
- 1111 86th Ave
- 2990 W C St
- 3004 W A St
- 1332 87th Ave
- 510 N 30th Ave Ct
- 2115 81st Ave
- 8200 W 20th St
- 8815 16th St
- 7109 W 27th St
- 1904 33rd Ave Unit 1
- 1917 33rd Ave






