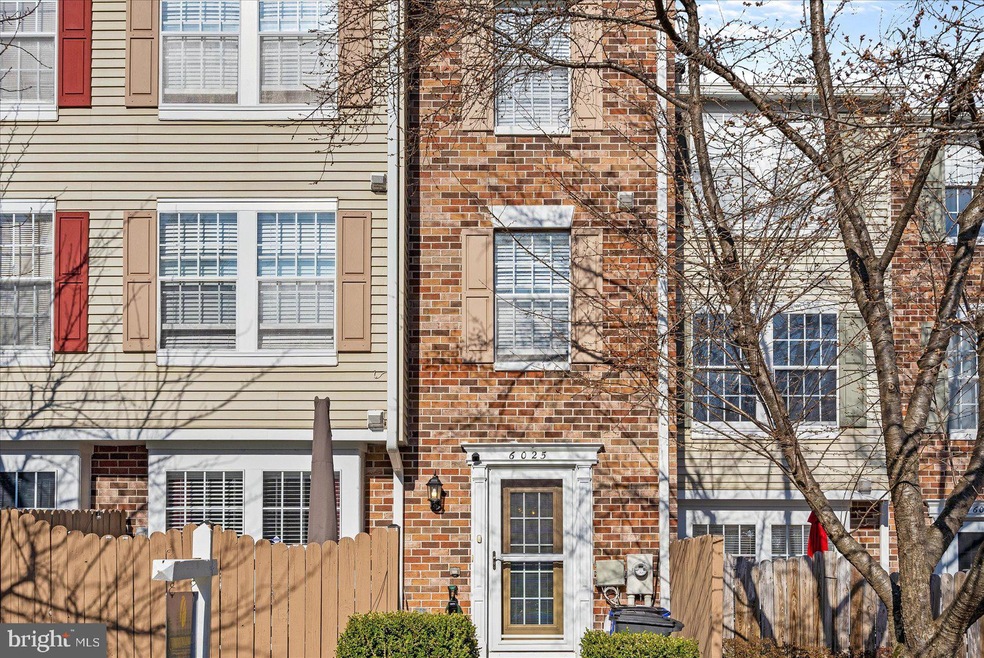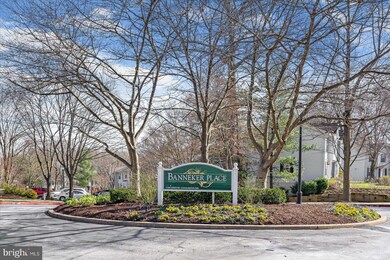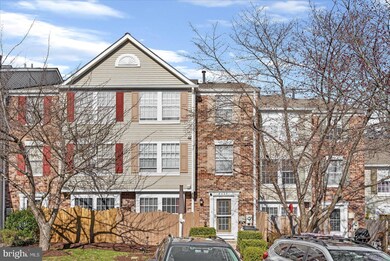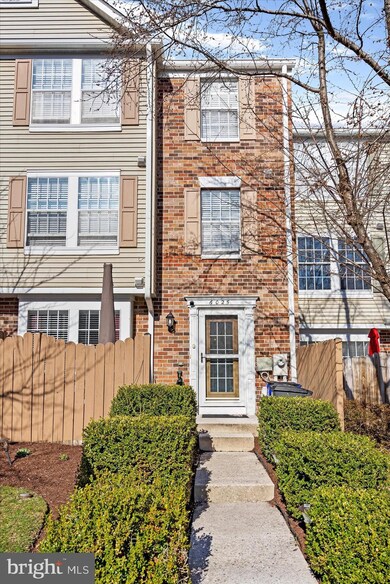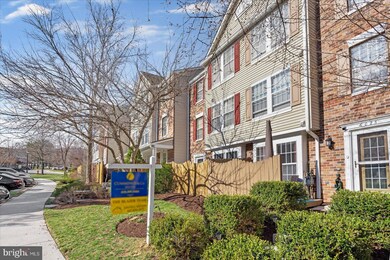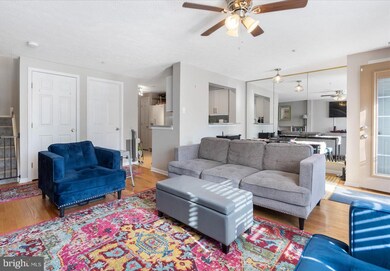
6025 Cloudy April Way Columbia, MD 21044
Columbia Town Center NeighborhoodHighlights
- Colonial Architecture
- Deck
- Jogging Path
- Wilde Lake Middle Rated A-
- 1 Fireplace
- 4-minute walk to Merriweather Park at Symphony Woods
About This Home
As of June 2022Welcome to this Columbia Paradise in Downtown Columbia! This home features 3 bedrooms and 2.5 baths with an oversized Primary Suite w/ fireplace! The second floor features two large bedrooms and full bath, while the lower level features kitchen w/ breakfast counter, family room and dining area. Upstairs Laundry for your convenience. Located in the subdivision of Banner Place that features parks, walking, hiking and biking trails. Conveniently located near the Shops of Columbia and plenty of dining options. Only a stones throw away from Merriweather Post Pavilion. Come by and see this beauty!
*****Highest and final due by Saturday 3/26 at 5pm****
Townhouse Details
Home Type
- Townhome
Est. Annual Taxes
- $4,310
Year Built
- Built in 1993
HOA Fees
- $165 Monthly HOA Fees
Parking
- On-Street Parking
Home Design
- Colonial Architecture
- Brick Foundation
- Frame Construction
- Asphalt Roof
Interior Spaces
- 1,720 Sq Ft Home
- Property has 3 Levels
- Ceiling Fan
- 1 Fireplace
- Alarm System
Bedrooms and Bathrooms
- 3 Bedrooms
Outdoor Features
- Deck
Utilities
- Forced Air Heating and Cooling System
- Electric Water Heater
Listing and Financial Details
- Tax Lot J 67
- Assessor Parcel Number 1415106263
- $47 Front Foot Fee per year
Community Details
Overview
- Association fees include common area maintenance, exterior building maintenance, lawn care front, management, reserve funds, snow removal, trash
- Banneker Place Condo Associaton HOA
- Banneker Place Community
- Columbia Town Center Subdivision
Recreation
- Community Playground
- Jogging Path
Security
- Storm Doors
Ownership History
Purchase Details
Home Financials for this Owner
Home Financials are based on the most recent Mortgage that was taken out on this home.Purchase Details
Home Financials for this Owner
Home Financials are based on the most recent Mortgage that was taken out on this home.Purchase Details
Home Financials for this Owner
Home Financials are based on the most recent Mortgage that was taken out on this home.Purchase Details
Home Financials for this Owner
Home Financials are based on the most recent Mortgage that was taken out on this home.Purchase Details
Home Financials for this Owner
Home Financials are based on the most recent Mortgage that was taken out on this home.Similar Homes in Columbia, MD
Home Values in the Area
Average Home Value in this Area
Purchase History
| Date | Type | Sale Price | Title Company |
|---|---|---|---|
| Deed | $277,000 | Masters Title & Escrow | |
| Interfamily Deed Transfer | -- | Terrain Title & Escrow Co Ll | |
| Deed | $297,000 | -- | |
| Deed | $297,000 | -- |
Mortgage History
| Date | Status | Loan Amount | Loan Type |
|---|---|---|---|
| Open | $266,427 | FHA | |
| Closed | $271,982 | FHA | |
| Previous Owner | $249,850 | New Conventional | |
| Previous Owner | $237,600 | Purchase Money Mortgage | |
| Previous Owner | $59,400 | Credit Line Revolving |
Property History
| Date | Event | Price | Change | Sq Ft Price |
|---|---|---|---|---|
| 06/15/2022 06/15/22 | Sold | $345,000 | +7.8% | $201 / Sq Ft |
| 05/15/2022 05/15/22 | Pending | -- | -- | -- |
| 05/13/2022 05/13/22 | For Sale | $320,000 | 0.0% | $186 / Sq Ft |
| 03/27/2022 03/27/22 | Pending | -- | -- | -- |
| 03/22/2022 03/22/22 | For Sale | $320,000 | +15.5% | $186 / Sq Ft |
| 03/30/2018 03/30/18 | Sold | $277,000 | -1.1% | $161 / Sq Ft |
| 03/05/2018 03/05/18 | Pending | -- | -- | -- |
| 03/05/2018 03/05/18 | Price Changed | $280,000 | +1.8% | $163 / Sq Ft |
| 03/01/2018 03/01/18 | For Sale | $275,000 | -- | $160 / Sq Ft |
Tax History Compared to Growth
Tax History
| Year | Tax Paid | Tax Assessment Tax Assessment Total Assessment is a certain percentage of the fair market value that is determined by local assessors to be the total taxable value of land and additions on the property. | Land | Improvement |
|---|---|---|---|---|
| 2024 | $5,022 | $323,600 | $155,000 | $168,600 |
| 2023 | $4,796 | $306,433 | $0 | $0 |
| 2022 | $4,543 | $289,267 | $0 | $0 |
| 2021 | $4,213 | $272,100 | $120,000 | $152,100 |
| 2020 | $4,129 | $260,467 | $0 | $0 |
| 2019 | $3,588 | $248,833 | $0 | $0 |
| 2018 | $3,553 | $237,200 | $89,200 | $148,000 |
| 2017 | $3,399 | $237,200 | $0 | $0 |
| 2016 | $749 | $226,000 | $0 | $0 |
| 2015 | $749 | $220,400 | $0 | $0 |
| 2014 | $749 | $220,400 | $0 | $0 |
Agents Affiliated with this Home
-
Jontell Hinton

Seller's Agent in 2022
Jontell Hinton
Cummings & Co Realtors
(443) 850-1872
1 in this area
27 Total Sales
-
Derek Blazer

Seller Co-Listing Agent in 2022
Derek Blazer
Cummings & Co Realtors
(410) 499-5404
1 in this area
273 Total Sales
-
Jillian McKown

Buyer's Agent in 2022
Jillian McKown
Creig Northrop Team of Long & Foster
(410) 299-4803
2 in this area
95 Total Sales
-
Reta Sponsky

Seller's Agent in 2018
Reta Sponsky
Cummings & Co. Realtors
(240) 351-4002
142 Total Sales
Map
Source: Bright MLS
MLS Number: MDHW2012490
APN: 15-106263
- 6208 Devon Dr
- 10770 Symphony Way
- 10278 Rutland Round Rd
- 10232 Rutland Round Rd
- 10202 Sherman Heights Place
- 5005 Green Mountain Cir Unit 4
- 6113 Jerrys Dr
- 6048 Misty Arch Run
- 10224 Owen Brown Rd
- 10850 Green Mountain Cir Unit 705
- 10472 Faulkner Ridge Cir
- 10528 Cross Fox Ln Unit B2
- 10816 Green Mountain Cir
- 10774 Green Mountain Cir
- 10205 Wincopin Cir Unit 405
- 10259 Wilde Lake Terrace
- 10406 Faulkner Ridge Cir
- 10570 Faulkner Ridge Cir
- 10672 Green Mountain Cir
- 10358 Faulkner Ridge Cir
