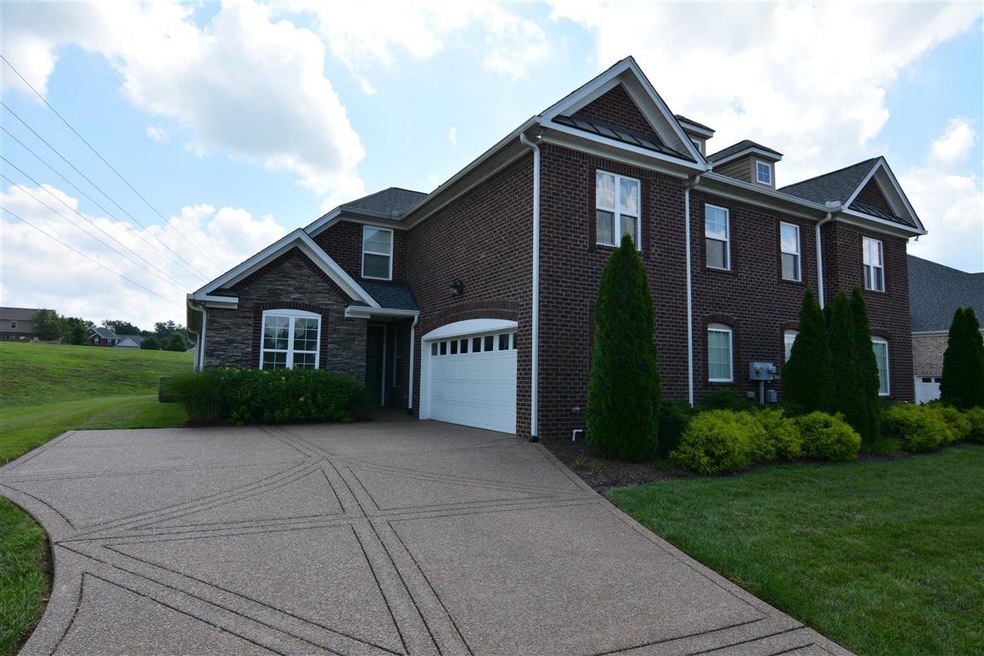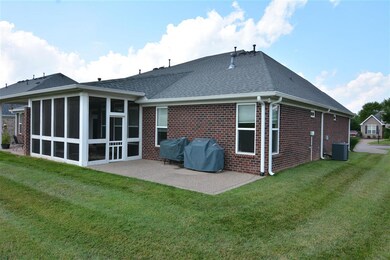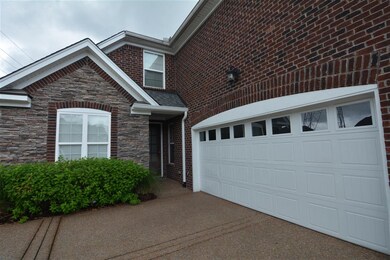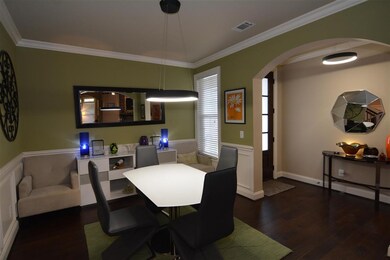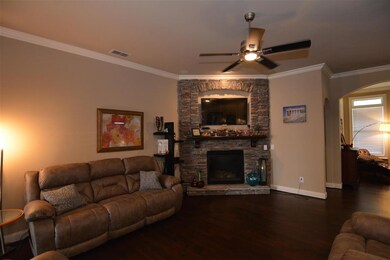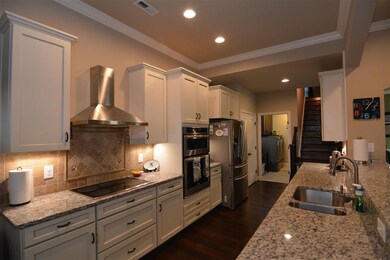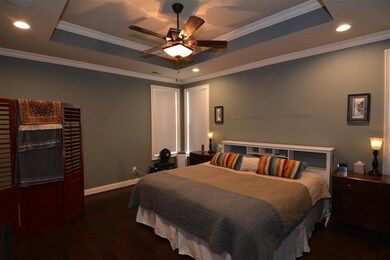
6025 Trotwood Ln Spring Hill, TN 37174
Highlights
- Traditional Architecture
- 1 Fireplace
- Covered Patio or Porch
- Wood Flooring
- Separate Formal Living Room
- 3 Car Attached Garage
About This Home
As of October 2019All Brick home, 2 Bedrooms down. Master Suite w/ Massive Tiled Shower, Family Rm w/ FP; Open Kitchen w/ Granite Counters, Serving bar; Breakfast/dining area; Bonus rm up. Sand and Finish Hdwd floors, 4 and 1/2 baths
Last Agent to Sell the Property
Benchmark Realty, LLC License #315186 Listed on: 03/09/2016

Home Details
Home Type
- Single Family
Est. Annual Taxes
- $2,100
Year Built
- Built in 2016
Lot Details
- 0.26 Acre Lot
- Lot Dimensions are 125x125
- Irrigation
Parking
- 3 Car Attached Garage
- Garage Door Opener
- Driveway
Home Design
- Traditional Architecture
- Brick Exterior Construction
- Shingle Roof
- Vinyl Siding
Interior Spaces
- 3,530 Sq Ft Home
- Property has 2 Levels
- 1 Fireplace
- Separate Formal Living Room
- Crawl Space
Kitchen
- Microwave
- Disposal
Flooring
- Wood
- Carpet
- Tile
Bedrooms and Bathrooms
- 4 Bedrooms | 2 Main Level Bedrooms
Outdoor Features
- Covered Patio or Porch
- Outdoor Gas Grill
Schools
- Longview Elementary School
- Heritage Middle School
- Independence High School
Utilities
- Cooling Available
- Central Heating
- Underground Utilities
- Tankless Water Heater
Listing and Financial Details
- Tax Lot 210
- Assessor Parcel Number 094167B D 01100 00004167B
Community Details
Overview
- Arbors At Autumn Ridge Subdivision
Recreation
- Community Playground
- Park
Ownership History
Purchase Details
Purchase Details
Home Financials for this Owner
Home Financials are based on the most recent Mortgage that was taken out on this home.Purchase Details
Home Financials for this Owner
Home Financials are based on the most recent Mortgage that was taken out on this home.Similar Homes in the area
Home Values in the Area
Average Home Value in this Area
Purchase History
| Date | Type | Sale Price | Title Company |
|---|---|---|---|
| Interfamily Deed Transfer | -- | None Available | |
| Warranty Deed | $582,200 | Laura Perry Homeland Ttl Llc | |
| Warranty Deed | $450,000 | Mid-State Title & Escrow Inc |
Mortgage History
| Date | Status | Loan Amount | Loan Type |
|---|---|---|---|
| Open | $225,000 | New Conventional | |
| Closed | $225,000 | New Conventional | |
| Closed | $250,000 | New Conventional | |
| Previous Owner | $55,000 | Credit Line Revolving | |
| Previous Owner | $406,000 | New Conventional |
Property History
| Date | Event | Price | Change | Sq Ft Price |
|---|---|---|---|---|
| 10/23/2019 10/23/19 | Sold | $582,500 | +0.4% | $153 / Sq Ft |
| 08/30/2019 08/30/19 | Pending | -- | -- | -- |
| 08/23/2019 08/23/19 | For Sale | $579,900 | +28.9% | $152 / Sq Ft |
| 12/23/2018 12/23/18 | Off Market | $450,000 | -- | -- |
| 10/05/2018 10/05/18 | Price Changed | $375,000 | -2.6% | $106 / Sq Ft |
| 09/08/2018 09/08/18 | Price Changed | $385,000 | -1.3% | $109 / Sq Ft |
| 08/01/2018 08/01/18 | For Sale | $390,000 | -13.3% | $110 / Sq Ft |
| 07/30/2018 07/30/18 | Off Market | $450,000 | -- | -- |
| 05/13/2016 05/13/16 | Sold | $450,000 | -- | $127 / Sq Ft |
Tax History Compared to Growth
Tax History
| Year | Tax Paid | Tax Assessment Tax Assessment Total Assessment is a certain percentage of the fair market value that is determined by local assessors to be the total taxable value of land and additions on the property. | Land | Improvement |
|---|---|---|---|---|
| 2024 | $1,008 | $136,400 | $23,750 | $112,650 |
| 2023 | $1,008 | $136,400 | $23,750 | $112,650 |
| 2022 | $2,496 | $136,400 | $23,750 | $112,650 |
| 2021 | $2,496 | $136,400 | $23,750 | $112,650 |
| 2020 | $2,510 | $116,225 | $19,500 | $96,725 |
| 2019 | $2,510 | $116,225 | $19,500 | $96,725 |
| 2018 | $2,429 | $116,225 | $19,500 | $96,725 |
| 2017 | $2,406 | $116,225 | $19,500 | $96,725 |
| 2016 | $0 | $19,500 | $19,500 | $0 |
Agents Affiliated with this Home
-
Saho Witton

Seller's Agent in 2019
Saho Witton
Realty One Group Music City
(615) 424-7894
34 in this area
63 Total Sales
-
Angela Tarrance

Buyer's Agent in 2019
Angela Tarrance
Gary Ashton Realt Estate
(615) 627-6927
4 in this area
147 Total Sales
-
John Murphy
J
Seller's Agent in 2016
John Murphy
Benchmark Realty, LLC
(615) 715-8022
10 Total Sales
Map
Source: Realtracs
MLS Number: 1710504
APN: 167B-D-011.00
- 8009 June Apple Ln
- 6018 Trotwood Ln
- 4111 Miles Johnson Pkwy
- 4079 Miles Johnson Pkwy
- 3041 Everleigh Place
- 1757 Shane Dr
- 1959 Amacher Dr
- 411 Drakes Way
- 1744 Shane Dr
- 1908 Amacher Dr
- 4181 Miles Johnson Pkwy
- 2040 Belshire Way
- 8027 Puddleduck Ln
- 227 Folsom Pass Unit 227A
- 221 Folsom Pass
- 7008 Grackle Ct
- 355 Wellows Chase
- 357 Wellows Chase
- 359 Wellows Chase
- 361 Wellows Chase
