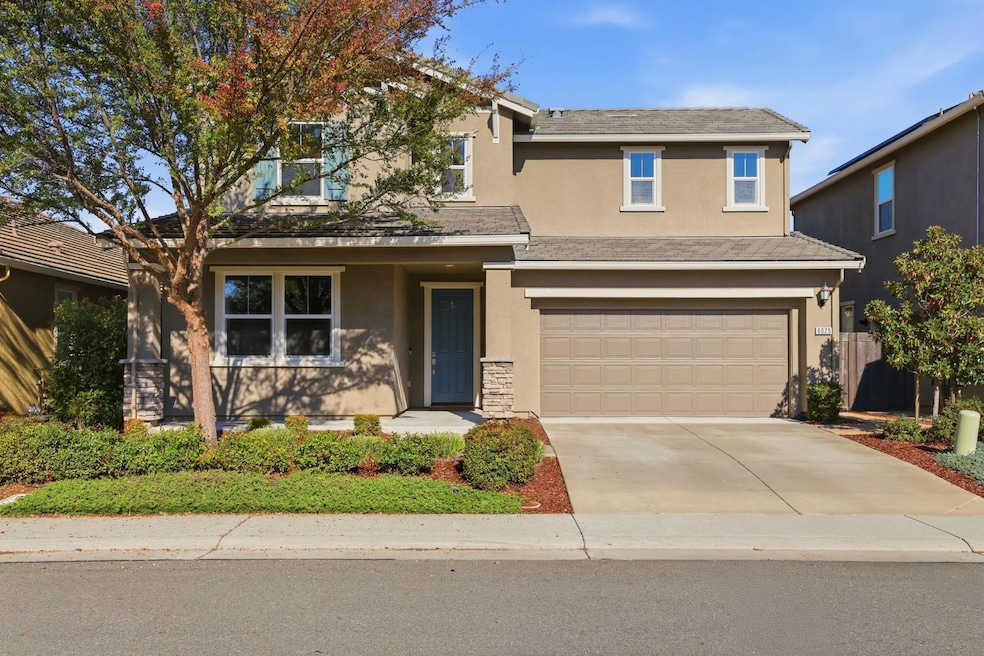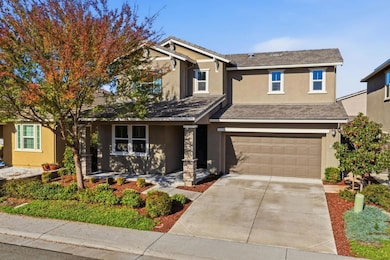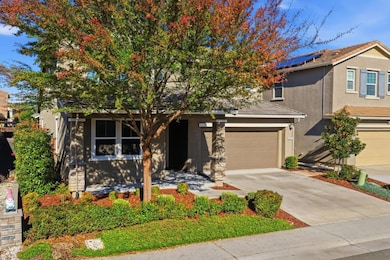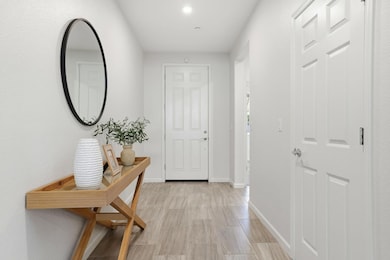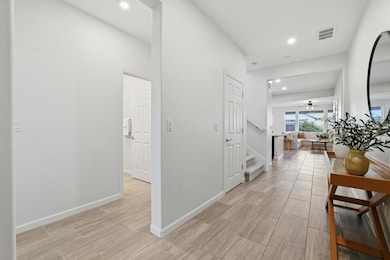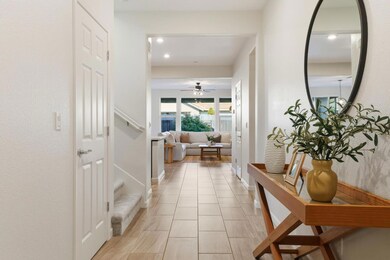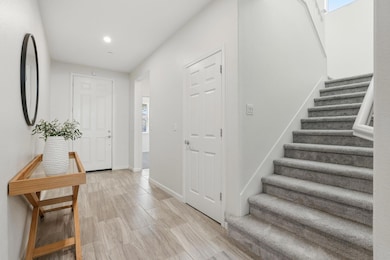6025 Twin Suns St Roseville, CA 95747
Estimated payment $4,242/month
Highlights
- Contemporary Architecture
- Engineered Wood Flooring
- Loft
- Barbara Chilton Middle School Rated A-
- Main Floor Primary Bedroom
- 3-minute walk to John L. Sullivan Park
About This Home
Holiday-ready and completely turnkey. This West Roseville home just got a full glow-up. Fresh paint, brand-new carpet, and a gorgeous new walk-in shower in the primary suite make this home feel like you're stepping into a new build without the new-build chaos. The layout is everything: primary bedroom downstairs, an open kitchen that flows straight into the main living space, and a huge upstairs great room for whatever life throws your way. Movie nights, kids' zone, second office, you name it. No HOA. Close to parks and amazing schools. And yes, the fridge, washer, and dryer stay. It's the easiest move you'll make all year. Unpack, get cozy, and enjoy the holidays in your new home.
Home Details
Home Type
- Single Family
Est. Annual Taxes
- $7,244
Year Built
- Built in 2018 | Remodeled
Lot Details
- 5,001 Sq Ft Lot
- Kennel or Dog Run
- Back Yard Fenced
- Sprinklers on Timer
- Zero Lot Line
Parking
- 2 Car Attached Garage
- Garage Door Opener
- Driveway
Home Design
- Contemporary Architecture
- Concrete Foundation
- Slab Foundation
- Frame Construction
- Tile Roof
- Concrete Perimeter Foundation
- Stucco
- Stone
Interior Spaces
- 2,391 Sq Ft Home
- 2-Story Property
- Ceiling Fan
- Great Room
- Family Room
- Open Floorplan
- Living Room
- Dining Room
- Loft
Kitchen
- Walk-In Pantry
- Free-Standing Gas Range
- Microwave
- Ice Maker
- Dishwasher
- Kitchen Island
- Granite Countertops
- Disposal
Flooring
- Engineered Wood
- Carpet
- Tile
Bedrooms and Bathrooms
- 3 Bedrooms
- Primary Bedroom on Main
- Walk-In Closet
- 3 Full Bathrooms
- Secondary Bathroom Double Sinks
- Separate Shower
Laundry
- Laundry in unit
- Dryer
- Washer
- 220 Volts In Laundry
Home Security
- Carbon Monoxide Detectors
- Fire and Smoke Detector
Outdoor Features
- Gazebo
Utilities
- Central Heating and Cooling System
- Water Heater
- High Speed Internet
- Cable TV Available
Community Details
- No Home Owners Association
Listing and Financial Details
- Assessor Parcel Number 402-050-049-000
Map
Home Values in the Area
Average Home Value in this Area
Tax History
| Year | Tax Paid | Tax Assessment Tax Assessment Total Assessment is a certain percentage of the fair market value that is determined by local assessors to be the total taxable value of land and additions on the property. | Land | Improvement |
|---|---|---|---|---|
| 2025 | $7,244 | $578,948 | $139,437 | $439,511 |
| 2023 | $7,244 | $556,469 | $134,023 | $422,446 |
| 2022 | $7,174 | $545,559 | $131,396 | $414,163 |
| 2021 | $6,958 | $534,863 | $128,820 | $406,043 |
| 2020 | $6,790 | $529,380 | $127,500 | $401,880 |
| 2019 | $6,415 | $519,000 | $125,000 | $394,000 |
| 2018 | $3,301 | $89,360 | $69,360 | $20,000 |
Property History
| Date | Event | Price | List to Sale | Price per Sq Ft | Prior Sale |
|---|---|---|---|---|---|
| 11/24/2025 11/24/25 | Price Changed | $689,000 | 0.0% | $288 / Sq Ft | |
| 11/24/2025 11/24/25 | For Sale | $689,000 | -2.9% | $288 / Sq Ft | |
| 11/20/2025 11/20/25 | Off Market | $709,900 | -- | -- | |
| 11/20/2025 11/20/25 | For Sale | $709,900 | +36.8% | $297 / Sq Ft | |
| 07/23/2018 07/23/18 | Sold | $519,000 | -1.9% | $217 / Sq Ft | View Prior Sale |
| 05/31/2018 05/31/18 | Pending | -- | -- | -- | |
| 05/15/2018 05/15/18 | For Sale | $529,217 | -- | $221 / Sq Ft |
Purchase History
| Date | Type | Sale Price | Title Company |
|---|---|---|---|
| Interfamily Deed Transfer | -- | Accommodation | |
| Interfamily Deed Transfer | -- | Lawyers Title | |
| Interfamily Deed Transfer | -- | None Available | |
| Grant Deed | $519,000 | First American Title Co |
Mortgage History
| Date | Status | Loan Amount | Loan Type |
|---|---|---|---|
| Open | $232,000 | New Conventional | |
| Closed | $169,000 | New Conventional |
Source: MetroList
MLS Number: 225126030
APN: 402-050-049
- 4025 Hydra Cir
- 4129 Hydra Cir
- 2361 Flagstaff Way
- 3451 Rainhill Loop
- 2176 Stansfield Dr
- Piper Plan 7 at Orion at Solaire
- Vale Plan 8 at Orion at Solaire
- Mae Plan 6 at Orion at Solaire
- 5120 Moonraker Ln
- 1089 Mallory Ridge St
- 1097 Mallory Ridge St
- 1080 Mallory Ridge St
- 1113 Mallory Ridge St
- 1088 Mallory Ridge St
- 1096 Mallory Ridge St
- 1104 Mallory Ridge St
- 1137 Mallory Ridge St
- 1112 Mallory Ridge St
- 2401 Pleasant Grove Blvd
- 1145 Mallory Ridge St
- 4081 Gunnar Dr
- 2124 Pleasant Grove Blvd
- 3200-3200 Pleasant Grove Blvd
- 4040 Swing Way
- 5225 Fandango Loop
- 5009 Creekhollow Way
- 1168 Caraballo Dr
- 1715 Pleasant Grove Blvd
- 8333 Evans Tree Dr S
- 2000 Rydal Cir
- 2700 N Hayden Pkwy
- 1890 Junction Blvd
- 2801 N Hayden Pkwy
- 1900 Blue Oaks Blvd
- 4040 Rose Creek Rd
- 7000 Malakai Cir
- 1642 Prentiss Dr
- 2151 Prairie Town Way
- 6064 Cohasset Dr
- 2081 Blue Star Dr
