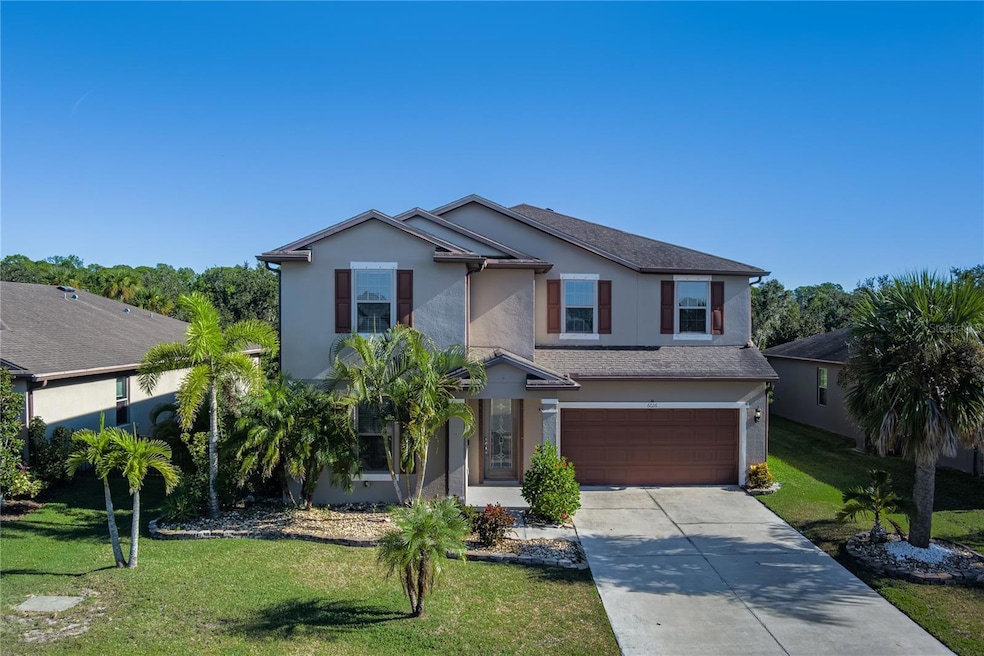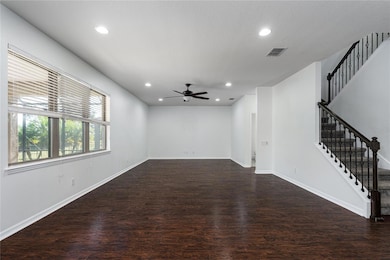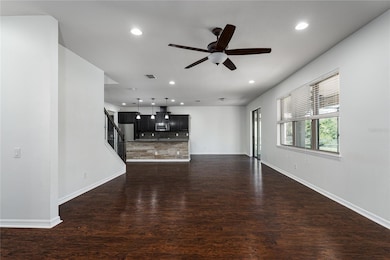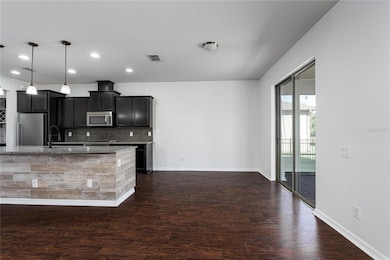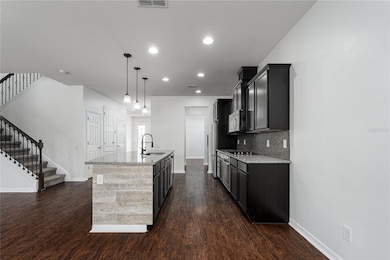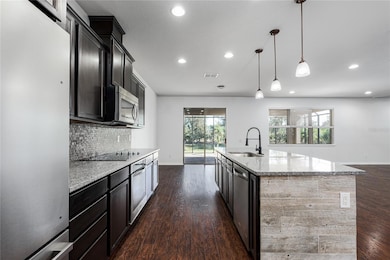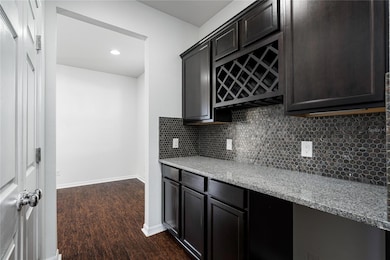6026 100th Ave E Parrish, FL 34219
Highlights
- Loft
- Great Room
- Den
- High Ceiling
- Stone Countertops
- Hurricane or Storm Shutters
About This Home
For Rent in Harrison Ranch – Spacious 4-Bedroom Home with Stunning Upgrades. Located in the desirable, resort-style community of Harrison Ranch in Parrish, this beautifully maintained two-story home offers over 3,200 square feet of living space designed for comfort and functionality. The heart of the home is the open kitchen, complete with granite countertops, stainless steel appliances, a large island for gathering, plenty of cabinetry, and a convenient coffee or wine bar with space for a beverage fridge. The first floor also includes a private office or flex room—perfect for remote work or quiet study. Upstairs, you’ll find four spacious bedrooms, a generous loft, and a large laundry room for added convenience. The primary suite is a true retreat featuring a sitting area, oversized walk-in closet, and a spa-inspired bathroom with dual sinks, granite counters, and a beautifully tiled walk-in shower. Enjoy the Florida lifestyle outdoors on the expansive screened brick paver lanai overlooking the fully fenced backyard—ideal for relaxing or entertaining. The home also includes an extended driveway, recessed lighting, and a unique under-stair storage nook. Living in Harrison Ranch means access to incredible community amenities, including a resort-style pool, clubhouse, fitness center, tennis courts, and miles of scenic walking trails. Conveniently located near I-75, shopping, dining, and schools, this home offers both luxury and everyday practicality.
Listing Agent
LESLIE WELLS REALTY, INC. Brokerage Email: Leslie@LeslieWellsRealty.com License #3452103 Listed on: 11/14/2025
Home Details
Home Type
- Single Family
Est. Annual Taxes
- $5,194
Year Built
- Built in 2015
Lot Details
- 7,510 Sq Ft Lot
- Southwest Facing Home
- Irrigation Equipment
Parking
- 2 Car Attached Garage
Home Design
- Bi-Level Home
Interior Spaces
- 3,211 Sq Ft Home
- Tray Ceiling
- High Ceiling
- Recessed Lighting
- Great Room
- Dining Room
- Den
- Loft
- Hurricane or Storm Shutters
Kitchen
- Eat-In Kitchen
- Range
- Recirculated Exhaust Fan
- Microwave
- Dishwasher
- Stone Countertops
- Disposal
Flooring
- Carpet
- Laminate
- Tile
Bedrooms and Bathrooms
- 4 Bedrooms
- Primary Bedroom Upstairs
- En-Suite Bathroom
- Walk-In Closet
Laundry
- Laundry Room
- Dryer
- Washer
Outdoor Features
- Exterior Lighting
- Rain Gutters
Schools
- Barbara A. Harvey Elementary School
- Buffalo Creek Middle School
- Parrish Community High School
Utilities
- Central Air
- Heating Available
- Thermostat
- Electric Water Heater
- High Speed Internet
- Cable TV Available
Listing and Financial Details
- Residential Lease
- Security Deposit $3,300
- Property Available on 11/15/25
- 12-Month Minimum Lease Term
- $100 Application Fee
- Assessor Parcel Number 726441259
Community Details
Overview
- Property has a Home Owners Association
- Matthew Duncan Association, Phone Number (813) 933-5571
- Harrison Ranch Community
- Harrison Ranch Ph II A Subdivision
Pet Policy
- $500 Pet Fee
- Dogs and Cats Allowed
Map
Source: Stellar MLS
MLS Number: A4672163
APN: 7264-4125-9
- 9716 58th St E
- 9927 58th St E
- 5830 100th Ave E
- 9625 Erie Rd
- 6215 90th Avenue Cir E
- 6211 90th Avenue Cir E Unit 1
- 6112 90th Avenue Cir E
- 6203 90th Avenue Cir E
- 9793 50th Street Cir E
- 5603 90th Avenue Cir E
- 5539 107th Terrace E
- 8615 59th St E
- 5102 98th Ave E
- 5616 107th Terrace E
- 10719 55th Ct E
- 4818 95th Terrace E
- 11012 58th Street Cir E
- 11231 58th Street Cir E
- 5716 110th Ave E
- 223 Tiger Lilly Dr
- 5825 100th Ave E
- 5810 100th Ave E
- 9208 64th Ct E
- 9107 63rd Ct E
- 9910 52nd St E
- 10715 55th Ct E
- 9873 50th St Cir E
- 8105 55th St E
- 11076 58th Street Cir E
- 5412 80th Ave Cir E
- 6316 113th Terrace E
- 13907 Richland Gulf Cir
- 10934 79th St E
- 7823 110th Ave E
- 10232 41st Ct E
- 11115 Sand Pine Ln
- 9026 41st St E
- 9035 41st St E
- 10710 Falling Leaf Ct
- 6313 114th Dr E
