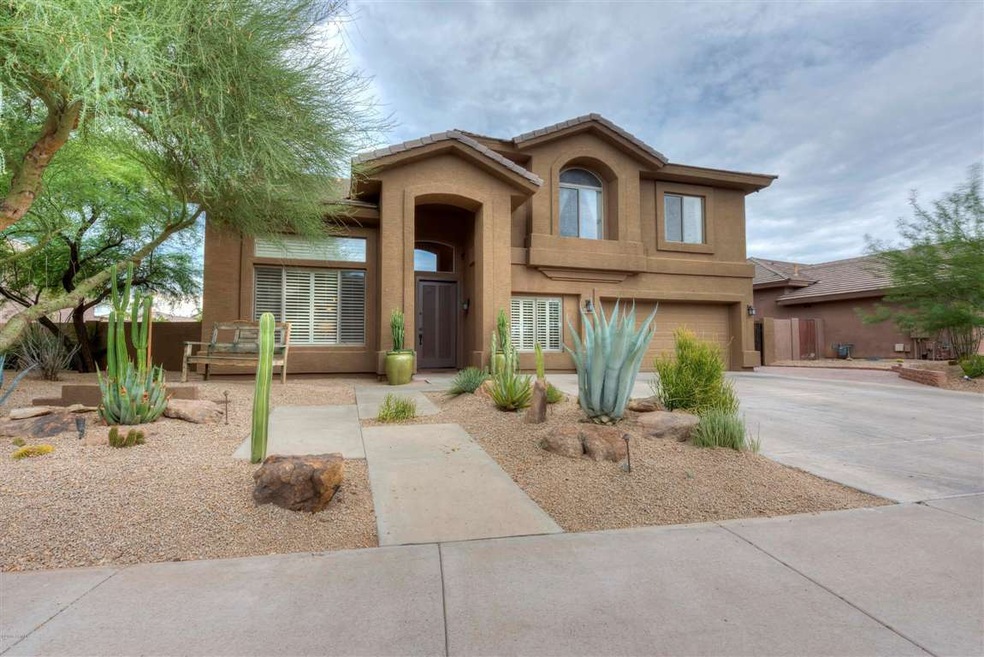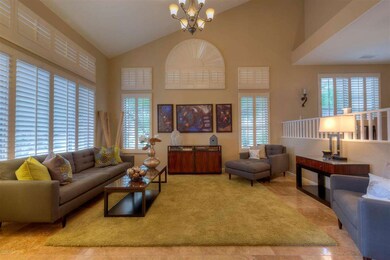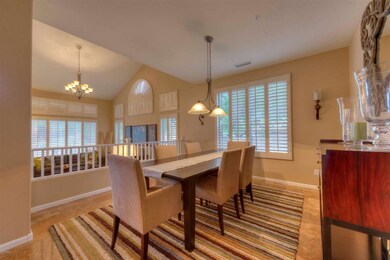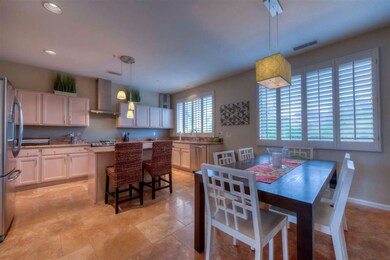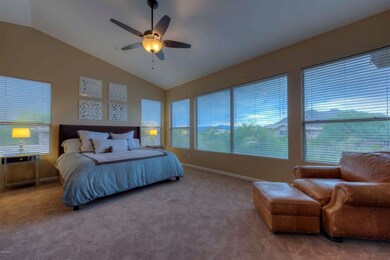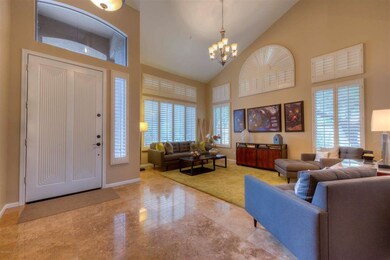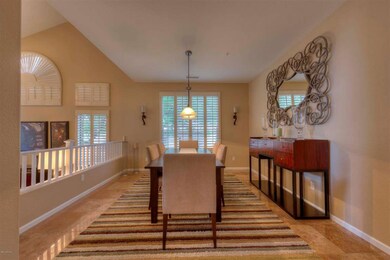
6026 E Sonoran Trail Scottsdale, AZ 85266
Boulders NeighborhoodHighlights
- Heated Pool
- Mountain View
- Granite Countertops
- Black Mountain Elementary School Rated A-
- Contemporary Architecture
- Covered patio or porch
About This Home
As of August 2013IF YOU WANT A ''TURN-KEY'' GEM THIS IS FOR YOU!TRULY GORGEOUS UPGRADED& SOFT CONTEMPORARY HOME WITH PLENTY OF ROOM FOR WHOLE FAMILY.5 BED, BONUS/GAME ROOM,WORKOUT ROOM AND ''MAN CAVE!NEW STAINLESS STEEL GE PROFILE APPLIANCES!!RENOVATED BATHS W/ KOHLER FIXTURES,BRONZE HANDLES AND FIXTURES T/O NEW CEILING FANS,LIGHT FIXTURES,NEW BERBER CARPET STAIRS AND BED.NEW BAR FRIDGE AND SINK@ MAN CAVE.MASTER CLOSET BY CONTAINER STORE. NEW RINAI WATER HEATER 2 NEW CARRIER 18-23 SEER A/C. FRESH EXTERIOR/INTERIOR PAINT. NEW RV GATE WITH PAVERS ON SIDE AND BACK. STUNNING BACKYARD BOOSTS PEBBLE POOL WITH WATER FEATURE,ARTIFCIAL TURF,PUTTING GREEN &TRAVERTINE PAVERS! THIS IS HOME TO SEE!!(see docs for upgrade list)
Last Agent to Sell the Property
Russ Lyon Sotheby's International Realty License #SA530518000 Listed on: 07/18/2013

Co-Listed By
Patricia Scheckner
Russ Lyon Sotheby's International Realty License #SA644881000
Home Details
Home Type
- Single Family
Est. Annual Taxes
- $2,205
Year Built
- Built in 1998
Lot Details
- 0.25 Acre Lot
- Desert faces the front and back of the property
- Wrought Iron Fence
- Front and Back Yard Sprinklers
HOA Fees
- $25 Monthly HOA Fees
Parking
- 2 Car Garage
- Garage Door Opener
Home Design
- Contemporary Architecture
- Wood Frame Construction
- Tile Roof
- Stucco
Interior Spaces
- 4,096 Sq Ft Home
- 2-Story Property
- Wet Bar
- Ceiling Fan
- Double Pane Windows
- Solar Screens
- Mountain Views
- Fire Sprinkler System
Kitchen
- Eat-In Kitchen
- Kitchen Island
- Granite Countertops
Flooring
- Carpet
- Stone
Bedrooms and Bathrooms
- 5 Bedrooms
- Remodeled Bathroom
- Primary Bathroom is a Full Bathroom
- 3 Bathrooms
- Dual Vanity Sinks in Primary Bathroom
- Bathtub With Separate Shower Stall
Pool
- Heated Pool
- Fence Around Pool
Outdoor Features
- Balcony
- Covered patio or porch
- Outdoor Storage
Schools
- Black Mountain Elementary School
- Cactus Shadows High School
Utilities
- Refrigerated Cooling System
- Heating System Uses Natural Gas
- Tankless Water Heater
- High Speed Internet
- Cable TV Available
Community Details
- Association fees include ground maintenance
- Kachina Management Association, Phone Number (623) 572-7579
- Built by US Homes
- La Buena Vida Estates Subdivision, La Jolla Floorplan
Listing and Financial Details
- Legal Lot and Block 21 / 1047
- Assessor Parcel Number 211-61-321
Ownership History
Purchase Details
Purchase Details
Home Financials for this Owner
Home Financials are based on the most recent Mortgage that was taken out on this home.Purchase Details
Home Financials for this Owner
Home Financials are based on the most recent Mortgage that was taken out on this home.Purchase Details
Home Financials for this Owner
Home Financials are based on the most recent Mortgage that was taken out on this home.Purchase Details
Purchase Details
Purchase Details
Home Financials for this Owner
Home Financials are based on the most recent Mortgage that was taken out on this home.Purchase Details
Purchase Details
Home Financials for this Owner
Home Financials are based on the most recent Mortgage that was taken out on this home.Purchase Details
Home Financials for this Owner
Home Financials are based on the most recent Mortgage that was taken out on this home.Purchase Details
Home Financials for this Owner
Home Financials are based on the most recent Mortgage that was taken out on this home.Purchase Details
Similar Homes in Scottsdale, AZ
Home Values in the Area
Average Home Value in this Area
Purchase History
| Date | Type | Sale Price | Title Company |
|---|---|---|---|
| Interfamily Deed Transfer | -- | None Available | |
| Interfamily Deed Transfer | -- | Chicago Title Agency Inc | |
| Warranty Deed | $535,000 | Great American Title Agency | |
| Interfamily Deed Transfer | -- | Driggs Title Agency Inc | |
| Grant Deed | -- | Great American Title Agency | |
| Trustee Deed | $273,223 | Great American Title Agency | |
| Special Warranty Deed | $405,000 | First American Title Ins Co | |
| Trustee Deed | $465,000 | None Available | |
| Interfamily Deed Transfer | -- | Lawyers Title Insurance Corp | |
| Interfamily Deed Transfer | -- | Arizona Title Agency Inc | |
| Warranty Deed | $450,000 | Arizona Title Agency Inc | |
| Warranty Deed | $255,434 | Stewart Title & Trust | |
| Interfamily Deed Transfer | -- | -- |
Mortgage History
| Date | Status | Loan Amount | Loan Type |
|---|---|---|---|
| Open | $378,892 | New Conventional | |
| Closed | $391,000 | Stand Alone Refi Refinance Of Original Loan | |
| Closed | $428,000 | Adjustable Rate Mortgage/ARM | |
| Closed | $417,000 | New Conventional | |
| Previous Owner | $357,000 | New Conventional | |
| Previous Owner | $364,500 | New Conventional | |
| Previous Owner | $753,350 | Purchase Money Mortgage | |
| Previous Owner | $250,000 | Credit Line Revolving | |
| Previous Owner | $90,000 | Credit Line Revolving | |
| Previous Owner | $360,000 | Purchase Money Mortgage | |
| Previous Owner | $348,800 | Unknown | |
| Previous Owner | $219,500 | New Conventional |
Property History
| Date | Event | Price | Change | Sq Ft Price |
|---|---|---|---|---|
| 06/25/2025 06/25/25 | Price Changed | $1,045,000 | -5.0% | $255 / Sq Ft |
| 05/07/2025 05/07/25 | For Sale | $1,100,000 | +105.6% | $269 / Sq Ft |
| 08/29/2013 08/29/13 | Sold | $535,000 | -1.8% | $131 / Sq Ft |
| 07/25/2013 07/25/13 | Pending | -- | -- | -- |
| 07/18/2013 07/18/13 | For Sale | $545,000 | -- | $133 / Sq Ft |
Tax History Compared to Growth
Tax History
| Year | Tax Paid | Tax Assessment Tax Assessment Total Assessment is a certain percentage of the fair market value that is determined by local assessors to be the total taxable value of land and additions on the property. | Land | Improvement |
|---|---|---|---|---|
| 2025 | $2,475 | $53,004 | -- | -- |
| 2024 | $2,390 | $50,480 | -- | -- |
| 2023 | $2,390 | $62,150 | $12,430 | $49,720 |
| 2022 | $2,294 | $47,520 | $9,500 | $38,020 |
| 2021 | $2,549 | $43,800 | $8,760 | $35,040 |
| 2020 | $2,507 | $41,530 | $8,300 | $33,230 |
| 2019 | $2,439 | $41,000 | $8,200 | $32,800 |
| 2018 | $2,366 | $39,920 | $7,980 | $31,940 |
| 2017 | $2,270 | $38,170 | $7,630 | $30,540 |
| 2016 | $2,256 | $37,820 | $7,560 | $30,260 |
| 2015 | $2,145 | $38,470 | $7,690 | $30,780 |
Agents Affiliated with this Home
-
Ryan Swan

Seller's Agent in 2025
Ryan Swan
HomeSmart
(602) 733-5455
59 Total Sales
-
Daniel Hodges
D
Seller Co-Listing Agent in 2025
Daniel Hodges
HomeSmart
(480) 800-9269
1 in this area
3 Total Sales
-
Susan Ehland

Seller's Agent in 2013
Susan Ehland
Russ Lyon Sotheby's International Realty
(623) 297-8051
3 in this area
11 Total Sales
-
P
Seller Co-Listing Agent in 2013
Patricia Scheckner
Russ Lyon Sotheby's International Realty
-
Jimmy DeLeo

Buyer's Agent in 2013
Jimmy DeLeo
DeLex Realty
(480) 756-9922
28 Total Sales
Map
Source: Arizona Regional Multiple Listing Service (ARMLS)
MLS Number: 4969707
APN: 211-61-321
- 6102 E Sonoran Trail
- 33220 N 60th Way
- 6025 E Palomino Ln
- 33519 N 62nd St
- 6039 E Sienna Bouquet Place
- 6310 E Dove Valley Rd
- 6130 E Bramble Berry Ln
- 5822 E Bramble Berry Ln
- 33601 N 64th St
- 6208 E Lonesome Trail
- 6032 E Thunder Hawk Rd
- 6423 E Maria Dr
- 5723 E Jake Haven
- 6128 E Brilliant Sky Dr
- 5649 E Desert Forest Trail
- 33945 N 57th Place
- 6112 E Calle de Pompas
- 1244 E Smokehouse Trail
- 5536 E Woodstock Rd Unit 10
- 33510 N 56th St
