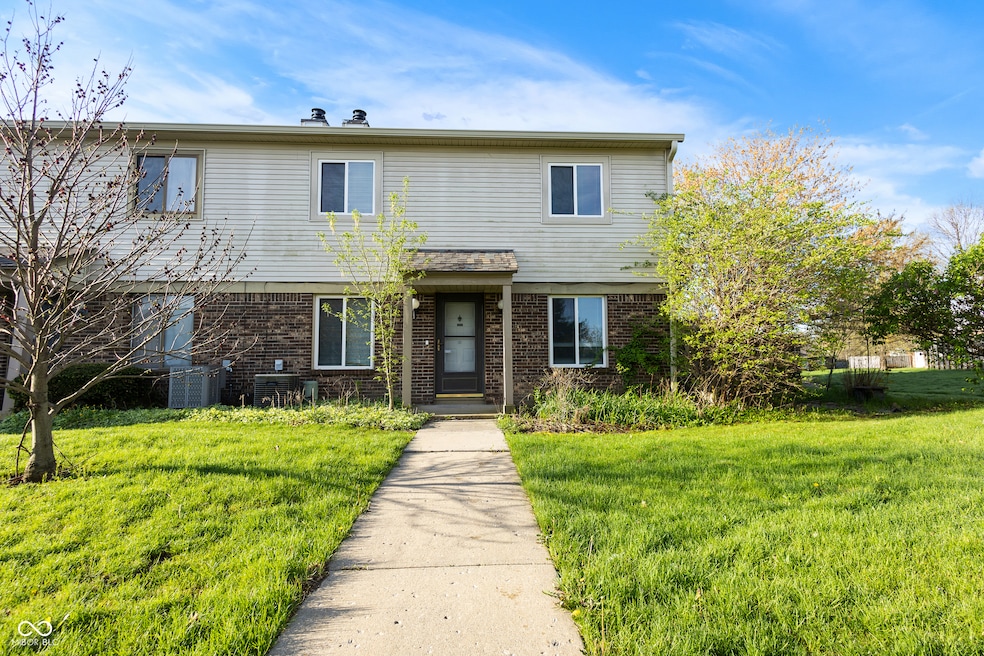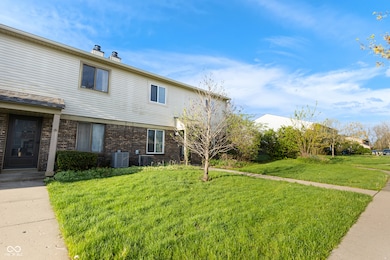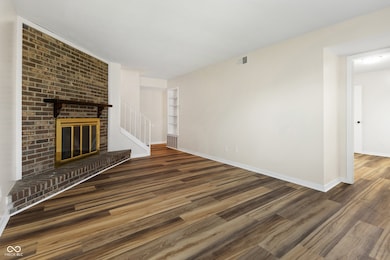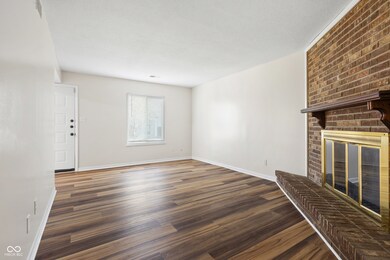
6026 Oakbrook Ln Indianapolis, IN 46254
Snacks/Guion Creek NeighborhoodHighlights
- Community Pool
- Formal Dining Room
- Laundry Room
- Tennis Courts
- 1 Car Attached Garage
- Forced Air Heating and Cooling System
About This Home
As of July 2025Welcome to worry-free living in this beautifully remodeled 3-bedroom, 1.5-bath condo located in one of the area's most desirable neighborhoods. With an open floor plan and tasteful updates throughout, this home offers the perfect blend of modern comfort and low-maintenance convenience. Step inside to find brand-new flooring, sleek countertops, updated cabinetry, and all-new appliances that make everyday living a breeze. Whether you're relaxing in the spacious living area or entertaining in the open-concept kitchen and dining space, this condo is designed for effortless comfort. Additional features include fresh finishes, stylish lighting, and a layout that maximizes both space and functionality. All the updates are done-just move in and enjoy!
Last Agent to Sell the Property
Totalis Real Estate Solutions License #RB22000587 Listed on: 04/25/2025
Property Details
Home Type
- Condominium
Est. Annual Taxes
- $94
Year Built
- Built in 1974 | Remodeled
HOA Fees
- $360 Monthly HOA Fees
Parking
- 1 Car Attached Garage
Home Design
- Brick Exterior Construction
- Slab Foundation
- Vinyl Construction Material
Interior Spaces
- 2-Story Property
- Fireplace Features Masonry
- Living Room with Fireplace
- Formal Dining Room
- Laundry Room
Kitchen
- Electric Cooktop
- <<microwave>>
- Dishwasher
Bedrooms and Bathrooms
- 3 Bedrooms
Schools
- Snacks Crossing Elementary School
- Lincoln Middle School
- Pike High School
Additional Features
- 1 Common Wall
- Forced Air Heating and Cooling System
Listing and Financial Details
- Tax Lot 490606104036000600
- Assessor Parcel Number 490606104036000600
- Seller Concessions Not Offered
Community Details
Overview
- Association fees include laundry connection in unit, lawncare, ground maintenance, maintenance structure, maintenance, management, snow removal, tennis court(s), trash
- Association Phone (317) 541-0000
- Villas Of Oakbrook Subdivision
- Property managed by Villas of Oakbrook Condominium Association
- The community has rules related to covenants, conditions, and restrictions
Recreation
- Tennis Courts
- Community Pool
Ownership History
Purchase Details
Home Financials for this Owner
Home Financials are based on the most recent Mortgage that was taken out on this home.Similar Homes in Indianapolis, IN
Home Values in the Area
Average Home Value in this Area
Purchase History
| Date | Type | Sale Price | Title Company |
|---|---|---|---|
| Warranty Deed | $90,000 | Fidelity National Title Compan |
Property History
| Date | Event | Price | Change | Sq Ft Price |
|---|---|---|---|---|
| 07/03/2025 07/03/25 | Sold | $165,000 | -2.4% | $118 / Sq Ft |
| 05/18/2025 05/18/25 | Pending | -- | -- | -- |
| 04/25/2025 04/25/25 | For Sale | $169,000 | +87.8% | $120 / Sq Ft |
| 03/31/2025 03/31/25 | Sold | $90,000 | -37.9% | $64 / Sq Ft |
| 03/17/2025 03/17/25 | Pending | -- | -- | -- |
| 02/27/2025 02/27/25 | For Sale | $145,000 | -- | $103 / Sq Ft |
Tax History Compared to Growth
Tax History
| Year | Tax Paid | Tax Assessment Tax Assessment Total Assessment is a certain percentage of the fair market value that is determined by local assessors to be the total taxable value of land and additions on the property. | Land | Improvement |
|---|---|---|---|---|
| 2024 | $165 | $129,300 | $14,400 | $114,900 |
| 2023 | $165 | $121,700 | $14,400 | $107,300 |
| 2022 | $162 | $91,300 | $14,200 | $77,100 |
| 2021 | $159 | $84,700 | $14,100 | $70,600 |
| 2020 | $156 | $76,900 | $14,000 | $62,900 |
| 2019 | $153 | $66,600 | $13,900 | $52,700 |
| 2018 | $150 | $61,300 | $13,900 | $47,400 |
| 2017 | $167 | $64,100 | $13,900 | $50,200 |
| 2016 | $166 | $64,100 | $13,900 | $50,200 |
| 2014 | $120 | $66,300 | $13,900 | $52,400 |
| 2013 | $121 | $66,300 | $13,900 | $52,400 |
Agents Affiliated with this Home
-
Cristalys DeJesus
C
Seller's Agent in 2025
Cristalys DeJesus
Totalis Real Estate Solutions
1 in this area
32 Total Sales
-
Denis O'Brien

Seller's Agent in 2025
Denis O'Brien
Keller Williams Indy Metro S
(317) 345-0785
5 in this area
354 Total Sales
-
Elizabeth Len
E
Seller Co-Listing Agent in 2025
Elizabeth Len
Keller Williams Indy Metro S
1 in this area
23 Total Sales
-
Jeremiah Mattingly
J
Buyer's Agent in 2025
Jeremiah Mattingly
House to Home Realty Solutions
1 in this area
75 Total Sales
-
Shelby Keller
S
Buyer Co-Listing Agent in 2025
Shelby Keller
Keller Williams Indy Metro S
1 in this area
38 Total Sales
Map
Source: MIBOR Broker Listing Cooperative®
MLS Number: 22034988
APN: 49-06-06-104-036.000-600
- 5965 Deerwood Ct
- 5941 Deerwood Ct
- 4984 W 59th St
- 6029 Sycamore Forge Dr
- 5151 Climbing Rose Place
- 5973 Sycamore Forge Ln
- 5215 Climbing Rose Place
- 6259 Bishops Pond Ln
- 5935 Oakforge Ln
- 5847 Democracy Dr
- 6385 Rockstone Ct
- 5648 Hyacinth Way
- 5814 Lakefield Dr
- 4947 Peony Place
- 5633 Fox Glove Ln
- 5417 Kerns Ln
- 6402 Friendship Cir
- 6465 Robinsrock Dr
- 5457 Happy Hollow
- 6006 Buell Ln






