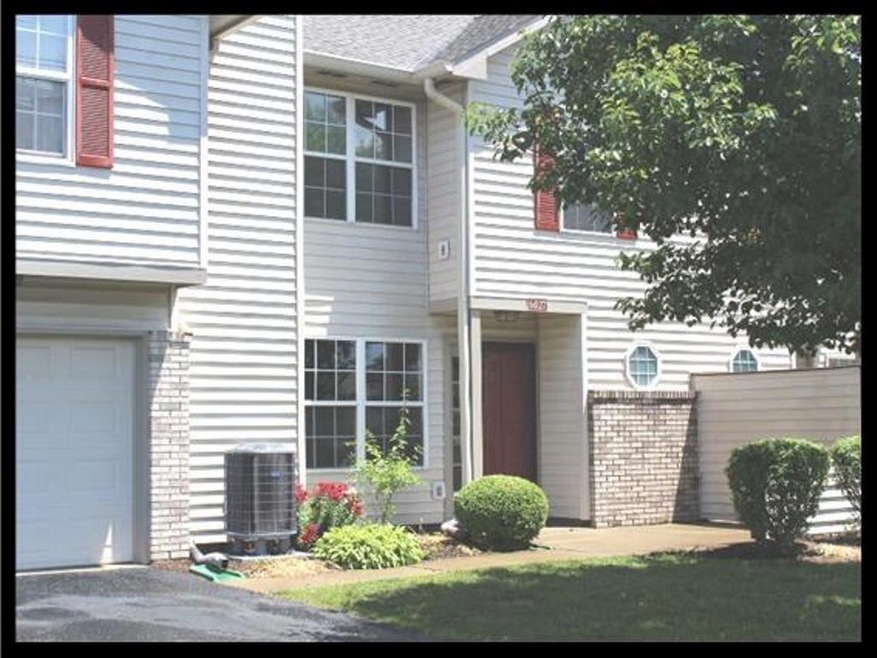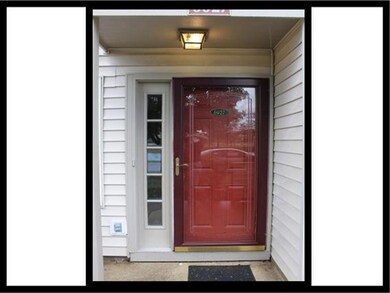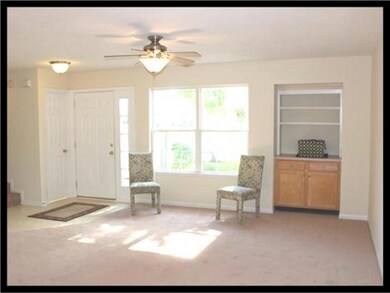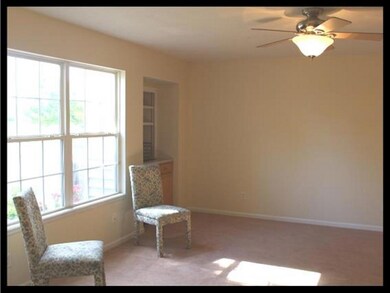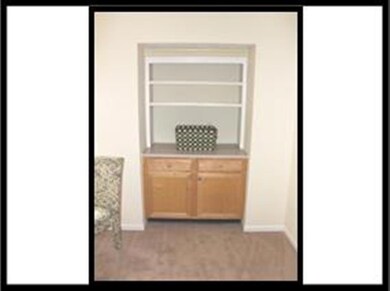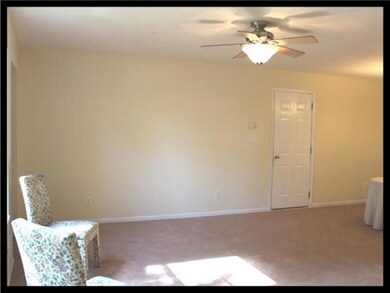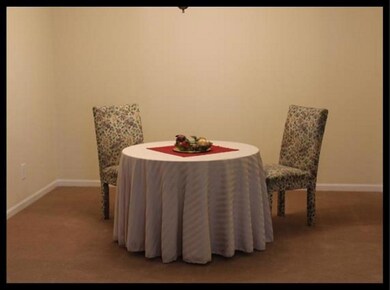
6027 Wildcat Dr Indianapolis, IN 46203
Southeast Indianapolis NeighborhoodHighlights
- Waterfront
- Vaulted Ceiling
- Covered patio or porch
- Franklin Central High School Rated A-
- Traditional Architecture
- Thermal Windows
About This Home
As of August 2023Lots of new: carpet, paint, heating/cooling. Recent work done on all windows -some new glass & sash adjustments. Half bath at entry & handy coat closet. View of pond from Great Room & patio. Built in cabinet/shelves. Nice size kitchen with all appliances- walk-in pantry. Out of the way Utility Closet. One Car attached Garage with auto opener. Up the landed stairway: Laundry, Master with walk-in closet. Double sinks in full bath. Water and sewer included in HOA Fee! IPL about $130 mo.
Last Agent to Sell the Property
F.C. Tucker Company License #RB14019021 Listed on: 06/21/2017

Last Buyer's Agent
Wayne Smith
Keller Williams Indy Metro NE

Home Details
Home Type
- Single Family
Est. Annual Taxes
- $1,332
Year Built
- Built in 1999
Lot Details
- 871 Sq Ft Lot
- Waterfront
- Cul-De-Sac
- Additional Parcels
HOA Fees
- $160 Monthly HOA Fees
Parking
- 1 Car Attached Garage
- Garage Door Opener
Home Design
- Traditional Architecture
- Slab Foundation
- Vinyl Construction Material
Interior Spaces
- 2-Story Property
- Built-in Bookshelves
- Woodwork
- Vaulted Ceiling
- Paddle Fans
- Thermal Windows
- Vinyl Clad Windows
- Family or Dining Combination
- Attic Access Panel
- Fire and Smoke Detector
- Laundry closet
Kitchen
- Electric Oven
- <<microwave>>
- Dishwasher
- Disposal
Flooring
- Carpet
- Vinyl
Bedrooms and Bathrooms
- 2 Bedrooms
Outdoor Features
- Covered patio or porch
Utilities
- Forced Air Heating System
- Heat Pump System
- Electric Water Heater
Community Details
- Association fees include home owners, insurance, ground maintenance, maintenance structure, management, snow removal, sewer
- Association Phone (317) 253-1401
- Carrington Commons Subdivision
- Property managed by Ardsley
- The community has rules related to covenants, conditions, and restrictions
Listing and Financial Details
- Tax Block 3
- Assessor Parcel Number 491026107023000300
Ownership History
Purchase Details
Home Financials for this Owner
Home Financials are based on the most recent Mortgage that was taken out on this home.Purchase Details
Home Financials for this Owner
Home Financials are based on the most recent Mortgage that was taken out on this home.Similar Homes in Indianapolis, IN
Home Values in the Area
Average Home Value in this Area
Purchase History
| Date | Type | Sale Price | Title Company |
|---|---|---|---|
| Warranty Deed | $150,000 | First American Title | |
| Deed | $76,000 | -- | |
| Deed | -- | -- |
Mortgage History
| Date | Status | Loan Amount | Loan Type |
|---|---|---|---|
| Open | $145,500 | New Conventional | |
| Previous Owner | $60,800 | New Conventional |
Property History
| Date | Event | Price | Change | Sq Ft Price |
|---|---|---|---|---|
| 08/21/2023 08/21/23 | Sold | $150,000 | +0.7% | $124 / Sq Ft |
| 07/17/2023 07/17/23 | Pending | -- | -- | -- |
| 07/15/2023 07/15/23 | For Sale | $149,000 | +96.1% | $124 / Sq Ft |
| 10/31/2017 10/31/17 | Sold | $76,000 | -1.3% | $63 / Sq Ft |
| 08/11/2017 08/11/17 | Pending | -- | -- | -- |
| 07/25/2017 07/25/17 | Price Changed | $77,000 | -1.9% | $64 / Sq Ft |
| 06/21/2017 06/21/17 | For Sale | $78,500 | -- | $65 / Sq Ft |
Tax History Compared to Growth
Tax History
| Year | Tax Paid | Tax Assessment Tax Assessment Total Assessment is a certain percentage of the fair market value that is determined by local assessors to be the total taxable value of land and additions on the property. | Land | Improvement |
|---|---|---|---|---|
| 2024 | $1,061 | $146,300 | $20,900 | $125,400 |
| 2023 | $1,061 | $119,900 | $20,900 | $99,000 |
| 2022 | $1,234 | $116,600 | $20,900 | $95,700 |
| 2021 | $972 | $98,600 | $20,900 | $77,700 |
| 2020 | $808 | $89,400 | $20,900 | $68,500 |
| 2019 | $625 | $78,500 | $20,900 | $57,600 |
| 2018 | $546 | $74,400 | $20,900 | $53,500 |
| 2017 | $505 | $67,700 | $20,900 | $46,800 |
| 2016 | $1,331 | $63,500 | $20,900 | $42,600 |
| 2014 | $1,428 | $71,400 | $20,900 | $50,500 |
| 2013 | $1,428 | $71,400 | $20,900 | $50,500 |
Agents Affiliated with this Home
-
Judy Fraley

Seller's Agent in 2023
Judy Fraley
Home Bound Real Estate LLC
(317) 498-4953
1 in this area
57 Total Sales
-
D
Buyer's Agent in 2023
David McBeath
Carpenter, REALTORS®
-
Kathy Andry

Seller's Agent in 2017
Kathy Andry
F.C. Tucker Company
(317) 439-4804
11 Total Sales
-
W
Buyer's Agent in 2017
Wayne Smith
Keller Williams Indy Metro NE
Map
Source: MIBOR Broker Listing Cooperative®
MLS Number: 21490293
APN: 49-10-26-107-023.000-300
- 6191 Wildcat Dr
- 3096 Wildcat Ln
- 3016 Wildcat Ln
- 3006 Wildcat Ln
- 3341 Carica Dr
- 3362 Pavetto Ln
- 3429 Pavetto Ln
- 5811 E Troy Ave
- 3481 Capsella Ln
- 6027 Moonseed Cir
- 6111 Platinum Place
- 2730 Foxbriar Place
- 2934 S Irwin St
- 6701 E Troy Ave
- 2951 S Elizabeth St
- 5608 Grove Tree Ct
- 3839 Churchman Woods Blvd
- 3843 Grove Tree Ln
- 8435 Southeastern Ave
- 2445 S Bolton Ave
