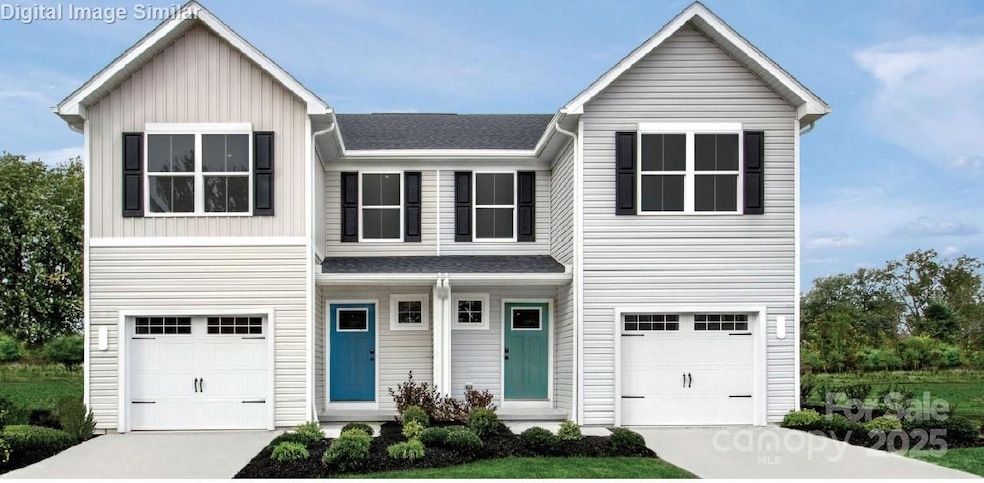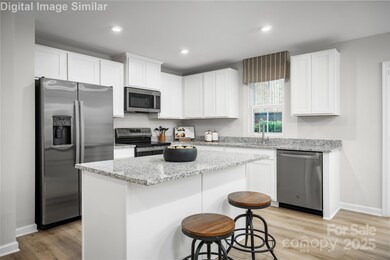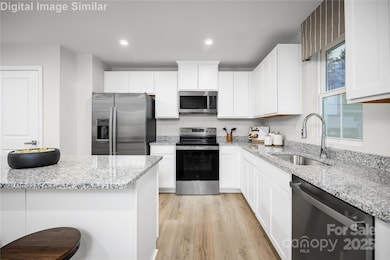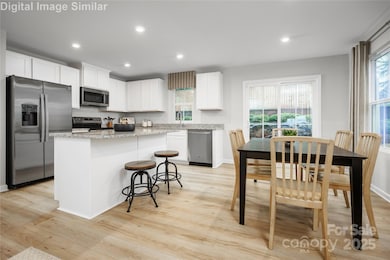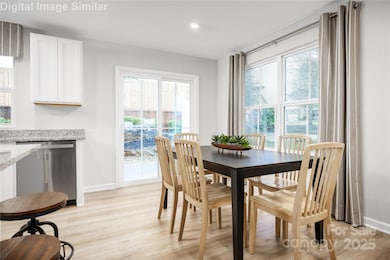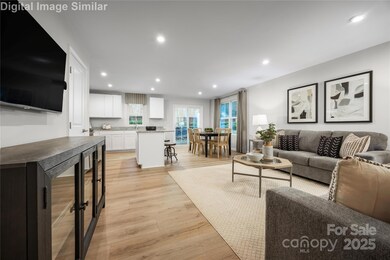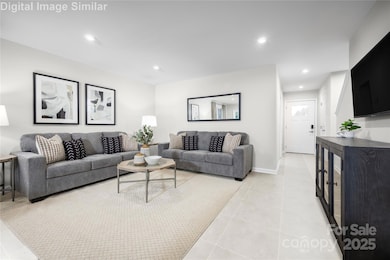6028 Bridle Creek Dr Charlotte, NC 28214
Moores Chapel NeighborhoodEstimated payment $2,057/month
Highlights
- New Construction
- Transitional Architecture
- Lawn
- Open Floorplan
- End Unit
- Front Porch
About This Home
End Unit! Welcome to Charlotte’s newest townhome community—where modern living meets unbeatable value! Priced from the upper $200s, these beautifully designed 2-story townhomes feature 3 spacious bedrooms, 2.5 baths, a 1-car garage, and 1,430 sq. ft. of thoughtfully crafted space. Enjoy a generous private patio, perfect for relaxing or entertaining. The kitchen features sleek stainless-steel appliances and granite countertops, while the included white washer and dryer add even more value—saving buyers thousands! Located just 1 mile from I-485 and minutes from I-85, with easy access to Uptown Charlotte, Charlotte Douglas Airport, Riverbend Village, and the U.S. National Whitewater Center. Whether it’s hosting friends, enjoying quiet evenings, or exploring the city, this community offers the space, savings, and lifestyle your clients have been searching for. Photos and decor are for illustrative purposes. HOA includes garbage pickup and lawn maintenance. To be Built. Primary Residence.
Listing Agent
NVR Homes, Inc./Ryan Homes Brokerage Email: tobrien@ryanhomes.com Listed on: 10/26/2025
Townhouse Details
Home Type
- Townhome
Year Built
- Built in 2025 | New Construction
Lot Details
- End Unit
- Lawn
HOA Fees
- $179 Monthly HOA Fees
Parking
- 1 Car Attached Garage
- Front Facing Garage
- Garage Door Opener
- Driveway
Home Design
- Home is estimated to be completed on 11/15/25
- Transitional Architecture
- Entry on the 1st floor
- Slab Foundation
- Architectural Shingle Roof
- Vinyl Siding
Interior Spaces
- 2-Story Property
- Open Floorplan
- Insulated Windows
- Entrance Foyer
- Pull Down Stairs to Attic
Kitchen
- Electric Oven
- Electric Range
- Range Hood
- Microwave
- Plumbed For Ice Maker
- Dishwasher
- Disposal
Flooring
- Carpet
- Vinyl
Bedrooms and Bathrooms
- 3 Bedrooms
- Walk-In Closet
Laundry
- Laundry Room
- Laundry on upper level
- Washer and Dryer
Home Security
Outdoor Features
- Patio
- Front Porch
Schools
- Whitewater Academy Elementary School
- Whitewater Middle School
- West Mecklenburg High School
Utilities
- Central Air
- Underground Utilities
- Electric Water Heater
- Cable TV Available
Listing and Financial Details
- Assessor Parcel Number 05320409
Community Details
Overview
- Bridle Creek Condos
- Built by RYAN HOMES
- Bridle Creek Subdivision, Poplar A End Unit Floorplan
- Mandatory home owners association
Security
- Carbon Monoxide Detectors
Map
Home Values in the Area
Average Home Value in this Area
Property History
| Date | Event | Price | List to Sale | Price per Sq Ft |
|---|---|---|---|---|
| 10/29/2025 10/29/25 | For Sale | $298,999 | -- | $207 / Sq Ft |
Source: Canopy MLS (Canopy Realtor® Association)
MLS Number: 4311529
- 6036 Bridle Creek Dr
- 6032 Bridle Creek Dr
- 6024 Bridle Creek Dr
- 6040 Bridle Creek Dr
- Poplar Plan at Bridle Creek - Townhomes
- 5041 MacVittie Ln
- 4231 Mackinnon Dr
- 12109 Beaux Art Ln
- Hazel Plan at Bozardt Farms
- Sequoia Plan at Bozardt Farms
- Cedar Plan at Bozardt Farms
- 10136 Florentine Way
- Elder Plan at Bozardt Farms
- 6017 Bellastead Dr
- 8814 Moores Chapel Rd
- 10458 Moores Chapel Rd
- 10051 Florentine Way
- 10119 Florentine Way
- 10120 Florentine Way
- 10133 Florentine Way
- 1941 Pheasant Glen Rd
- 10325 Hugue Way
- 625 Tribune Dr
- 10438 Hugue Way
- 10527 Hugue Way
- 1137 Bethany Dallas Dr
- 1138 Bethany Dallas Dr
- 2917 Patishall Ln
- 6555 Paw Village Rd
- 8427 Paw Valley Ln
- 6432 Pennacook Dr
- 712 Hawley St
- 6036 Loy Ct
- 3218 Sam Wilson Rd
- 3220 Sam Wilson Rd
- 3222 Sam Wilson Rd
- 9433 Creedmore Hills Dr
- 9346 Creedmore Hills Dr
- 6300 Paw Village Rd
- 8119 Paw Club Dr
