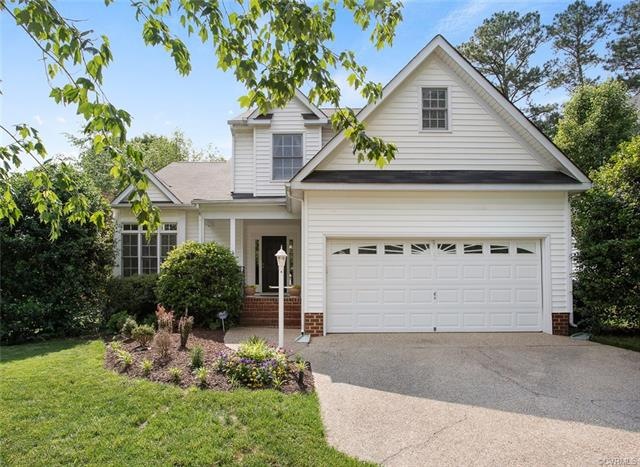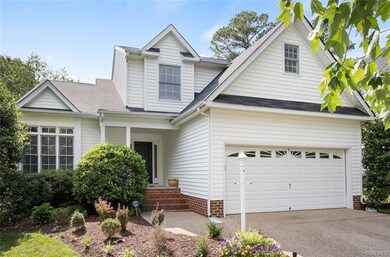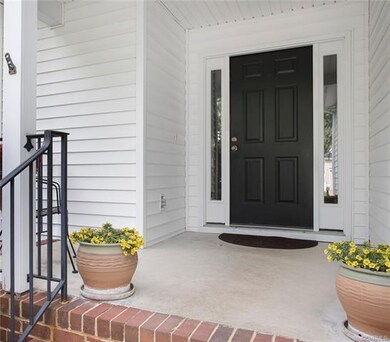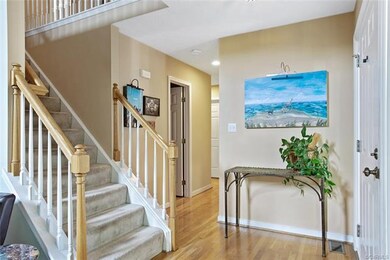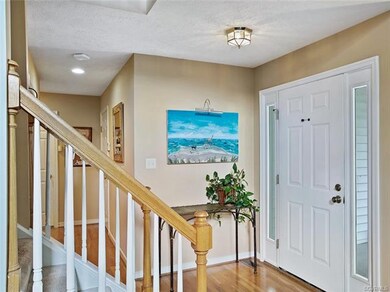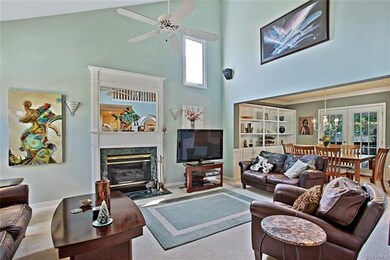
6028 Maybrook Way Glen Allen, VA 23059
Wyndham NeighborhoodEstimated Value: $614,000 - $674,000
Highlights
- In Ground Pool
- Two Primary Bedrooms
- Clubhouse
- Shady Grove Elementary School Rated A-
- Community Lake
- Deck
About This Home
As of June 2018Lovely 2 story transitional 4 bed 2.5 bath home with custom landscaping. Open & inviting, this home features a two-story living room w/ transom windows, gas fireplace (just cleaned and serviced) & c/fan. The attached dining room area has built-in bookcases-ideal for placing those personal treasures. The large eat-in kitchen has hwd. flooring, pantry & recessed lighting. The additional family rm offers natural lighting w/ large arched windows, ceiling fan & door to wrap around deck. The walk-in laundry room has washer & dryer that convey. Upstairs, the vaulted master bedroom suite has newer neutral carpeting, c/fan & walk-in closet. Ensuite master bath has a separate soaking tub, walk-in shower, double vanities & ceramic tile. There are 3 more bedrooms on this floor that share a hall bath. One of the three bedrooms has an additional large attached sitting area or flex space w/large windows & more views of the beautiful back yard. Enjoy time in the serene setting of the backyard on the large screened porch w/c/fans& attached wrap around deck w/ aggregate patio. Walking distance to neighborhood pool! Situated on 2 cul-de-sacs in desirable Wyndham community.
Last Agent to Sell the Property
Exit First Realty License #0225061966 Listed on: 05/16/2018
Last Buyer's Agent
Michael Devericks
Keller Williams Realty License #0225230748
Home Details
Home Type
- Single Family
Est. Annual Taxes
- $3,285
Year Built
- Built in 1996
Lot Details
- 8,481 Sq Ft Lot
- Cul-De-Sac
- Landscaped
- Level Lot
- Sprinkler System
- Zoning described as R4C
HOA Fees
- $90 Monthly HOA Fees
Parking
- 2 Car Attached Garage
- Driveway
Home Design
- Transitional Architecture
- Frame Construction
- Shingle Roof
- Composition Roof
- Vinyl Siding
Interior Spaces
- 2,474 Sq Ft Home
- 2-Story Property
- Built-In Features
- Bookcases
- Ceiling Fan
- Recessed Lighting
- Self Contained Fireplace Unit Or Insert
- Gas Fireplace
- French Doors
- Separate Formal Living Room
- Screened Porch
- Washer and Dryer Hookup
Kitchen
- Eat-In Kitchen
- Stove
- Dishwasher
Flooring
- Wood
- Carpet
- Ceramic Tile
Bedrooms and Bathrooms
- 4 Bedrooms
- Double Master Bedroom
- En-Suite Primary Bedroom
- Walk-In Closet
- Double Vanity
- Garden Bath
Outdoor Features
- In Ground Pool
- Deck
Schools
- Shady Grove Elementary School
- Short Pump Middle School
- Deep Run High School
Utilities
- Forced Air Heating and Cooling System
- Heating System Uses Natural Gas
- Heat Pump System
Listing and Financial Details
- Tax Lot 16
- Assessor Parcel Number 737-779-3272
Community Details
Overview
- Maybrook At Wyndham Subdivision
- Community Lake
- Pond in Community
Amenities
- Common Area
- Clubhouse
Recreation
- Tennis Courts
- Community Playground
- Community Pool
Ownership History
Purchase Details
Home Financials for this Owner
Home Financials are based on the most recent Mortgage that was taken out on this home.Similar Homes in Glen Allen, VA
Home Values in the Area
Average Home Value in this Area
Purchase History
| Date | Buyer | Sale Price | Title Company |
|---|---|---|---|
| Patel Sejal S | $426,500 | Abstract Title Services Llc |
Mortgage History
| Date | Status | Borrower | Loan Amount |
|---|---|---|---|
| Open | Patel Sejal S | $313,000 | |
| Closed | Patel Sejal S | $319,912 | |
| Previous Owner | Burchfield Franklin J | $184,600 |
Property History
| Date | Event | Price | Change | Sq Ft Price |
|---|---|---|---|---|
| 06/29/2018 06/29/18 | Sold | $426,550 | +0.4% | $172 / Sq Ft |
| 05/21/2018 05/21/18 | Pending | -- | -- | -- |
| 05/16/2018 05/16/18 | For Sale | $424,950 | -- | $172 / Sq Ft |
Tax History Compared to Growth
Tax History
| Year | Tax Paid | Tax Assessment Tax Assessment Total Assessment is a certain percentage of the fair market value that is determined by local assessors to be the total taxable value of land and additions on the property. | Land | Improvement |
|---|---|---|---|---|
| 2025 | $4,579 | $519,200 | $120,000 | $399,200 |
| 2024 | $4,579 | $506,800 | $120,000 | $386,800 |
| 2023 | $4,308 | $506,800 | $120,000 | $386,800 |
| 2022 | $3,860 | $454,100 | $110,000 | $344,100 |
| 2021 | $3,638 | $413,600 | $90,000 | $323,600 |
| 2020 | $3,598 | $413,600 | $90,000 | $323,600 |
| 2019 | $3,539 | $406,800 | $90,000 | $316,800 |
| 2018 | $3,285 | $377,600 | $85,000 | $292,600 |
| 2017 | $3,285 | $377,600 | $85,000 | $292,600 |
| 2016 | $3,182 | $365,700 | $80,000 | $285,700 |
| 2015 | $1,482 | $365,700 | $80,000 | $285,700 |
| 2014 | $1,482 | $342,400 | $75,000 | $267,400 |
Agents Affiliated with this Home
-
Marc Austin Highfill

Seller's Agent in 2018
Marc Austin Highfill
Exit First Realty
(804) 840-9824
37 in this area
550 Total Sales
-
M
Buyer's Agent in 2018
Michael Devericks
Keller Williams Realty
Map
Source: Central Virginia Regional MLS
MLS Number: 1817555
APN: 737-779-3272
- 5736 Rolling Creek Place
- 6005 Glen Abbey Dr
- 12418 Morgans Glen Cir
- 5804 Ascot Glen Dr
- 12453 Donahue Rd
- 12401 Wyndham Dr W
- 12414 Donahue Rd
- 12105 Manor Park Dr
- 5713 Stoneacre Ct
- 5605 Hunters Glen Dr
- 6300 Manor Park Way
- 12024 Layton Dr
- 6113 Isleworth Dr
- 5519 Ashton Park Way
- 6213 Winsted Ct
- 5908 Dominion Fairways Ct
- 11740 Park Forest Ct
- 12109 Jamieson Place
- 12201 Keats Grove Ct
- 10932 Dominion Fairways Ln
- 6028 Maybrook Way
- 6024 Maybrook Way
- 6032 Maybrook Way
- 6020 Maybrook Way
- 6036 Maybrook Way
- 6029 Maybrook Way
- 6033 Maybrook Way
- 6040 Maybrook Way
- 6021 Maybrook Way
- 6037 Maybrook Way
- 6017 Maybrook Way
- 6012 Maybrook Way
- 6044 Maybrook Way
- 6041 Maybrook Way
- 6005 Abington Park Dr
- 12325 Maybrook Ln
- 5900 Maybrook Dr
- 5904 Maybrook Dr
- 6013 Maybrook Way
- 5908 Maybrook Dr
