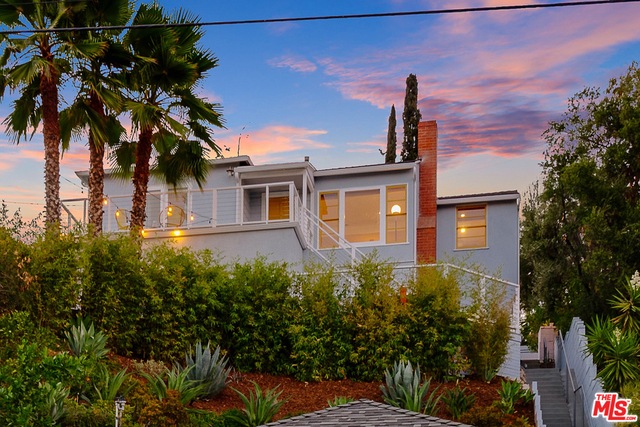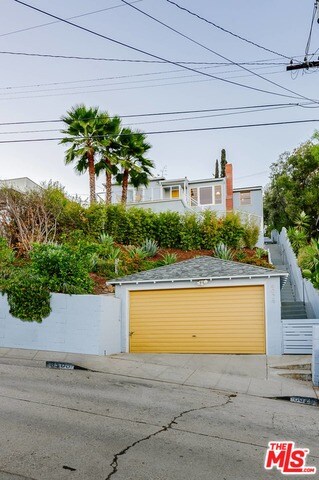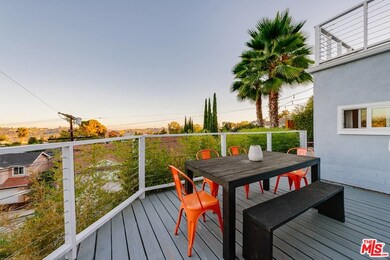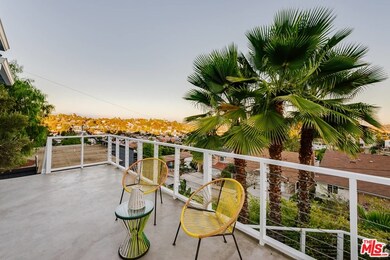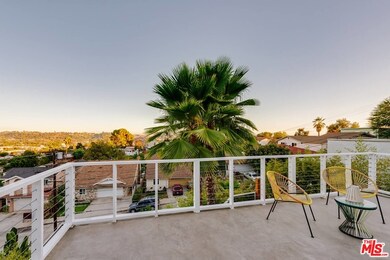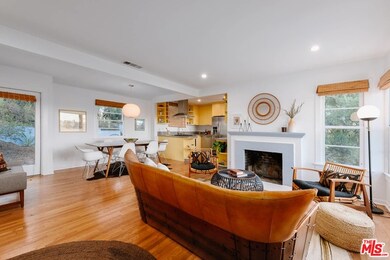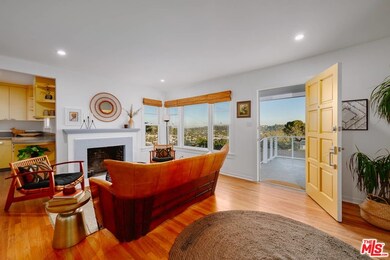
6029 Delphi St Los Angeles, CA 90042
Highlights
- City Lights View
- Wood Flooring
- No HOA
- Eagle Rock High School Rated A
- Bonus Room
- Laundry Room
About This Home
As of March 2019Perched high above the street with amazing views of Highland Park, this modernized bungalow is truly a one of a kind gem. Ascend the stairs into your own private retreat and enter into the open floor plan living & dining room which features a decorative fireplace and hardwood floors. Abundant natural light from wrap around windows showcase incredible panoramic views. The bright kitchen features yellow custom cabinets & stainless steel appliances. Two bedrooms, one with french doors to an exterior deck, & two baths w/ gorgeous black penny tile floors & subway tiles. 2 ample bonus spaces located on the lower level w/ a bonus 1/2 bath giving you an additional 600+ Sq ft of living space. The yard is beautifully landscaped to perfection. Outdoor decks surround both the upper and lower levels where you can relax and entertain under the starry skies. 2 car garage.Conveniently located to all the hippest places to eat, drink & shop.
Home Details
Home Type
- Single Family
Est. Annual Taxes
- $12,832
Year Built
- Built in 1950
Lot Details
- 5,456 Sq Ft Lot
- Property is zoned LAR1
Property Views
- City Lights
- Mountain
Home Design
- Bungalow
Interior Spaces
- 945 Sq Ft Home
- 1-Story Property
- Decorative Fireplace
- Dining Area
- Bonus Room
- Laundry Room
Kitchen
- Oven or Range
- Dishwasher
Flooring
- Wood
- Tile
Bedrooms and Bathrooms
- 2 Bedrooms
- 2 Full Bathrooms
Utilities
- Central Heating
Community Details
- No Home Owners Association
Listing and Financial Details
- Assessor Parcel Number 5486-006-016
Ownership History
Purchase Details
Purchase Details
Home Financials for this Owner
Home Financials are based on the most recent Mortgage that was taken out on this home.Purchase Details
Purchase Details
Home Financials for this Owner
Home Financials are based on the most recent Mortgage that was taken out on this home.Purchase Details
Home Financials for this Owner
Home Financials are based on the most recent Mortgage that was taken out on this home.Purchase Details
Home Financials for this Owner
Home Financials are based on the most recent Mortgage that was taken out on this home.Purchase Details
Similar Homes in the area
Home Values in the Area
Average Home Value in this Area
Purchase History
| Date | Type | Sale Price | Title Company |
|---|---|---|---|
| Quit Claim Deed | -- | None Listed On Document | |
| Grant Deed | $855,000 | Lawyers Title Company | |
| Grant Deed | $570,000 | Lawyers Title | |
| Grant Deed | $720,909 | None Available | |
| Grant Deed | $445,000 | Chicago Title | |
| Corporate Deed | $135,000 | Commonwealth Land Title Co | |
| Trustee Deed | $113,000 | First American Title Ins Co |
Mortgage History
| Date | Status | Loan Amount | Loan Type |
|---|---|---|---|
| Previous Owner | $548,000 | New Conventional | |
| Previous Owner | $555,000 | New Conventional | |
| Previous Owner | $400,500 | Unknown | |
| Previous Owner | $133,138 | FHA |
Property History
| Date | Event | Price | Change | Sq Ft Price |
|---|---|---|---|---|
| 03/26/2019 03/26/19 | Sold | $855,000 | -0.5% | $905 / Sq Ft |
| 02/25/2019 02/25/19 | For Sale | $859,000 | +19.2% | $909 / Sq Ft |
| 11/13/2015 11/13/15 | Sold | $720,555 | +3.1% | $762 / Sq Ft |
| 10/30/2015 10/30/15 | For Sale | $699,000 | 0.0% | $740 / Sq Ft |
| 03/03/2012 03/03/12 | Rented | $1,245 | -10.8% | -- |
| 03/02/2012 03/02/12 | Under Contract | -- | -- | -- |
| 01/12/2012 01/12/12 | For Rent | $1,395 | -- | -- |
Tax History Compared to Growth
Tax History
| Year | Tax Paid | Tax Assessment Tax Assessment Total Assessment is a certain percentage of the fair market value that is determined by local assessors to be the total taxable value of land and additions on the property. | Land | Improvement |
|---|---|---|---|---|
| 2025 | $12,832 | $1,071,000 | $749,700 | $321,300 |
| 2024 | $12,832 | $1,050,000 | $735,000 | $315,000 |
| 2023 | $11,990 | $987,111 | $686,209 | $300,902 |
| 2022 | $10,578 | $898,756 | $672,754 | $226,002 |
| 2021 | $10,450 | $881,134 | $659,563 | $221,571 |
| 2019 | $9,159 | $765,128 | $614,438 | $150,690 |
| 2018 | $9,105 | $750,127 | $602,391 | $147,736 |
| 2016 | $8,708 | $721,000 | $579,000 | $142,000 |
| 2015 | $4,401 | $359,533 | $278,350 | $81,183 |
| 2014 | $4,422 | $352,491 | $272,898 | $79,593 |
Agents Affiliated with this Home
-

Seller's Agent in 2019
Crystal Heatherly
DPP
(323) 363-9310
14 Total Sales
-

Buyer's Agent in 2019
Julia Allos
Compass
(310) 982-9277
2 in this area
28 Total Sales
-
J
Seller's Agent in 2015
Jeffrey Bar
NELA Homes
-
M
Seller's Agent in 2012
MIA MELLE
WEST COAST PROPERTY SPECIALIS
Map
Source: The MLS
MLS Number: 19-438010
APN: 5486-006-016
- 5919 Great Oak Cir
- 6050 Burwood Ave
- 6849 N Figueroa St
- 5847 Burwood Ave
- 5807 Meridian St
- 6119 Strickland Ave
- 6178 Roy St
- 5924 Annan Way
- 6201 1/4 Saylin Ln
- 815 Annan Terrace
- 1417 Nolden St
- 6225 Beard St
- 6234 Hillandale Dr
- 6011 York Blvd
- 5616 Tehama St
- 6155 Poppy Peak Dr
- 5908 York Blvd
- 1850 Upperton Ave
- 6162 Annan Way
- 351 Vista Place
