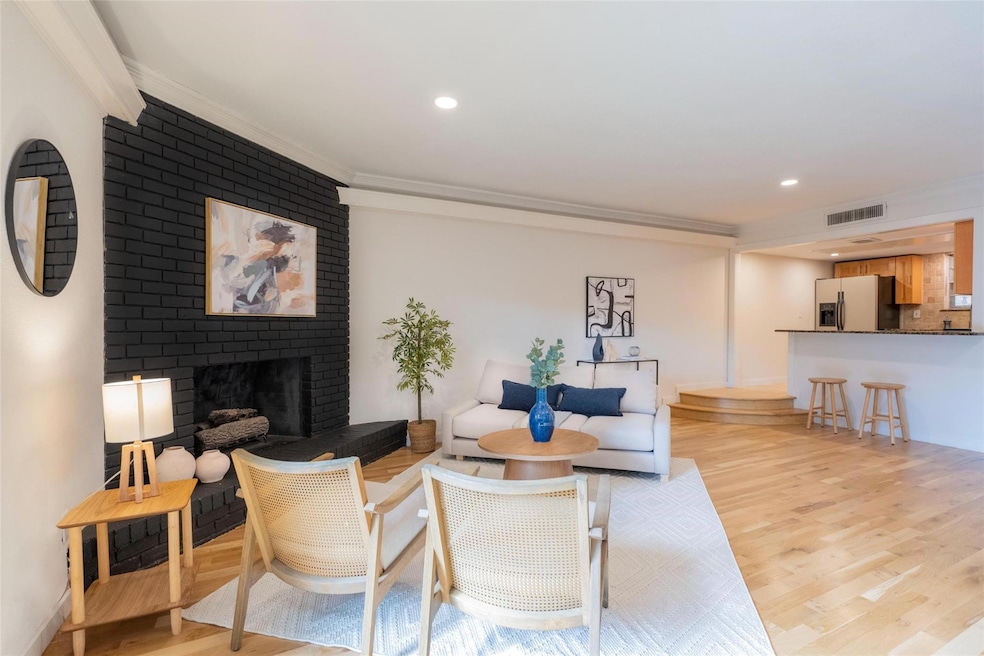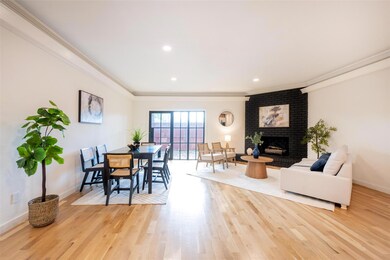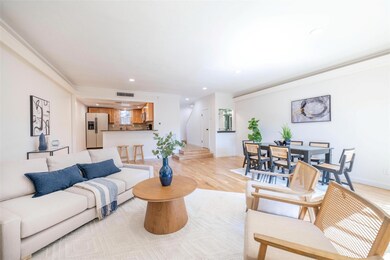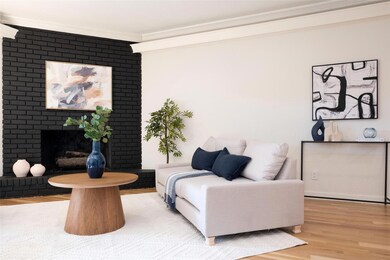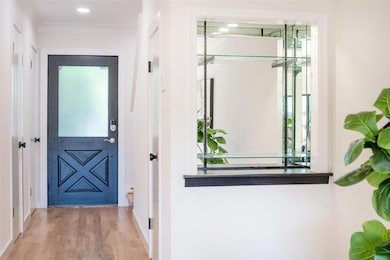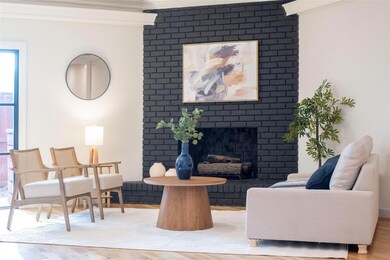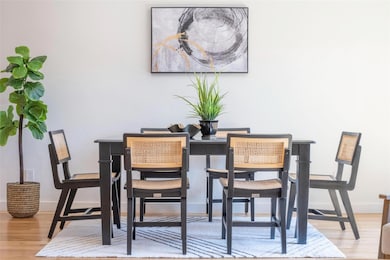6029 E University Blvd Unit 107C Dallas, TX 75206
Northeast Dallas NeighborhoodHighlights
- In Ground Pool
- 4 Acre Lot
- Wood Flooring
- Mockingbird Elementary School Rated A-
- Traditional Architecture
- Sound System
About This Home
Property within walking distance to Central Market just minutes from SMU and Lower Greenville. Renovated in 2024 including real hardwood floors, paint throughout the house. This condo boasts 2 bedrooms and is equipped with smart home technology such as Lutron switches and nest accessories such as doorbell and thermostat. A stunning kitchen with granite tops and electric appliances. Thoughtfully designed bathroom is equipped with anti-fog mirrors, walk in closet and a tub surrounded with new tile. In unit washer and dryer. Includes 1 covered carport. Do not miss out on this place! Schedule your appointment today!!!
Condo Details
Home Type
- Condominium
Est. Annual Taxes
- $6,879
Year Built
- Built in 1964
HOA Fees
- $449 Monthly HOA Fees
Home Design
- Traditional Architecture
- Brick Exterior Construction
- Shingle Roof
- Asphalt Roof
Interior Spaces
- 1,350 Sq Ft Home
- 2-Story Property
- Sound System
- Decorative Lighting
- Living Room with Fireplace
- Smart Home
Kitchen
- Electric Oven
- Electric Range
- Microwave
- Dishwasher
Flooring
- Wood
- Tile
Bedrooms and Bathrooms
- 2 Bedrooms
Parking
- 1 Parking Space
- 1 Carport Space
- Driveway
- Assigned Parking
Pool
- In Ground Pool
- Fence Around Pool
Schools
- Mockingbird Elementary School
- Long Middle School
- Woodrow Wilson High School
Utilities
- Central Heating and Cooling System
- High Speed Internet
Listing and Financial Details
- Residential Lease
- Security Deposit $2,800
- Tenant pays for all utilities
- Negotiable Lease Term
- $50 Application Fee
- Legal Lot and Block 1 / 45406
- Assessor Parcel Number 00000394285230000
Community Details
Overview
- Principal Management Group Of North Texas HOA, Phone Number (214) 368-4030
- La Fontaine Condo Subdivision
- Mandatory home owners association
Pet Policy
- Pets Allowed
- Pet Deposit $150
- 1 Pet Allowed
Security
- Carbon Monoxide Detectors
- Fire and Smoke Detector
Map
Source: North Texas Real Estate Information Systems (NTREIS)
MLS Number: 20907188
APN: 00000394285230000
- 6011 E University Blvd Unit 247
- 6023 E University Blvd Unit 204B
- 6036 Birchbrook Dr Unit 127J
- 4933 Skillman St Unit 247
- 4944 Amesbury Dr Unit 106B
- 6004 E University Blvd Unit 131
- 6024 E University Blvd Unit 216
- 6022 E University Blvd Unit 204
- 5927 E University Blvd Unit 218
- 5927 E University Blvd Unit 217
- 5925 E University Blvd Unit 133
- 5907 E University Blvd Unit 201
- 4705 Skillman St Unit A
- 5924 Birchbrook Dr Unit 121C
- 5924 Birchbrook Dr Unit 112
- 5919 E University Blvd Unit 238
- 5003 Skillman St Unit 109A
- 5111 Skillman St Unit 128
- 5003 Skillman St Unit 210A
- 6081 Milton St Unit 242I
- 6015 E University Blvd Unit 224
- 6060 Birchbrook Dr Unit 158U
- 5927 E University Blvd Unit 117
- 5927 E University Blvd Unit 218
- 5919 Birchbrook Dr
- 4715 Skillman St Unit D
- 4709 Skillman St Unit D
- 5065 Amesbury Dr Unit FL1-ID380235P
- 5065 Amesbury Dr Unit FL1-ID380233P
- 5065 Amesbury Dr Unit FL1-ID380232P
- 5916 Birchbrook Dr Unit 126A
- 5924 Birchbrook Dr Unit 215
- 5919 E University Blvd Unit 238
- 5909 Birchbrook Dr Unit 210
- 5920 E University Blvd
- 6011 Danbury Ln Unit 106B
- 6081 Milton St Unit 242I
- 5154 Amesbury Dr Unit 227F
- 5835 E University Blvd Unit D
- 5811 E University Blvd Unit C
