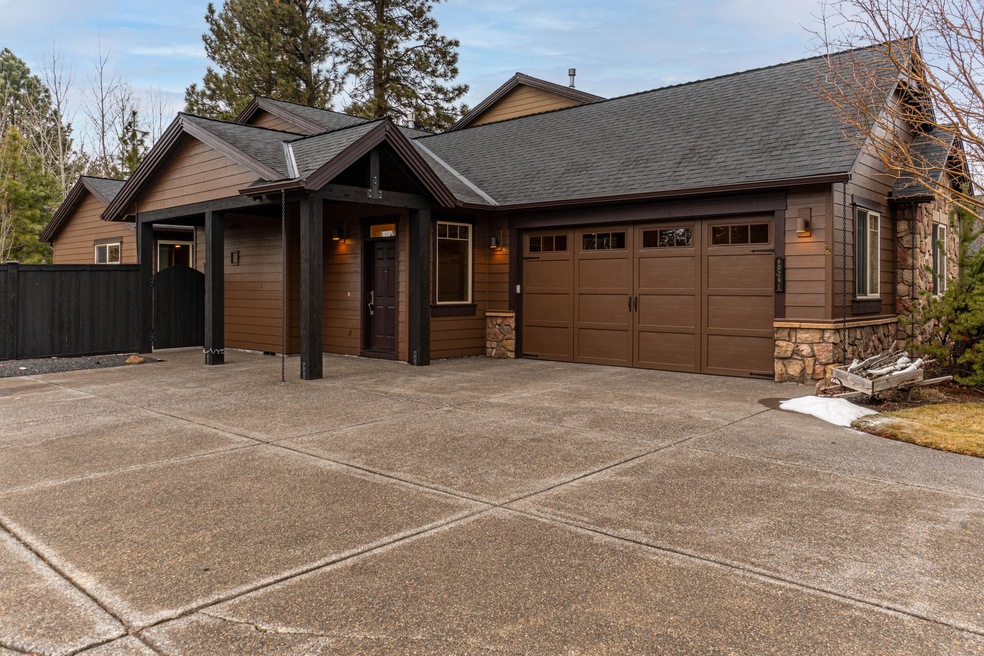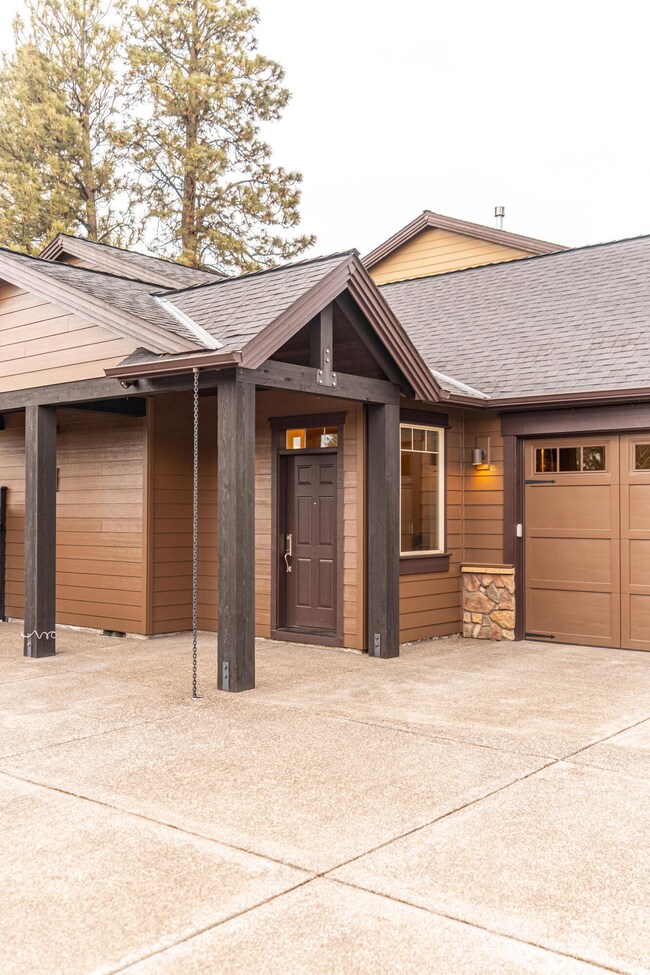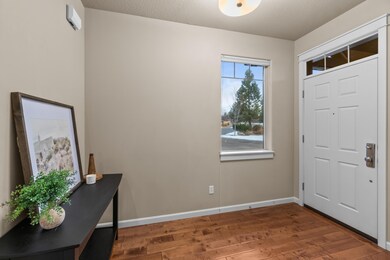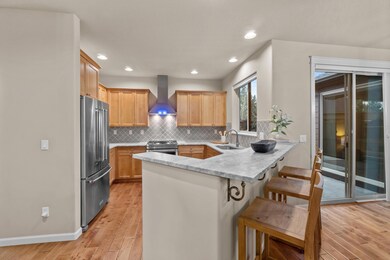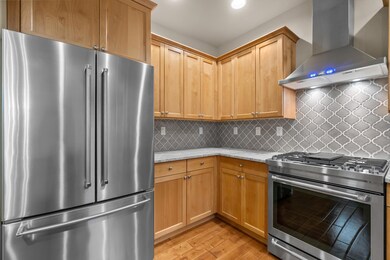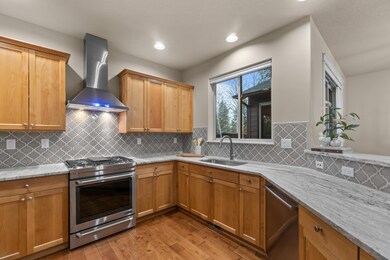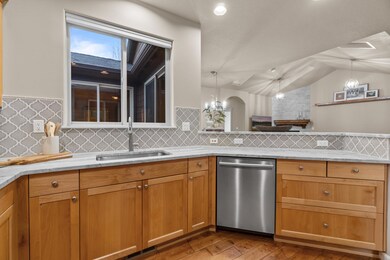
60291 Addie Triplett Loop Bend, OR 97702
Southeast Bend NeighborhoodHighlights
- Open Floorplan
- Vaulted Ceiling
- Wood Flooring
- Home Energy Score
- Ranch Style House
- Great Room with Fireplace
About This Home
As of March 2024Yearning for a low-maintenance, centrally located launch pad for all of your adventures? Well, look no further than this no-step, single-level townhome in Stonegate. This Pahlisch neighborhood offers a community pool & spa, a paved trail system & front yard landscaping. Inside the home, you'll find an efficient floor plan that takes advantage of every square foot including a light & open great room with corner gas fireplace, vaulted ceilings & skylights & a gracious primary suite offering a large walk-in shower & dual vanity. Accessed from the great room & the primary suite, the fully fenced backyard provides a soothing water feature surrounded by a large patio & low-maintenance landscaping. Abundant storage is spread throughout the house with a walk-in pantry & equally large hallway closet, laundry room with ample counter space & cabinetry plus a roomy garage with 220v electric & built-in storage. From here, enjoy easy access to Central Oregon's outdoor paradise and endless amenities
Co-Listed By
Cole Billings
Coastal Sotheby's International Realty License #201209270
Townhouse Details
Home Type
- Townhome
Est. Annual Taxes
- $3,847
Year Built
- Built in 2007
Lot Details
- 7,405 Sq Ft Lot
- 1 Common Wall
- Fenced
- Landscaped
HOA Fees
- $154 Monthly HOA Fees
Parking
- 2 Car Attached Garage
- Garage Door Opener
- Driveway
Home Design
- Ranch Style House
- Stem Wall Foundation
- Frame Construction
- Composition Roof
Interior Spaces
- 1,598 Sq Ft Home
- Open Floorplan
- Vaulted Ceiling
- Ceiling Fan
- Gas Fireplace
- Double Pane Windows
- Vinyl Clad Windows
- Great Room with Fireplace
- Laundry Room
Kitchen
- Eat-In Kitchen
- Breakfast Bar
- Range with Range Hood
- Microwave
- Dishwasher
- Solid Surface Countertops
- Disposal
Flooring
- Wood
- Carpet
- Tile
Bedrooms and Bathrooms
- 3 Bedrooms
- Linen Closet
- 2 Full Bathrooms
- Double Vanity
- Bathtub with Shower
- Bathtub Includes Tile Surround
Home Security
Eco-Friendly Details
- Home Energy Score
Outdoor Features
- Patio
- Outdoor Water Feature
Schools
- R E Jewell Elementary School
- High Desert Middle School
- Caldera High School
Utilities
- Forced Air Heating and Cooling System
- Heating System Uses Natural Gas
- Water Heater
Listing and Financial Details
- Tax Lot 8
- Assessor Parcel Number 251902
Community Details
Overview
- Built by Pahlisch Homes
- Stonegate Subdivision
- On-Site Maintenance
- Maintained Community
Recreation
- Community Pool
- Park
- Trails
Security
- Carbon Monoxide Detectors
- Fire and Smoke Detector
Map
Home Values in the Area
Average Home Value in this Area
Property History
| Date | Event | Price | Change | Sq Ft Price |
|---|---|---|---|---|
| 03/05/2024 03/05/24 | Sold | $620,500 | +1.9% | $388 / Sq Ft |
| 02/05/2024 02/05/24 | Pending | -- | -- | -- |
| 01/31/2024 01/31/24 | For Sale | $609,000 | +40.6% | $381 / Sq Ft |
| 06/29/2020 06/29/20 | Sold | $433,250 | -2.6% | $271 / Sq Ft |
| 06/08/2020 06/08/20 | Pending | -- | -- | -- |
| 06/08/2020 06/08/20 | For Sale | $445,000 | +30.9% | $278 / Sq Ft |
| 11/14/2017 11/14/17 | Sold | $340,000 | 0.0% | $213 / Sq Ft |
| 09/28/2017 09/28/17 | Pending | -- | -- | -- |
| 09/26/2017 09/26/17 | For Sale | $340,000 | +26.0% | $213 / Sq Ft |
| 04/10/2014 04/10/14 | Sold | $269,900 | 0.0% | $169 / Sq Ft |
| 03/14/2014 03/14/14 | Pending | -- | -- | -- |
| 02/23/2014 02/23/14 | For Sale | $269,900 | -- | $169 / Sq Ft |
Tax History
| Year | Tax Paid | Tax Assessment Tax Assessment Total Assessment is a certain percentage of the fair market value that is determined by local assessors to be the total taxable value of land and additions on the property. | Land | Improvement |
|---|---|---|---|---|
| 2024 | $4,150 | $247,830 | -- | -- |
| 2023 | $3,847 | $240,620 | $0 | $0 |
| 2022 | $3,589 | $226,820 | $0 | $0 |
| 2021 | $3,595 | $220,220 | $0 | $0 |
| 2020 | $3,410 | $220,220 | $0 | $0 |
| 2019 | $3,315 | $213,810 | $0 | $0 |
| 2018 | $3,222 | $207,590 | $0 | $0 |
| 2017 | $3,127 | $201,550 | $0 | $0 |
| 2016 | $2,982 | $195,680 | $0 | $0 |
| 2015 | $2,900 | $189,990 | $0 | $0 |
| 2014 | -- | $184,460 | $0 | $0 |
Mortgage History
| Date | Status | Loan Amount | Loan Type |
|---|---|---|---|
| Open | $465,375 | New Conventional | |
| Previous Owner | $200,000 | New Conventional | |
| Previous Owner | $182,942 | New Conventional | |
| Previous Owner | $203,800 | Purchase Money Mortgage |
Deed History
| Date | Type | Sale Price | Title Company |
|---|---|---|---|
| Warranty Deed | $620,500 | Amerititle | |
| Bargain Sale Deed | -- | None Listed On Document | |
| Warranty Deed | $433,250 | Amerititle | |
| Warranty Deed | $340,000 | Amerititle | |
| Interfamily Deed Transfer | $243,300 | None Available | |
| Contract Of Sale | $243,300 | None Available | |
| Warranty Deed | $269,900 | Western Title & Escrow | |
| Warranty Deed | $254,750 | Amerititle | |
| Warranty Deed | $85,000 | Amerititle |
Similar Homes in Bend, OR
Source: Southern Oregon MLS
MLS Number: 220176432
APN: 251902
- 60313 Sage Stone Loop
- 60349 Sage Stone Loop
- 60843 Emigrant Cir
- 60507 Hedgewood Ln
- 60836 Jasmine Place
- 60861 Cultus Dr
- 20114 Crystal Mountain Ln
- 20587 Kira Dr Unit 379
- 20583 Kira Dr Unit 378
- 60914 Duke Ln
- 60960 Granite Dr
- 60929 Alpine Dr
- 61106 SE Geary Dr
- 19950 Driftwood Ln Unit 318
- 60903 Amethyst St
- 19760 Poplar St
- 61040 S Queens Dr Unit 58
- 19750 Poplar St
- 19930 Limelight Dr Unit 424
- 19920 Granite Dr Unit 214
