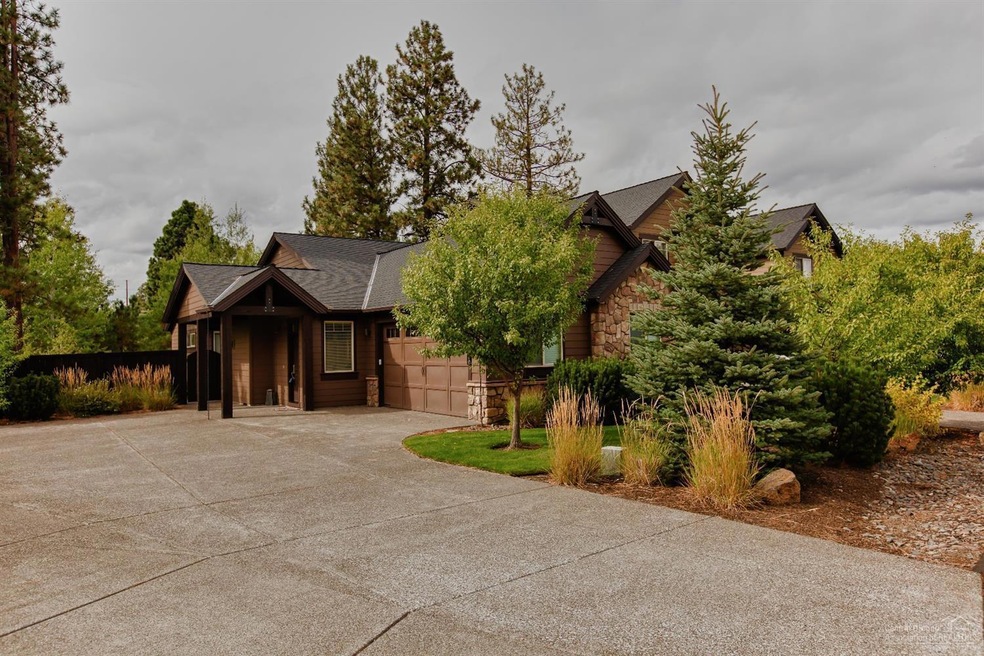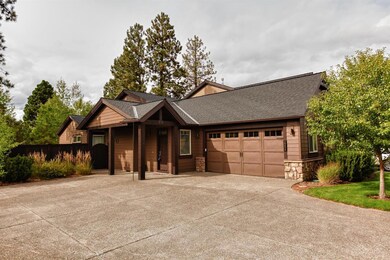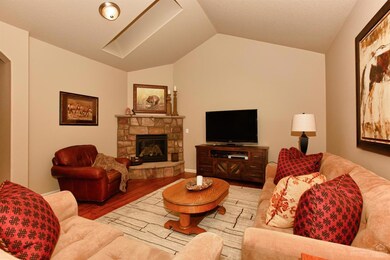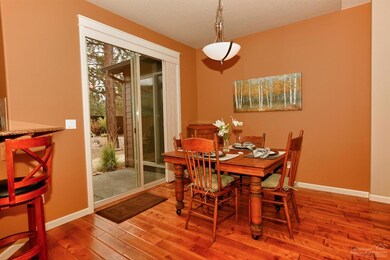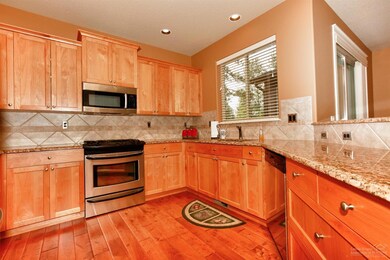
60291 Addie Triplett Loop Bend, OR 97702
Southeast Bend NeighborhoodHighlights
- Craftsman Architecture
- Great Room
- 2 Car Attached Garage
- Wood Flooring
- Community Pool
- Eat-In Kitchen
About This Home
As of March 2024Beautiful single level townhome in Stonegate! Awesome floor plan, plenty of parking, fabulous utility room, and a double garage with extra room. Granite counter-tops, new hardwood floors in entry/kitchen and tile in utility and bathrooms. Great sized yard with low maintenance, that is fully fenced. Enjoy the pool, hot tub, and clubhouse in this desirable neighborhood! HOA includes front yard landscape, snow removal, street and path maintenance, the pool and clubhouse. Exterior paint completed 2 years ago.
Last Agent to Sell the Property
Shaini Willis
Fred Real Estate Group License #201215755
Last Buyer's Agent
Jennifer Chapman
Bend Premier Real Estate LLC License #201206184
Townhouse Details
Home Type
- Townhome
Est. Annual Taxes
- $2,982
Year Built
- Built in 2007
Lot Details
- 7,405 Sq Ft Lot
- Fenced
HOA Fees
- $133 Monthly HOA Fees
Parking
- 2 Car Attached Garage
Home Design
- Craftsman Architecture
- Stem Wall Foundation
- Frame Construction
- Composition Roof
Interior Spaces
- 1,598 Sq Ft Home
- 1-Story Property
- Gas Fireplace
- Vinyl Clad Windows
- Great Room
- Laundry Room
Kitchen
- Eat-In Kitchen
- Oven
- Range
- Microwave
- Dishwasher
- Disposal
Flooring
- Wood
- Carpet
Bedrooms and Bathrooms
- 3 Bedrooms
- Walk-In Closet
- 2 Full Bathrooms
- Bathtub with Shower
Schools
- Jewell Elementary School
- High Desert Middle School
- Bend Sr High School
Utilities
- Whole House Fan
- Forced Air Heating and Cooling System
- Heating System Uses Natural Gas
Listing and Financial Details
- Exclusions: Washer/Dryer; Personal Property
- Tax Lot 8
- Assessor Parcel Number 251902
Community Details
Overview
- Built by Pahlisch Homes, inc
- Stonegate Subdivision
Recreation
- Community Pool
- Park
Map
Home Values in the Area
Average Home Value in this Area
Property History
| Date | Event | Price | Change | Sq Ft Price |
|---|---|---|---|---|
| 03/05/2024 03/05/24 | Sold | $620,500 | +1.9% | $388 / Sq Ft |
| 02/05/2024 02/05/24 | Pending | -- | -- | -- |
| 01/31/2024 01/31/24 | For Sale | $609,000 | +40.6% | $381 / Sq Ft |
| 06/29/2020 06/29/20 | Sold | $433,250 | -2.6% | $271 / Sq Ft |
| 06/08/2020 06/08/20 | Pending | -- | -- | -- |
| 06/08/2020 06/08/20 | For Sale | $445,000 | +30.9% | $278 / Sq Ft |
| 11/14/2017 11/14/17 | Sold | $340,000 | 0.0% | $213 / Sq Ft |
| 09/28/2017 09/28/17 | Pending | -- | -- | -- |
| 09/26/2017 09/26/17 | For Sale | $340,000 | +26.0% | $213 / Sq Ft |
| 04/10/2014 04/10/14 | Sold | $269,900 | 0.0% | $169 / Sq Ft |
| 03/14/2014 03/14/14 | Pending | -- | -- | -- |
| 02/23/2014 02/23/14 | For Sale | $269,900 | -- | $169 / Sq Ft |
Tax History
| Year | Tax Paid | Tax Assessment Tax Assessment Total Assessment is a certain percentage of the fair market value that is determined by local assessors to be the total taxable value of land and additions on the property. | Land | Improvement |
|---|---|---|---|---|
| 2024 | $4,150 | $247,830 | -- | -- |
| 2023 | $3,847 | $240,620 | $0 | $0 |
| 2022 | $3,589 | $226,820 | $0 | $0 |
| 2021 | $3,595 | $220,220 | $0 | $0 |
| 2020 | $3,410 | $220,220 | $0 | $0 |
| 2019 | $3,315 | $213,810 | $0 | $0 |
| 2018 | $3,222 | $207,590 | $0 | $0 |
| 2017 | $3,127 | $201,550 | $0 | $0 |
| 2016 | $2,982 | $195,680 | $0 | $0 |
| 2015 | $2,900 | $189,990 | $0 | $0 |
| 2014 | -- | $184,460 | $0 | $0 |
Mortgage History
| Date | Status | Loan Amount | Loan Type |
|---|---|---|---|
| Open | $465,375 | New Conventional | |
| Previous Owner | $200,000 | New Conventional | |
| Previous Owner | $182,942 | New Conventional | |
| Previous Owner | $203,800 | Purchase Money Mortgage |
Deed History
| Date | Type | Sale Price | Title Company |
|---|---|---|---|
| Warranty Deed | $620,500 | Amerititle | |
| Bargain Sale Deed | -- | None Listed On Document | |
| Warranty Deed | $433,250 | Amerititle | |
| Warranty Deed | $340,000 | Amerititle | |
| Interfamily Deed Transfer | $243,300 | None Available | |
| Contract Of Sale | $243,300 | None Available | |
| Warranty Deed | $269,900 | Western Title & Escrow | |
| Warranty Deed | $254,750 | Amerititle | |
| Warranty Deed | $85,000 | Amerititle |
Similar Homes in Bend, OR
Source: Southern Oregon MLS
MLS Number: 201709784
APN: 251902
- 60313 Sage Stone Loop
- 60349 Sage Stone Loop
- 60843 Emigrant Cir
- 60507 Hedgewood Ln
- 60836 Jasmine Place
- 60861 Cultus Dr
- 20114 Crystal Mountain Ln
- 20587 Kira Dr Unit 379
- 20583 Kira Dr Unit 378
- 60914 Duke Ln
- 60960 Granite Dr
- 60929 Alpine Dr
- 61106 SE Geary Dr
- 19950 Driftwood Ln Unit 318
- 60903 Amethyst St
- 19760 Poplar St
- 61040 S Queens Dr Unit 58
- 19750 Poplar St
- 19930 Limelight Dr Unit 424
- 19920 Granite Dr Unit 214
