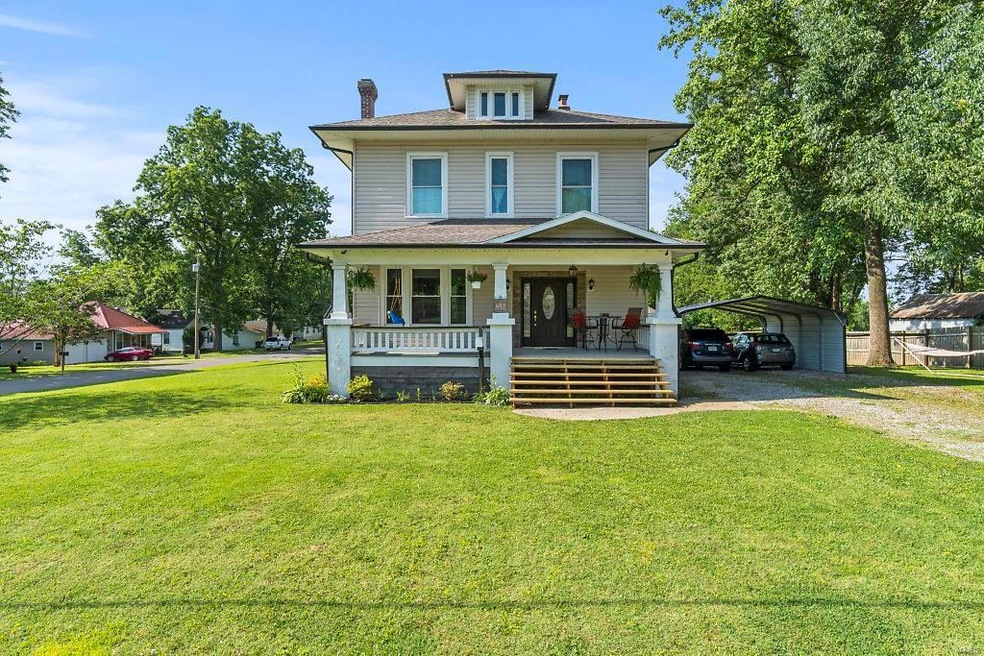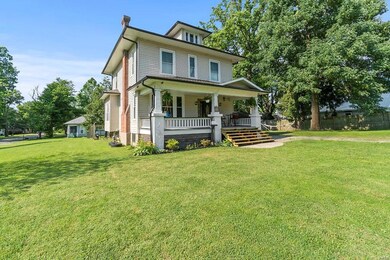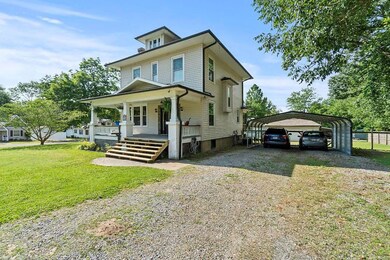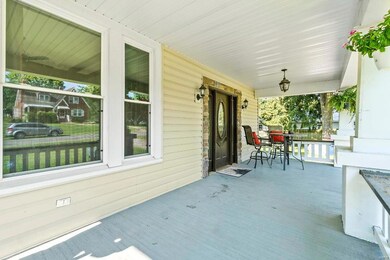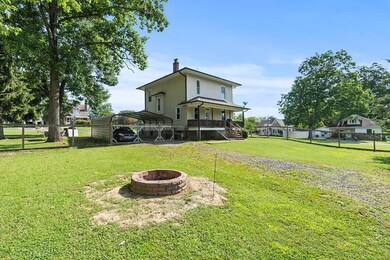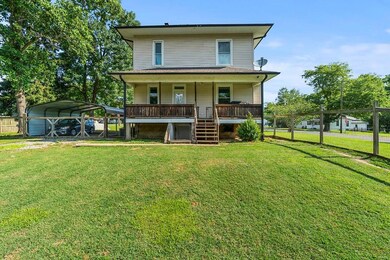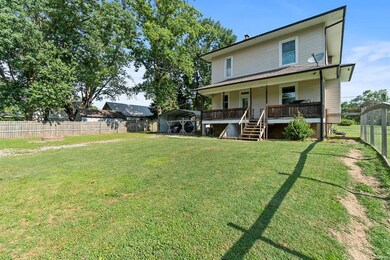
603 5th St Scott City, MO 63780
Highlights
- Corner Lot
- Formal Dining Room
- Ceiling height between 10 to 12 feet
- Covered patio or porch
- 2 Car Detached Garage
- Walk-In Closet
About This Home
As of November 2024Foyer:org HW floor, custom bench*Left thru french doors to living w/ org HW floor, gas FP in stone,new mantel*Beam Ceiling*Living open to dining via org custom woodwork*Dining org HW floor, beam ceiling, windows*Ea side of windows custom bench*Kitchen:wide window to dining also holds bar*Kitchen tile, custom cabinet *Ceiling tin, 3 types of crown*Appliances SS, stove gas*Off foyer 1/2 bath w/ unique barrel vanity*Master:org HW floor, closets, walk-in closet*Master bath:tiled walk-in shower, tiled whirlpool tub, vanity surrounded stone, backsplash*Pocket door bath from bed*2 beds neutral carpet*Full hall bath:tiled floor, tub/shower combo*Crown enhances ea room of 2nd level*Walk-up basement unfinished,plumbed for bath*4th bed/office framed* Family room could be added*Sump pump 2 yrs ago, dry since*Water softener/tankless water heater*Backyard fenced*Detached 2 car garage/shop w/ rear 1 door garage door to alley*Detached covered carport*Sprinkler system*Security cameras*Roof/HVAC 2016.
Last Agent to Sell the Property
Democracy Real Estate, LLC License #2013029534 Listed on: 06/11/2020
Home Details
Home Type
- Single Family
Est. Annual Taxes
- $637
Year Built
- Built in 1917
Lot Details
- 0.29 Acre Lot
- Lot Dimensions are 90x142
- Wire Fence
- Corner Lot
- Level Lot
- Sprinkler System
- Historic Home
Parking
- 2 Car Detached Garage
- 2 Carport Spaces
Home Design
- Frame Construction
- Vinyl Siding
Interior Spaces
- 2-Story Property
- Ceiling height between 10 to 12 feet
- Ceiling Fan
- Self Contained Fireplace Unit Or Insert
- Gas Fireplace
- Low Emissivity Windows
- Tilt-In Windows
- Two Story Entrance Foyer
- Living Room with Fireplace
- Formal Dining Room
- Basement Fills Entire Space Under The House
- Fire and Smoke Detector
Kitchen
- Gas Oven or Range
- Microwave
- Dishwasher
Bedrooms and Bathrooms
- 3 Bedrooms
- Walk-In Closet
Outdoor Features
- Covered patio or porch
Schools
- Scott City Elem. Elementary School
- Scott City Middle School
- Scott City High School
Utilities
- 90% Forced Air Heating and Cooling System
- Two Heating Systems
- Heating System Uses Gas
- Gas Water Heater
- Water Softener is Owned
- High Speed Internet
Listing and Financial Details
- Assessor Parcel Number 01-9.0-32.00-004-022-001.00
Ownership History
Purchase Details
Home Financials for this Owner
Home Financials are based on the most recent Mortgage that was taken out on this home.Purchase Details
Purchase Details
Home Financials for this Owner
Home Financials are based on the most recent Mortgage that was taken out on this home.Purchase Details
Home Financials for this Owner
Home Financials are based on the most recent Mortgage that was taken out on this home.Purchase Details
Similar Homes in Scott City, MO
Home Values in the Area
Average Home Value in this Area
Purchase History
| Date | Type | Sale Price | Title Company |
|---|---|---|---|
| Warranty Deed | -- | Reliable Community Title Compa | |
| Trustee Deed | $136,800 | -- | |
| Warranty Deed | -- | Guardian Title Llc | |
| Warranty Deed | -- | Guardian Land Title | |
| Warranty Deed | -- | -- |
Mortgage History
| Date | Status | Loan Amount | Loan Type |
|---|---|---|---|
| Open | $156,750 | New Conventional | |
| Previous Owner | $190,404 | USDA | |
| Previous Owner | $137,590 | New Conventional | |
| Previous Owner | $45,000 | Credit Line Revolving | |
| Previous Owner | $75,000 | No Value Available |
Property History
| Date | Event | Price | Change | Sq Ft Price |
|---|---|---|---|---|
| 11/01/2024 11/01/24 | Sold | -- | -- | -- |
| 09/20/2024 09/20/24 | Pending | -- | -- | -- |
| 07/18/2024 07/18/24 | For Sale | $180,000 | -5.2% | $92 / Sq Ft |
| 07/15/2024 07/15/24 | Off Market | -- | -- | -- |
| 08/03/2020 08/03/20 | Sold | -- | -- | -- |
| 06/25/2020 06/25/20 | Pending | -- | -- | -- |
| 06/11/2020 06/11/20 | For Sale | $189,900 | +10.4% | $67 / Sq Ft |
| 01/19/2018 01/19/18 | Sold | -- | -- | -- |
| 11/05/2017 11/05/17 | Pending | -- | -- | -- |
| 10/08/2017 10/08/17 | Price Changed | $171,987 | -4.4% | $88 / Sq Ft |
| 09/01/2017 09/01/17 | For Sale | $179,987 | -- | $92 / Sq Ft |
Tax History Compared to Growth
Tax History
| Year | Tax Paid | Tax Assessment Tax Assessment Total Assessment is a certain percentage of the fair market value that is determined by local assessors to be the total taxable value of land and additions on the property. | Land | Improvement |
|---|---|---|---|---|
| 2024 | $637 | $11,790 | $0 | $0 |
| 2023 | $614 | $11,340 | $0 | $0 |
| 2022 | $629 | $10,930 | $0 | $0 |
| 2021 | $672 | $10,930 | $0 | $0 |
| 2020 | $470 | $10,530 | $0 | $0 |
| 2019 | -- | $10,530 | $0 | $0 |
| 2018 | -- | $10,530 | $0 | $0 |
| 2017 | -- | $10,530 | $0 | $0 |
| 2014 | -- | $7,270 | $0 | $0 |
| 2011 | -- | $10,050 | $0 | $0 |
Agents Affiliated with this Home
-
Mike Zouglas

Seller's Agent in 2024
Mike Zouglas
REO Xpress, LLC
(314) 916-4116
518 Total Sales
-
Liz Abernathy

Buyer's Agent in 2024
Liz Abernathy
Century 21 Ashland Realty
(573) 576-0682
49 Total Sales
-
Jared Ritter

Seller's Agent in 2020
Jared Ritter
Democracy Real Estate, LLC
(573) 579-4046
649 Total Sales
-
Keasha Drury

Buyer's Agent in 2020
Keasha Drury
Drury Real Estate
(573) 837-2261
218 Total Sales
-
Michelle Stull

Seller's Agent in 2018
Michelle Stull
Edge Realty
(573) 270-9655
15 Total Sales
Map
Source: MARIS MLS
MLS Number: MIS20040131
APN: 01-9.0-32.00-004-022-001.00
- 15 Nellie Ave
- 403 Sycamore St
- 718 2nd St W
- 302 State St
- 302 5th St E
- 1202 Perkins St
- 605 E Olive St
- 712 3rd St E
- 700 4th St E
- 203 Washington Ave
- 916 2nd St E
- 1945 Hilleman Dr
- 105 Druetta Ave
- 508 Helene Ave
- 301 Kimberly Dr
- 52 State Highway Pp
- 1213 S Ellis St
- 811 Elm St
- 906 S Pacific St
- 467 Windwood Lake Dr
