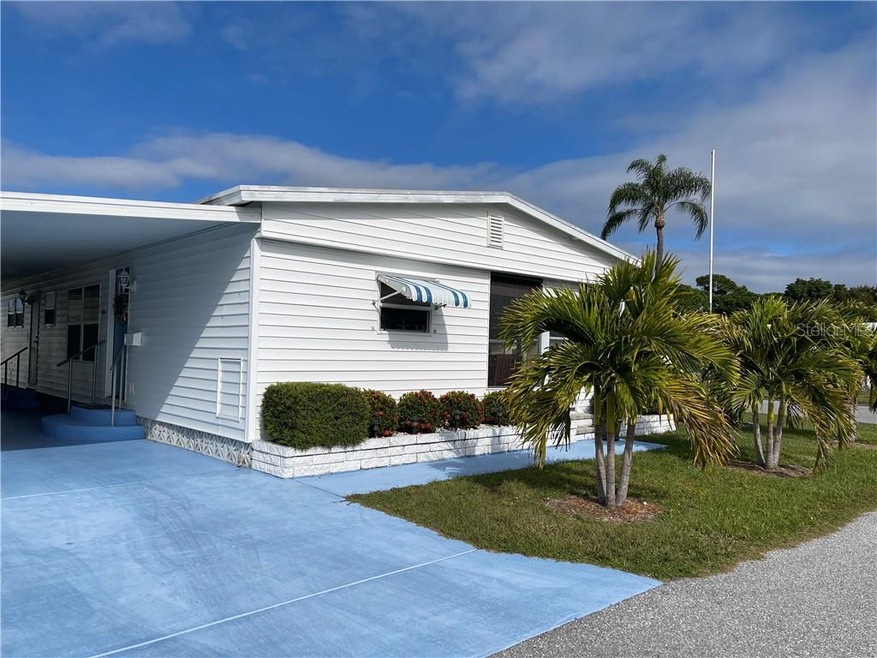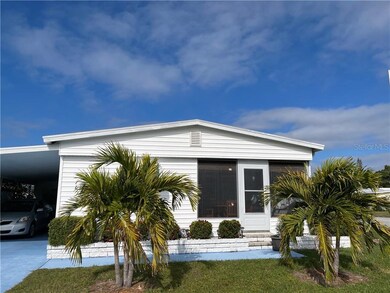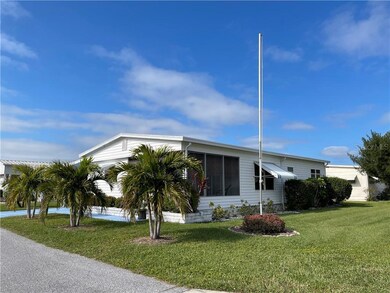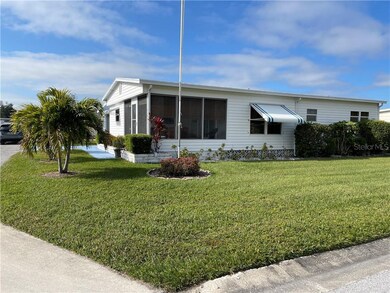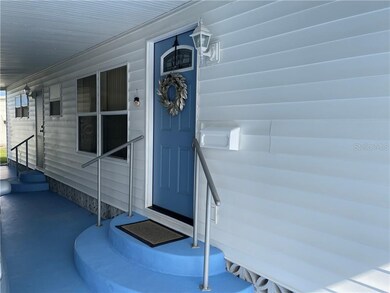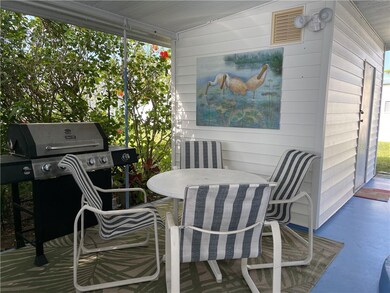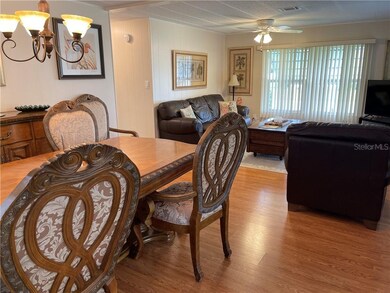
603 63rd Ave W Unit B10 Bradenton, FL 34207
Oneco NeighborhoodHighlights
- In Ground Pool
- Gated Community
- Property is near public transit
- Senior Community
- Open Floorplan
- Sun or Florida Room
About This Home
As of February 2021This charming doublewide home offers 2 bedrooms and 2 bathrooms. The home has been updated with high-end finishes such as granite counters throughout, laminate flooring, new cabinetry in the kitchen and bathrooms, all new windows and it offered turnkey furnished! Just bring your toothbrush and start enjoying the Florida Life!
Last Agent to Sell the Property
FLORIDA LIFE REAL ESTATE AGENCY INC License #3157228 Listed on: 01/05/2021
Last Buyer's Agent
FLORIDA LIFE REAL ESTATE AGENCY INC License #3157228 Listed on: 01/05/2021
Property Details
Home Type
- Manufactured Home
Est. Annual Taxes
- $1,052
Year Built
- Built in 1969
Lot Details
- 6,068 Sq Ft Lot
- South Facing Home
- Corner Lot
HOA Fees
- $285 Monthly HOA Fees
Parking
- 2 Carport Spaces
Home Design
- Wood Frame Construction
- Vinyl Siding
Interior Spaces
- 960 Sq Ft Home
- 1-Story Property
- Open Floorplan
- Furnished
- Ceiling Fan
- Blinds
- Sliding Doors
- Sun or Florida Room
- Crawl Space
Kitchen
- <<builtInOvenToken>>
- Range<<rangeHoodToken>>
- <<microwave>>
- Dishwasher
- Disposal
Flooring
- Laminate
- Ceramic Tile
Bedrooms and Bathrooms
- 2 Bedrooms
- 2 Full Bathrooms
Laundry
- Laundry in Garage
- Dryer
- Washer
Outdoor Features
- In Ground Pool
- Screened Patio
- Shed
Schools
- Blanche H. Daughtrey Elementary School
- Sara Scott Harllee Middle School
- Bayshore High School
Utilities
- Central Heating and Cooling System
- Private Sewer
Additional Features
- Property is near public transit
- Manufactured Home
Listing and Financial Details
- Tax Lot B-10
- Assessor Parcel Number 6453101709
Community Details
Overview
- Senior Community
- Association fees include community pool, escrow reserves fund, ground maintenance, manager, pool maintenance, private road, recreational facilities, sewer, trash, water
- Stacy Brown Association, Phone Number (941) 809-1318
- Bayshore Windmill Village Community
- Association Approval Required
- The community has rules related to deed restrictions
Recreation
- Shuffleboard Court
- Community Pool
Additional Features
- Laundry Facilities
- Gated Community
Similar Homes in Bradenton, FL
Home Values in the Area
Average Home Value in this Area
Property History
| Date | Event | Price | Change | Sq Ft Price |
|---|---|---|---|---|
| 05/23/2025 05/23/25 | For Sale | $105,000 | +1.9% | $129 / Sq Ft |
| 02/09/2021 02/09/21 | Sold | $103,000 | 0.0% | $107 / Sq Ft |
| 01/06/2021 01/06/21 | Pending | -- | -- | -- |
| 01/05/2021 01/05/21 | For Sale | $103,000 | -- | $107 / Sq Ft |
Tax History Compared to Growth
Agents Affiliated with this Home
-
Valerie Bellemare
V
Seller's Agent in 2025
Valerie Bellemare
Florida Life Mobile Home Sales Inc
(941) 809-1318
-
Stacy Brown

Buyer's Agent in 2025
Stacy Brown
Florida Life Mobile Home Sales Inc
(941) 809-1318
10 in this area
22 Total Sales
Map
Source: Stellar MLS
MLS Number: A4486806
- 603 63rd Ave W Unit U006
- 603 63rd Ave W Unit O006
- 603 63rd Ave W Unit T08
- 603 63rd Ave W Unit L3
- 603 63rd Ave W Unit W-12
- 603 63rd Ave W Unit J2
- 603 63rd Ave W Unit W-11
- 603 63rd Ave W Unit T-13
- 603 63rd Ave W Unit C14
- 603 63rd Ave W Unit A-10
- 603 63rd Ave W
- 603 63rd Ave W Unit 6
- 603 63rd Ave W Unit Q10
- 23 Quince Ave
- 24 Date Ave
- 20 Peach Ave
- 18 Date Ave
- 216 60th Avenue Dr W
- 616 63rd Ave W
- 403 Diamond Head Dr
