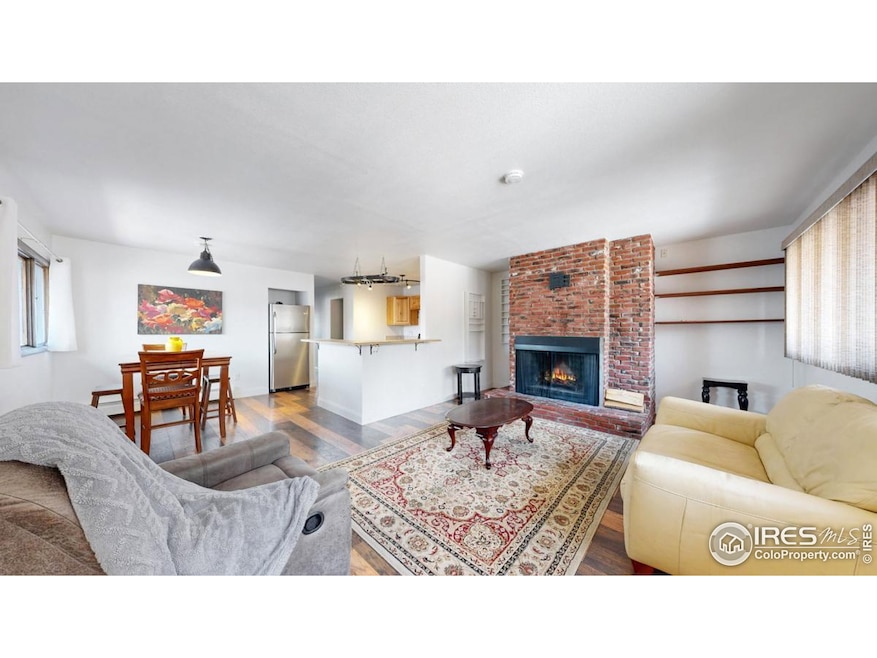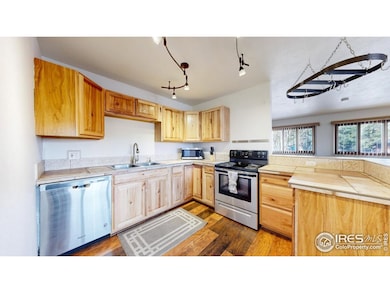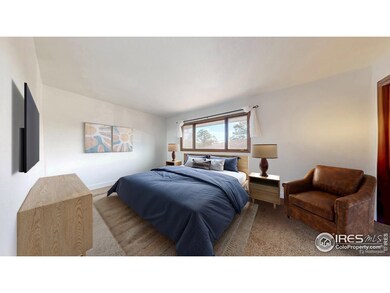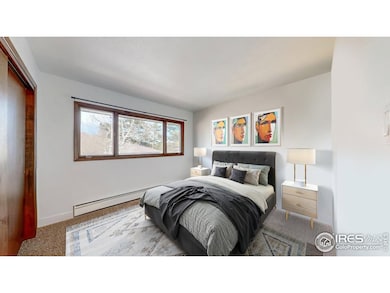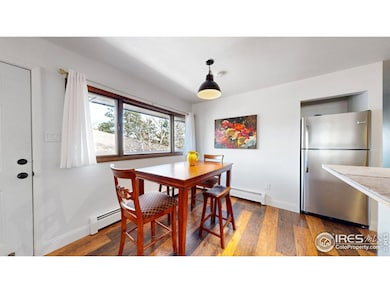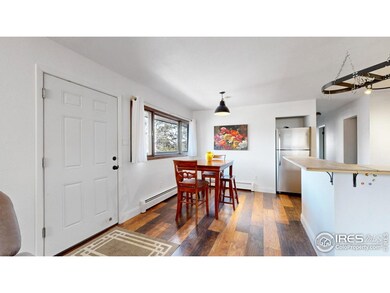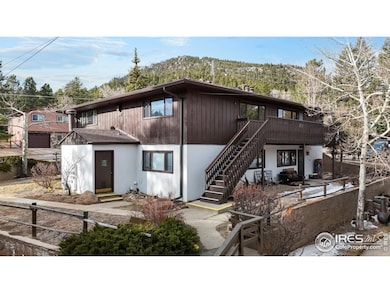603 Aspen Ave Unit B4 Estes Park, CO 80517
Estimated payment $2,138/month
Highlights
- Open Floorplan
- Eat-In Kitchen
- Luxury Vinyl Tile Flooring
- Wood Frame Window
- Park
- Baseboard Heating
About This Home
Welcome to easy mountain living at 603 Aspen Ave, Unit B4. This beautifully updated condo sits right in the heart of Estes Park and offers 2 spacious bedrooms and 1 bathroom with an open, light-filled layout and modern finishes throughout. The kitchen features stainless steel appliances and plenty of cabinet space, while the cozy living room with its fireplace creates the perfect spot to unwind after a day in the mountains. The primary bedroom provides generous space with two closets, and the second bedroom is ideal for guests or a home office. Move right in and start enjoying the Estes Park lifestyle. Schedule your private showing today!
Townhouse Details
Home Type
- Townhome
Est. Annual Taxes
- $1,474
Year Built
- Built in 1972
HOA Fees
- $325 Monthly HOA Fees
Home Design
- Entry on the 2nd floor
- Wood Frame Construction
- Composition Roof
Interior Spaces
- 966 Sq Ft Home
- 1-Story Property
- Open Floorplan
- Window Treatments
- Wood Frame Window
- Living Room with Fireplace
Kitchen
- Eat-In Kitchen
- Electric Oven or Range
- Microwave
- Dishwasher
- Disposal
Flooring
- Carpet
- Luxury Vinyl Tile
Bedrooms and Bathrooms
- 2 Bedrooms
- 1 Full Bathroom
Home Security
Outdoor Features
- Exterior Lighting
Schools
- Estes Park Elementary And Middle School
- Estes Park High School
Utilities
- Baseboard Heating
- High Speed Internet
- Cable TV Available
Listing and Financial Details
- Assessor Parcel Number R0522376
Community Details
Overview
- Association fees include trash, maintenance structure, heat, hazard insurance
- Thatchtop Mountain Condos Subdivision
Recreation
- Park
Security
- Fire and Smoke Detector
Map
Home Values in the Area
Average Home Value in this Area
Tax History
| Year | Tax Paid | Tax Assessment Tax Assessment Total Assessment is a certain percentage of the fair market value that is determined by local assessors to be the total taxable value of land and additions on the property. | Land | Improvement |
|---|---|---|---|---|
| 2025 | $1,474 | $23,812 | $1,501 | $22,311 |
| 2024 | $1,449 | $23,812 | $1,501 | $22,311 |
| 2022 | $1,352 | $17,709 | $1,557 | $16,152 |
| 2021 | $1,389 | $18,219 | $1,602 | $16,617 |
| 2020 | $1,228 | $15,909 | $1,602 | $14,307 |
| 2019 | $1,221 | $15,909 | $1,602 | $14,307 |
| 2018 | $1,021 | $12,903 | $1,613 | $11,290 |
| 2017 | $1,027 | $12,903 | $1,613 | $11,290 |
| 2016 | $803 | $10,690 | $1,783 | $8,907 |
| 2015 | $811 | $13,290 | $1,780 | $11,510 |
| 2014 | $724 | $9,790 | $1,780 | $8,010 |
Property History
| Date | Event | Price | List to Sale | Price per Sq Ft | Prior Sale |
|---|---|---|---|---|---|
| 10/07/2025 10/07/25 | For Sale | $320,000 | +33.0% | $331 / Sq Ft | |
| 03/09/2022 03/09/22 | Off Market | $240,600 | -- | -- | |
| 10/21/2019 10/21/19 | Sold | $240,600 | +0.3% | $251 / Sq Ft | View Prior Sale |
| 09/20/2019 09/20/19 | For Sale | $239,900 | +73.8% | $250 / Sq Ft | |
| 01/28/2019 01/28/19 | Off Market | $138,000 | -- | -- | |
| 12/30/2015 12/30/15 | Sold | $138,000 | -3.5% | $144 / Sq Ft | View Prior Sale |
| 11/30/2015 11/30/15 | Pending | -- | -- | -- | |
| 09/17/2015 09/17/15 | For Sale | $143,000 | -- | $149 / Sq Ft |
Purchase History
| Date | Type | Sale Price | Title Company |
|---|---|---|---|
| Interfamily Deed Transfer | -- | Canyon Title | |
| Warranty Deed | $240,600 | None Available | |
| Warranty Deed | $138,000 | None Available | |
| Warranty Deed | $149,000 | -- | |
| Warranty Deed | $105,000 | -- | |
| Interfamily Deed Transfer | -- | -- | |
| Warranty Deed | $53,000 | -- |
Mortgage History
| Date | Status | Loan Amount | Loan Type |
|---|---|---|---|
| Open | $192,480 | New Conventional | |
| Previous Owner | $131,100 | Purchase Money Mortgage | |
| Previous Owner | $119,200 | New Conventional | |
| Previous Owner | $29,800 | Credit Line Revolving | |
| Previous Owner | $112,000 | Unknown | |
| Previous Owner | $4,156 | Unknown | |
| Previous Owner | $15,486 | Unknown | |
| Previous Owner | $102,050 | FHA |
Source: IRES MLS
MLS Number: 1045231
APN: 25303-25-008
- 603 Aspen Ave Unit C1
- 517 Birch Ave
- 501 Aspen Ave
- 453 Aspen Ave
- 830 Morgan St
- 435 Columbine Ave
- 500 Elm Ave
- 407 Stanley Ave
- 404 Elm Ave
- TBD Stanley Ave
- 1059 Lexington Ln
- 261 South Ct
- 178 Stanley Circle Dr
- 435 Moccasin Circle Dr
- 219 3rd St
- 850 Shady Ln
- 910 Shady Ln
- 704 Birdie Ln Unit 17
- 734 Birdie Ln Unit 15
- 430 Parkview Ln
- 1262 Graves Ave
- 230 Cyteworth Rd Unit Main House
- 157 Boyd Ln
- 321 Big Horn Dr
- 1861 Raven Ave
- 1768 Wildfire Rd Unit 202
- 2220 Carriage Dr
- 550 Heinz Pkwy Unit 1
- 2910 Aspen Dr Unit Walkout Basement Apt.
- 3501 Devils Gulch Rd
- 76 Devils Cross Rd
- 76 Devils Cross Rd
- 319 Mountain Climb Rd
- 468 Snow Top Dr
- 457 Spruce Mountain Dr
- 468 Riverside Dr Unit 2
- 468 Riverside Dr Unit 1
- 365 Vasquez Ct
- 401 Carter Dr
- 325 Vine St
