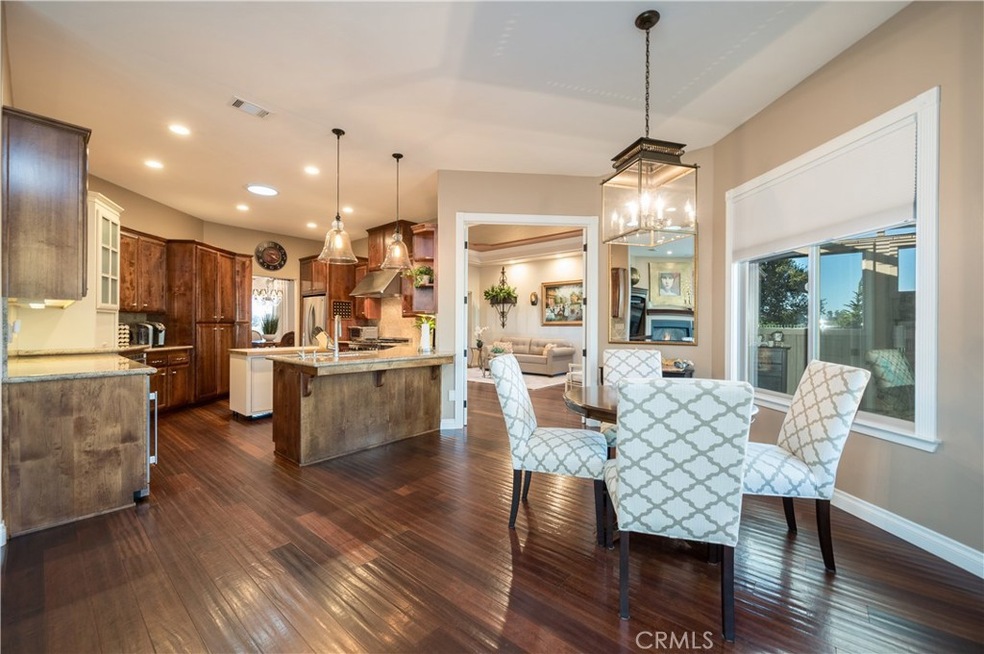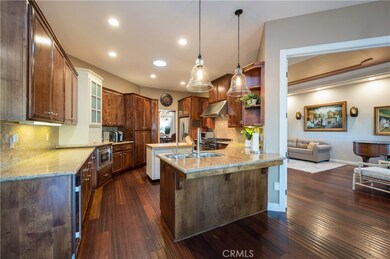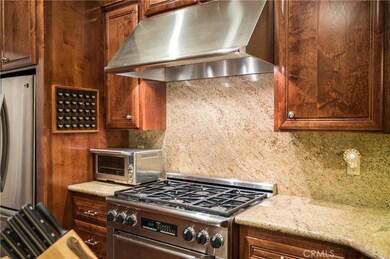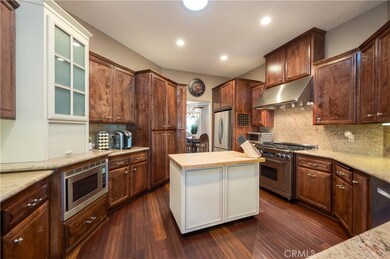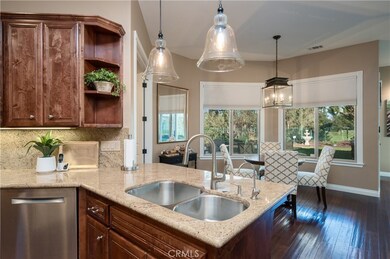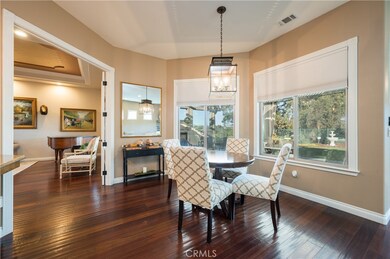
603 Avocet Way Arroyo Grande, CA 93420
Cypress Ridge NeighborhoodHighlights
- On Golf Course
- Custom Home
- Outdoor Fireplace
- Gated with Attendant
- Property is near a park
- Wood Flooring
About This Home
As of February 2024Single level, custom home overlooking the manicured rolling hills of the golf course. This home has been meticulously upgraded with a fine attention to detail. Located on a quiet cul-d-sac, and in the gated community of Cypress Ridge Golf Course, this property provides security and peace. As you enter the home, high ceilings and large windows provide an inviting and grand entry. The kitchen features a 6 burner gas stove, stainless steel appliances, beverage refrigerator, granite countertops, custom cabinetry and butcher block top kitchen island which are only a few of the luxuries. Don't miss the built-in spice cabinet and the sophistication that is added to the space with the designer light fixtures. This split design layout of this home gives this property an ideal layout for both entertaining needs and privacy. The heart of the home includes a formal living room, dining room and family room all surrounding the kitchen where you will take in views of the golf course. Step inside to your left to tour the generously sized primary bedroom and separate study/office with fireplace. The primary bathroom is also abundant in size and remodeled with an addition added that includes professionally designed vanity area fit for a star. Exquisite light fixtures and plentiful cabinetry complete the space. On the other side of the home, you will find two secondary bedrooms perfect to give both guests and the homeowner separation and privacy. Throughout the home you will see high-end finishes with interior design details that make this home special; including upgraded fireplaces, specialty lighting, wallpaper accents, and artisan tile. However, when you live on the central coast, outdoor living is equally important; and this property delivers! Tranquility can be enjoyed at all hours from outside too, with the outdoor living and cooking area being an extension of this home. Solara motorized louvered awning patio cover can be opened or closed by the push of a button. Kick your feet up and enjoy the gentle warmth from your outside fireplace, while you cook up an impressive meal in the outdoor bbq island. All while taking in the subtle sounds of the course and the wildlife that surrounds you. Welcome to 603 Avocet Way!
Last Agent to Sell the Property
Andrea and Company Real Estate License #02007480 Listed on: 01/26/2024
Home Details
Home Type
- Single Family
Est. Annual Taxes
- $9,654
Year Built
- Built in 2005
Lot Details
- 0.29 Acre Lot
- On Golf Course
- Cul-De-Sac
- Drip System Landscaping
- Sprinkler System
- Lawn
HOA Fees
- $138 Monthly HOA Fees
Parking
- 3 Car Attached Garage
- Parking Available
Home Design
- Custom Home
- Turnkey
- Planned Development
- Slab Foundation
- Concrete Roof
- Stucco
Interior Spaces
- 3,026 Sq Ft Home
- 1-Story Property
- Built-In Features
- High Ceiling
- Awning
- Plantation Shutters
- Custom Window Coverings
- Blinds
- Entryway
- Family Room with Fireplace
- Living Room
- Dining Room
- Home Office
- Golf Course Views
Kitchen
- Breakfast Area or Nook
- Six Burner Stove
- Gas Range
- Range Hood
- Microwave
- Dishwasher
- Kitchen Island
- Granite Countertops
- Pots and Pans Drawers
Flooring
- Wood
- Carpet
- Tile
Bedrooms and Bathrooms
- 3 Main Level Bedrooms
- Walk-In Closet
- Remodeled Bathroom
- Granite Bathroom Countertops
- Makeup or Vanity Space
- Dual Vanity Sinks in Primary Bathroom
- Private Water Closet
- Low Flow Toliet
- Hydromassage or Jetted Bathtub
- Bathtub with Shower
- Separate Shower
- Exhaust Fan In Bathroom
Laundry
- Laundry Room
- 220 Volts In Laundry
Home Security
- Home Security System
- Carbon Monoxide Detectors
Outdoor Features
- Covered patio or porch
- Outdoor Fireplace
- Outdoor Grill
- Rain Gutters
Location
- Property is near a park
Utilities
- Forced Air Heating System
- Natural Gas Connected
- Private Water Source
- Private Sewer
Listing and Financial Details
- Assessor Parcel Number 075411021
Community Details
Overview
- Cypress Ridge Owners' Association, Phone Number (805) 944-5586
- Hoamco Sam Negley HOA
- Maintained Community
Amenities
- Outdoor Cooking Area
- Picnic Area
Recreation
- Community Playground
Security
- Gated with Attendant
Ownership History
Purchase Details
Home Financials for this Owner
Home Financials are based on the most recent Mortgage that was taken out on this home.Purchase Details
Home Financials for this Owner
Home Financials are based on the most recent Mortgage that was taken out on this home.Purchase Details
Home Financials for this Owner
Home Financials are based on the most recent Mortgage that was taken out on this home.Purchase Details
Home Financials for this Owner
Home Financials are based on the most recent Mortgage that was taken out on this home.Purchase Details
Purchase Details
Similar Homes in Arroyo Grande, CA
Home Values in the Area
Average Home Value in this Area
Purchase History
| Date | Type | Sale Price | Title Company |
|---|---|---|---|
| Grant Deed | $1,499,000 | Fidelity National Title | |
| Interfamily Deed Transfer | -- | None Available | |
| Interfamily Deed Transfer | -- | Ticor Title Company Of Ca | |
| Grant Deed | $775,000 | Fidelity National Title Co | |
| Interfamily Deed Transfer | -- | None Available | |
| Grant Deed | $400,000 | Chicago Title Co |
Mortgage History
| Date | Status | Loan Amount | Loan Type |
|---|---|---|---|
| Previous Owner | $31,236 | Adjustable Rate Mortgage/ARM | |
| Previous Owner | $358,500 | Construction |
Property History
| Date | Event | Price | Change | Sq Ft Price |
|---|---|---|---|---|
| 02/16/2024 02/16/24 | Sold | $1,499,000 | 0.0% | $495 / Sq Ft |
| 01/30/2024 01/30/24 | Pending | -- | -- | -- |
| 01/27/2024 01/27/24 | For Sale | $1,499,000 | +93.4% | $495 / Sq Ft |
| 09/20/2013 09/20/13 | Sold | $775,000 | -1.1% | $261 / Sq Ft |
| 08/23/2013 08/23/13 | Pending | -- | -- | -- |
| 08/21/2013 08/21/13 | For Sale | $784,000 | -- | $264 / Sq Ft |
Tax History Compared to Growth
Tax History
| Year | Tax Paid | Tax Assessment Tax Assessment Total Assessment is a certain percentage of the fair market value that is determined by local assessors to be the total taxable value of land and additions on the property. | Land | Improvement |
|---|---|---|---|---|
| 2024 | $9,654 | $938,016 | $282,424 | $655,592 |
| 2023 | $9,654 | $919,625 | $276,887 | $642,738 |
| 2022 | $9,507 | $901,594 | $271,458 | $630,136 |
| 2021 | $9,489 | $883,917 | $266,136 | $617,781 |
| 2020 | $9,379 | $874,855 | $263,408 | $611,447 |
| 2019 | $9,320 | $857,702 | $258,244 | $599,458 |
| 2018 | $9,203 | $840,885 | $253,181 | $587,704 |
| 2017 | $9,034 | $824,398 | $248,217 | $576,181 |
| 2016 | $8,556 | $808,234 | $243,350 | $564,884 |
| 2015 | $8,432 | $796,094 | $239,695 | $556,399 |
| 2014 | $7,174 | $690,000 | $210,000 | $480,000 |
Agents Affiliated with this Home
-

Seller's Agent in 2024
Alison Andrea
Andrea and Company Real Estate
(805) 904-6083
27 in this area
72 Total Sales
-
A
Buyer's Agent in 2024
Alec Casanova
Century 21 Masters-Arroyo Grande
(805) 489-2100
1 in this area
16 Total Sales
-
L
Seller's Agent in 2013
Linda Reynolds
Coastal Connection Real Estate
Map
Source: California Regional Multiple Listing Service (CRMLS)
MLS Number: PI24016420
APN: 075-411-021
- 740 Avocet Way
- 2535 Appaloosa Way
- 2235 Valley Oaks
- 2268 Brant St
- 2385 Brant St
- 765 Mesa View Dr Unit 86
- 765 Mesa View Dr Unit 290
- 765 Mesa View Dr
- 765 Mesa View Dr Unit 265
- 765 Mesa View Dr Unit 199
- 765 Mesa View Dr Unit 276
- 765 Mesa View Dr Unit 244
- 765 Mesa View Dr Unit 173
- 765 Mesa View Dr Unit 280
- 765 Mesa View Dr Unit 196
- 765 Mesa View Dr Unit 138
- 2064 Westhampton Dr
- 2640 Fowler Ln
- 422 Zenon Way
- 1790 Calle Laguna
