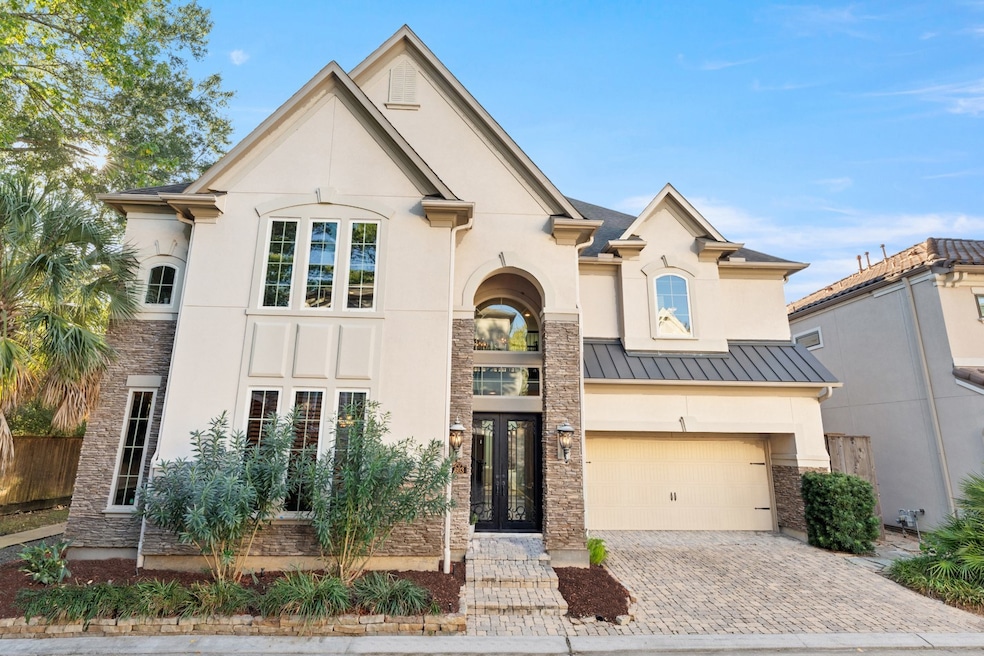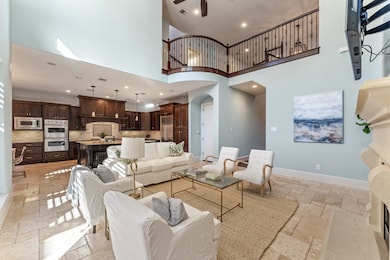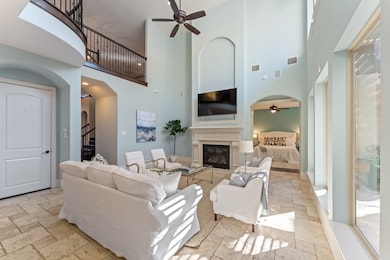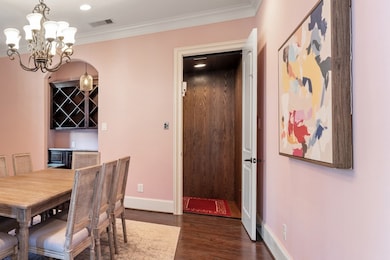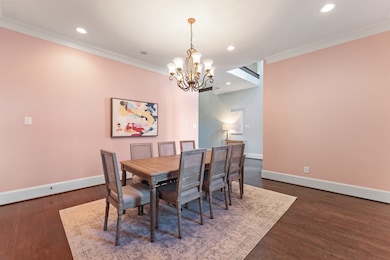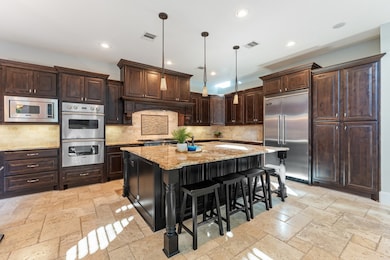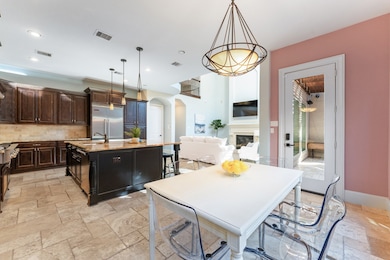603 Blue Iris Trail Houston, TX 77079
Energy Corridor NeighborhoodEstimated payment $6,605/month
Highlights
- Wine Room
- Media Room
- Viking Appliances
- Nottingham Elementary School Rated A-
- Gated Community
- Deck
About This Home
Exquisite Mediterranean-style home with ELEVATOR, game room, and theater room, nestled in a gated community, offering a prime Memorial location near Terry Hershey Park & zoned to SBISD schools. An appealing layout with up to six bedrooms, primary suite down, & numerous features including elevator, hardwood floors, high ceilings, abundant natural light, & crown molding. Spacious island kitchen is equipped with Viking appliances & custom cabinets. Formal dining room, ideal for entertaining, connects to a wet/wine bar. Primary suite boasts HUGE walk-in closet, separate tub & shower. Large game room, 3 bedrooms, 2 bathrooms, & a bonus room on the 2nd floor. 3rd floor includes another bedroom with full bath, kitchenette, and media room! The backyard offers a private patio with pet-friendly turf and The community's tree-lined walking trail offers a serene escape from city life. Enjoy peace of mind in this gated enclave while remaining close to all the Memorial area's attractions.
Open House Schedule
-
Sunday, November 16, 20251:00 to 3:00 pm11/16/2025 1:00:00 PM +00:0011/16/2025 3:00:00 PM +00:00Add to Calendar
Home Details
Home Type
- Single Family
Est. Annual Taxes
- $20,432
Year Built
- Built in 2012
Lot Details
- 4,130 Sq Ft Lot
- East Facing Home
- Back Yard Fenced
HOA Fees
- $163 Monthly HOA Fees
Parking
- 2 Car Attached Garage
Home Design
- Mediterranean Architecture
- Slab Foundation
- Composition Roof
- Stone Siding
- Radiant Barrier
- Stucco
Interior Spaces
- 5,023 Sq Ft Home
- 3-Story Property
- Crown Molding
- High Ceiling
- Ceiling Fan
- Gas Log Fireplace
- Formal Entry
- Wine Room
- Family Room Off Kitchen
- Breakfast Room
- Dining Room
- Media Room
- Home Office
- Game Room
- Utility Room
- Washer Hookup
Kitchen
- Breakfast Bar
- Double Oven
- Gas Range
- Microwave
- Dishwasher
- Viking Appliances
- Kitchen Island
- Granite Countertops
- Disposal
Flooring
- Wood
- Carpet
- Stone
Bedrooms and Bathrooms
- 5 Bedrooms
- En-Suite Primary Bedroom
- Double Vanity
- Hydromassage or Jetted Bathtub
- Bathtub with Shower
- Separate Shower
Home Security
- Security Gate
- Fire and Smoke Detector
Eco-Friendly Details
- Energy-Efficient Windows with Low Emissivity
- Energy-Efficient HVAC
- Energy-Efficient Thermostat
Outdoor Features
- Deck
- Covered Patio or Porch
Schools
- Nottingham Elementary School
- Spring Forest Middle School
- Stratford High School
Utilities
- Central Heating and Cooling System
- Heating System Uses Gas
- Programmable Thermostat
Community Details
Overview
- Association fees include common areas
- Talia Trails Association, Phone Number (713) 937-1121
- Built by Partners in Building
- Talia Trails Subdivision
Security
- Gated Community
Map
Home Values in the Area
Average Home Value in this Area
Tax History
| Year | Tax Paid | Tax Assessment Tax Assessment Total Assessment is a certain percentage of the fair market value that is determined by local assessors to be the total taxable value of land and additions on the property. | Land | Improvement |
|---|---|---|---|---|
| 2025 | $20,611 | $926,910 | $228,900 | $698,010 |
| 2024 | $20,611 | $935,027 | $228,900 | $706,127 |
| 2023 | $20,611 | $943,143 | $228,900 | $714,243 |
| 2022 | $20,786 | $889,092 | $228,900 | $660,192 |
| 2021 | $20,179 | $826,517 | $228,900 | $597,617 |
| 2020 | $20,709 | $826,517 | $228,900 | $597,617 |
| 2019 | $21,075 | $805,000 | $228,900 | $576,100 |
| 2018 | $10,742 | $878,000 | $228,900 | $649,100 |
| 2017 | $22,969 | $878,000 | $228,900 | $649,100 |
| 2016 | $22,969 | $878,000 | $228,900 | $649,100 |
| 2015 | $9,003 | $941,262 | $228,900 | $712,362 |
| 2014 | $9,003 | $888,194 | $228,900 | $659,294 |
Property History
| Date | Event | Price | List to Sale | Price per Sq Ft | Prior Sale |
|---|---|---|---|---|---|
| 11/06/2025 11/06/25 | For Sale | $899,000 | +6.4% | $179 / Sq Ft | |
| 09/20/2022 09/20/22 | Off Market | -- | -- | -- | |
| 09/16/2022 09/16/22 | Sold | -- | -- | -- | View Prior Sale |
| 08/22/2022 08/22/22 | Pending | -- | -- | -- | |
| 07/28/2022 07/28/22 | For Sale | $845,000 | -3.4% | $168 / Sq Ft | |
| 12/31/2021 12/31/21 | Off Market | -- | -- | -- | |
| 04/22/2019 04/22/19 | Sold | -- | -- | -- | View Prior Sale |
| 03/23/2019 03/23/19 | Pending | -- | -- | -- | |
| 09/28/2018 09/28/18 | For Sale | $875,000 | 0.0% | $174 / Sq Ft | |
| 09/15/2017 09/15/17 | Rented | $5,950 | -0.8% | -- | |
| 08/16/2017 08/16/17 | Under Contract | -- | -- | -- | |
| 07/15/2017 07/15/17 | For Rent | $6,000 | -- | -- |
Purchase History
| Date | Type | Sale Price | Title Company |
|---|---|---|---|
| Deed | -- | -- | |
| Vendors Lien | -- | Old Republic Title Ins Co | |
| Vendors Lien | -- | Star Tex Title Co |
Mortgage History
| Date | Status | Loan Amount | Loan Type |
|---|---|---|---|
| Open | $614,200 | Balloon | |
| Previous Owner | $644,000 | Adjustable Rate Mortgage/ARM | |
| Previous Owner | $694,400 | New Conventional |
Source: Houston Association of REALTORS®
MLS Number: 52702116
APN: 1330650010008
- 622 Pink Azalea Trail
- 15179 Kimberley Ct Unit 54
- 624 N Eldridge Pkwy Unit 12
- 14919 Woodthorpe Ln
- 15066 Kimberley Ct
- 668 N Eldridge Pkwy
- 606 N Eldridge Pkwy Unit 3
- 14910 Chadbourne Dr
- 743 Bison Dr
- 738 Thicket Ln
- 700 Thicket Ln Unit 1006
- 732 Memorial Mews St
- 14690 Perthshire Rd Unit C
- 415 Bayou Knoll Dr
- 820 Threadneedle St Unit 249
- 14662 Perthshire Rd Unit D
- 840 Threadneedle St Unit 208
- 840 Threadneedle St Unit 220
- 840 Threadneedle St Unit 184
- 840 Threadneedle St Unit 181
- 622 Pink Azalea Trail
- 14855 Memorial Dr
- 668 N Eldridge Pkwy
- 14900 Memorial Dr
- 770 N Eldridge Pkwy
- 600 Nottingham Oaks Trail
- 14814 Perthshire Rd Unit 116
- 14814 Perthshire Rd Unit 103
- 14814 Perthshire Rd Unit 192
- 14814 Perthshire Rd Unit 147
- 14800 Memorial Dr
- 600 Nottingham Oaks Trail Unit 145
- 743 Bison Dr
- 712 Memorial Mews St Unit c
- 726 Memorial Mews St Unit B
- 751 Langwood Dr
- 752 Memorial Mews St Unit D
- 14690 Perthshire Rd Unit C
- 14663 Perthshire Rd
- 827 Thicket Ln
