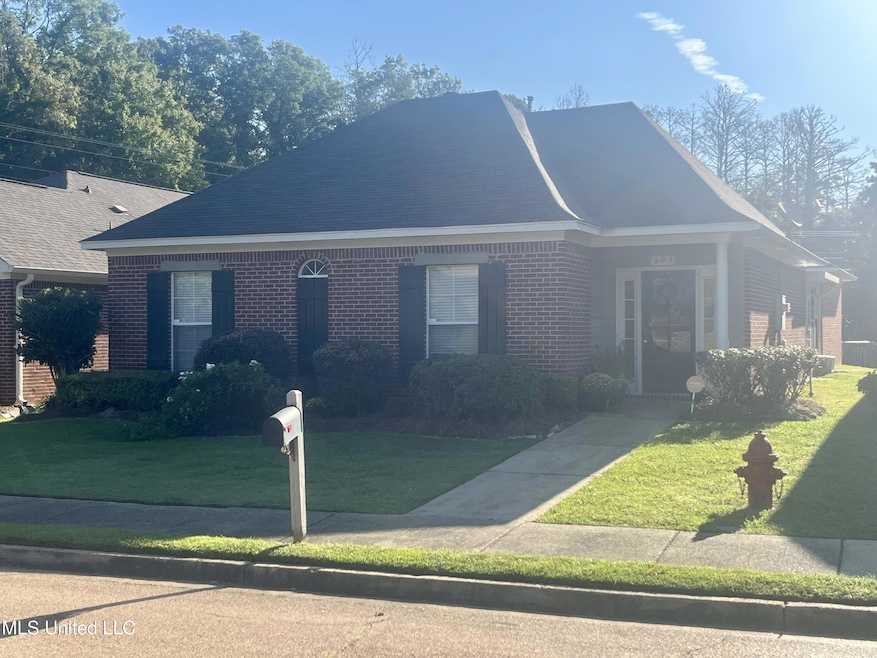603 Camdenpark Dr Ridgeland, MS 39157
Estimated payment $1,439/month
Highlights
- Popular Property
- 1-Story Property
- 2 Car Garage
- Ann Smith Elementary School Rated A-
- Central Heating and Cooling System
About This Home
Tucked inside one of Ridgeland's most sought-after communities, this home blends comfort, convenience, and charm. Step inside and you'll find inviting spaces designed for both everyday living and easy entertaining. Natural light fills the rooms, and the thoughtful layout makes the home feel warm and welcoming from the moment you enter.
The location is truly unmatched—just minutes from the scenic Natchez Trace Parkway, the Ross Barnett Reservoir, and some of the area's best shopping and dining at the Renaissance and Northpark Mall. Whether you enjoy morning walks on the Trace, afternoons on the water, or an evening out with friends, everything you love about Ridgeland is right at your fingertips.
The Camdenpark community itself is known for its friendly atmosphere, beautifully kept surroundings, and the sense of connection among neighbors. It's the kind of place where you'll feel at home right away.
If you've been searching for the perfect balance of lifestyle and location, you'll find it here at 603 Camdenpark Drive.
Home Details
Home Type
- Single Family
Est. Annual Taxes
- $2,432
Year Built
- Built in 1999
Lot Details
- 5,227 Sq Ft Lot
Parking
- 2 Car Garage
Home Design
- Brick Exterior Construction
- Slab Foundation
- Asphalt Roof
Interior Spaces
- 1,455 Sq Ft Home
- 1-Story Property
- Living Room with Fireplace
Bedrooms and Bathrooms
- 3 Bedrooms
- 2 Full Bathrooms
Schools
- Ann Smith Elementary School
- Olde Towne Middle School
- Ridgeland High School
Utilities
- Central Heating and Cooling System
- Cable TV Available
Community Details
- Property has a Home Owners Association
- Camden Park Subdivision
- The community has rules related to covenants, conditions, and restrictions
Listing and Financial Details
- Assessor Parcel Number 072i-29a-106-00-00
Map
Home Values in the Area
Average Home Value in this Area
Tax History
| Year | Tax Paid | Tax Assessment Tax Assessment Total Assessment is a certain percentage of the fair market value that is determined by local assessors to be the total taxable value of land and additions on the property. | Land | Improvement |
|---|---|---|---|---|
| 2024 | $2,432 | $22,568 | $0 | $0 |
| 2023 | $2,351 | $21,818 | $0 | $0 |
| 2022 | $2,351 | $21,818 | $0 | $0 |
| 2021 | $2,266 | $21,029 | $0 | $0 |
| 2020 | $2,264 | $21,012 | $0 | $0 |
| 2019 | $2,264 | $21,012 | $0 | $0 |
| 2018 | $2,264 | $21,012 | $0 | $0 |
| 2017 | $1,187 | $13,797 | $0 | $0 |
| 2016 | $1,187 | $13,797 | $0 | $0 |
| 2015 | $1,187 | $13,797 | $0 | $0 |
| 2014 | $1,187 | $13,797 | $0 | $0 |
Property History
| Date | Event | Price | Change | Sq Ft Price |
|---|---|---|---|---|
| 09/08/2025 09/08/25 | For Sale | $232,000 | +26.8% | $159 / Sq Ft |
| 09/20/2019 09/20/19 | Sold | -- | -- | -- |
| 08/23/2019 08/23/19 | Pending | -- | -- | -- |
| 07/04/2019 07/04/19 | For Sale | $183,000 | +13.0% | $111 / Sq Ft |
| 09/19/2013 09/19/13 | Sold | -- | -- | -- |
| 09/18/2013 09/18/13 | Pending | -- | -- | -- |
| 03/15/2013 03/15/13 | For Sale | $162,000 | -- | $98 / Sq Ft |
Purchase History
| Date | Type | Sale Price | Title Company |
|---|---|---|---|
| Warranty Deed | -- | -- | |
| Interfamily Deed Transfer | -- | True Concept Title | |
| Warranty Deed | -- | None Available | |
| Warranty Deed | -- | First Guaranty Title Inc |
Mortgage History
| Date | Status | Loan Amount | Loan Type |
|---|---|---|---|
| Open | $167,200 | New Conventional | |
| Previous Owner | $27,620 | Unknown | |
| Previous Owner | $145,349 | FHA | |
| Previous Owner | $145,349 | FHA | |
| Previous Owner | $145,604 | FHA | |
| Previous Owner | $128,000 | New Conventional |
Source: MLS United
MLS Number: 4124997
APN: 072I-29A-106-00-00
- 772 Oakmont Pkwy
- 628 Kinsington Ct
- 614 Kinsington Ct
- 720 Esplanade Dr
- 614 Eastwyck Dr
- 420 Berkshire Dr
- 523 Heatherstone Ct
- 771 Versailles Dr
- 626 Wendover Dr
- 524 Heatherstone Ct
- 518 Heatherstone Ct
- 402 Forest Ln
- 405 Berkshire Dr
- 611 Berridge Dr
- 6956 Old Canton Rd
- 434 Autumn Creek Dr
- 207 Aspen Ct
- 425 Autumn Creek Dr
- 1013 Brashears Point
- 306 Autumn Crest Dr
- 614 Camdenpark Dr
- 715 Rice Rd
- 404 Pine Brake Cir
- 711 Lake Harbour Dr
- 425 Autumn Creek Dr
- 306 Autumn Crest Dr
- 2144 Lakeshore Dr
- 6811 Old Canton Rd
- 213 Cambridge Dr
- 959 Lake Harbour Dr
- 499 S Pear Orchard Rd
- 820 Sussex Place Unit B
- 744 Wicklow Place Unit B
- 580 Pear Orchard Rd
- 6675 Old Canton Rd
- 317 Peach Orchard Dr
- 530 Boardwalk Blvd
- 110 Pine Knoll Dr
- 879 William Blvd
- 30 Breakers Ln







