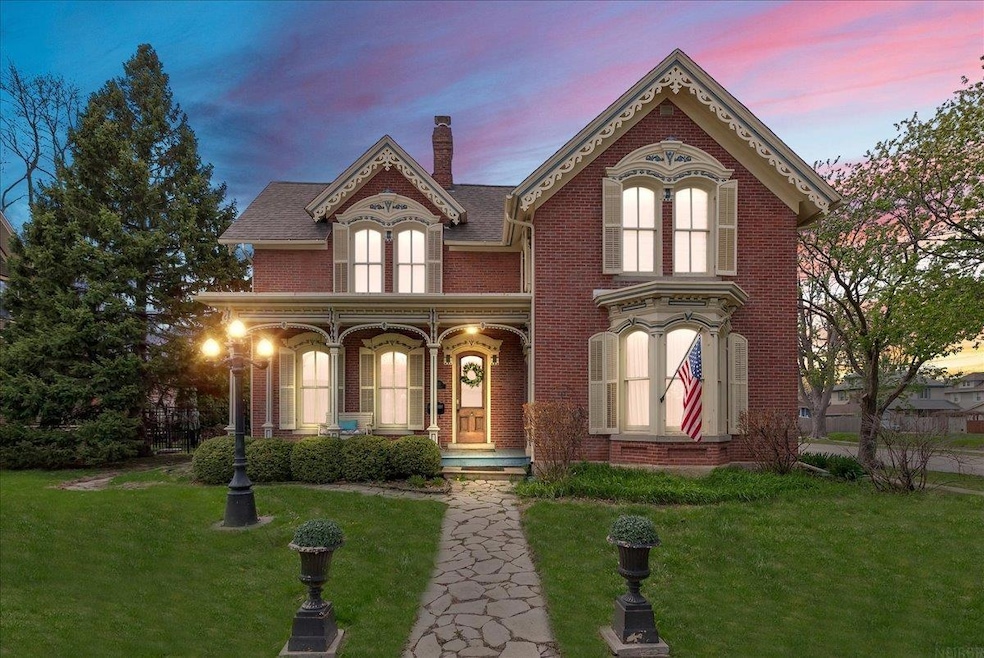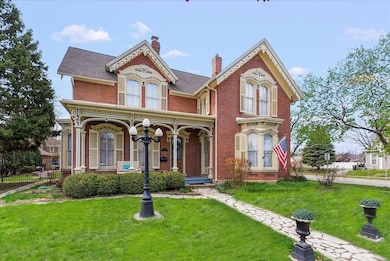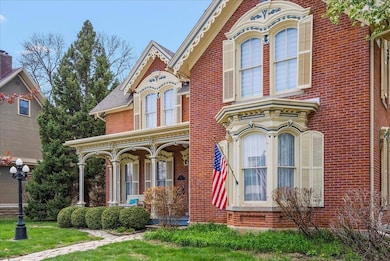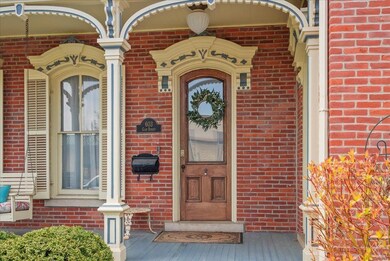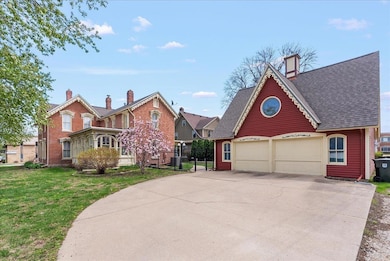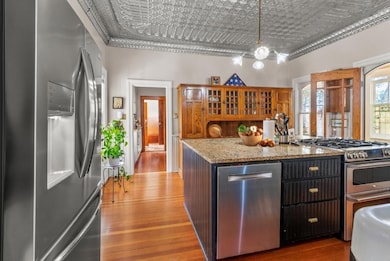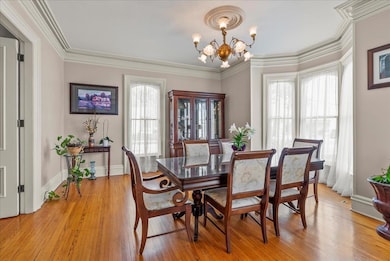603 Clay St Cedar Falls, IA 50613
Estimated payment $3,001/month
Highlights
- Heated Floors
- Multiple Fireplaces
- Corner Lot
- Holmes Junior High School Rated A-
- Freestanding Bathtub
- 5-minute walk to Overman Park
About This Home
The Historic Sartori Home – Timeless Beauty in the Heart of Cedar Falls Step into a legacy of elegance with this rare opportunity to own the Sartori Home, a true Cedar Falls treasure. Built in 1865, this iconic residence is just a short stroll from the vibrant downtown parkade—offering the perfect blend of historical charm and modern convenience. Rich in original character, this home features irreplaceable details like the original marble fireplace with a modern gas insert, several clawfoot tubs, and a foot-washing basin in the master bathroom—bringing luxury and authenticity together in perfect harmony. A true highlight is the stunning solarium, boasting heated floors and vibrant stained glass windows salvaged from a local church during its construction. This light-filled space is a family favorite, perfect for relaxing year-round. The detached garage offers creative flexibility with a music studio on the upper level, while the full basement below includes an industrial sink and ample room for a gym, workshop, or additional storage. Outside, the home is surrounded by beautiful landscaping and a fully fenced yard, creating a private and peaceful oasis in the heart of town—ideal for entertaining, gardening, or simply enjoying quiet moments in nature. With the original family Bible and blueprints still in hand, the Sartori Home offers a once-in-a-lifetime opportunity to own a piece of Cedar Falls history—a property where the past and present live in harmony. Schedule your private showing today and experience the warmth, story, and splendor of the Sartori Home for yourself.
Home Details
Home Type
- Single Family
Est. Annual Taxes
- $6,115
Year Built
- Built in 1865
Lot Details
- 10,032 Sq Ft Lot
- Lot Dimensions are 76x132
- Corner Lot
- Property is zoned R-3
Home Design
- Brick Exterior Construction
- Shingle Roof
- Asphalt Roof
Interior Spaces
- 3,267 Sq Ft Home
- Rear Stairs
- Crown Molding
- Ceiling Fan
- Multiple Fireplaces
- Gas Fireplace
- Heated Floors
- Unfinished Basement
- Sump Pump
- Fire and Smoke Detector
Kitchen
- Free-Standing Range
- Microwave
- Dishwasher
- Granite Countertops
Bedrooms and Bathrooms
- 4 Bedrooms
- 3 Full Bathrooms
- Freestanding Bathtub
Laundry
- Laundry Room
- Laundry on main level
- Dryer
- Washer
Parking
- 2 Car Detached Garage
- Heated Garage
- Workshop in Garage
- Garage Door Opener
Outdoor Features
- Covered Patio or Porch
Schools
- Lincoln Elementary Cf
- Holmes Junior High
- Cedar Falls High School
Utilities
- Forced Air Heating and Cooling System
- Gas Water Heater
- Water Softener is Owned
Listing and Financial Details
- Assessor Parcel Number 891412336002
Map
Home Values in the Area
Average Home Value in this Area
Tax History
| Year | Tax Paid | Tax Assessment Tax Assessment Total Assessment is a certain percentage of the fair market value that is determined by local assessors to be the total taxable value of land and additions on the property. | Land | Improvement |
|---|---|---|---|---|
| 2025 | $6,130 | $408,540 | $55,860 | $352,680 |
| 2024 | $6,130 | $391,140 | $37,240 | $353,900 |
| 2023 | $5,302 | $391,140 | $37,240 | $353,900 |
| 2022 | $5,366 | $296,120 | $37,240 | $258,880 |
| 2021 | $5,070 | $296,120 | $37,240 | $258,880 |
| 2020 | $5,126 | $280,870 | $24,210 | $256,660 |
| 2019 | $5,126 | $280,870 | $24,210 | $256,660 |
| 2018 | $4,794 | $280,870 | $24,210 | $256,660 |
| 2017 | $4,736 | $259,390 | $24,210 | $235,180 |
| 2016 | $4,584 | $259,390 | $24,210 | $235,180 |
| 2015 | $4,584 | $259,390 | $24,210 | $235,180 |
| 2014 | $4,446 | $248,710 | $24,210 | $224,500 |
Property History
| Date | Event | Price | List to Sale | Price per Sq Ft | Prior Sale |
|---|---|---|---|---|---|
| 07/25/2025 07/25/25 | Price Changed | $475,000 | -4.8% | $145 / Sq Ft | |
| 05/23/2025 05/23/25 | For Sale | $499,000 | +0.2% | $153 / Sq Ft | |
| 05/15/2025 05/15/25 | Pending | -- | -- | -- | |
| 04/25/2025 04/25/25 | For Sale | $498,000 | +55.6% | $152 / Sq Ft | |
| 03/17/2020 03/17/20 | Sold | $320,000 | 0.0% | $98 / Sq Ft | View Prior Sale |
| 01/14/2020 01/14/20 | Pending | -- | -- | -- | |
| 01/03/2020 01/03/20 | For Sale | $320,000 | +1.6% | $98 / Sq Ft | |
| 11/21/2016 11/21/16 | Sold | $315,000 | +5.0% | $96 / Sq Ft | View Prior Sale |
| 09/22/2016 09/22/16 | Pending | -- | -- | -- | |
| 09/21/2016 09/21/16 | For Sale | $299,900 | -- | $92 / Sq Ft |
Purchase History
| Date | Type | Sale Price | Title Company |
|---|---|---|---|
| Warranty Deed | $320,000 | None Available | |
| Warranty Deed | $315,000 | None Available | |
| Warranty Deed | $270,000 | None Available |
Mortgage History
| Date | Status | Loan Amount | Loan Type |
|---|---|---|---|
| Previous Owner | $256,000 | New Conventional | |
| Previous Owner | $31,500 | Second Mortgage Made To Cover Down Payment | |
| Previous Owner | $54,000 | Credit Line Revolving | |
| Previous Owner | $216,000 | Adjustable Rate Mortgage/ARM |
Source: Northeast Iowa Regional Board of REALTORS®
MLS Number: NBR20251834
APN: 8914-12-336-002
- 812 Clay St
- 820 Clay St
- 852 Clay St
- 716 Main St
- 317 Main St Unit 200
- 514 Walnut St
- 200 W 1st St
- 200 State St
- 122 Main St Unit 1
- 124 Main St
- 100 E 2nd St
- 1604 Franklin St
- 122 N Division St Unit 122
- 1315 1st St W
- 1315 1st St W
- 1820 Olive St
- 1706-1720 Waterloo Rd
- 2016 Clay St Unit Up
- 810 E 18th St Unit 810
- 307 W 21st St
