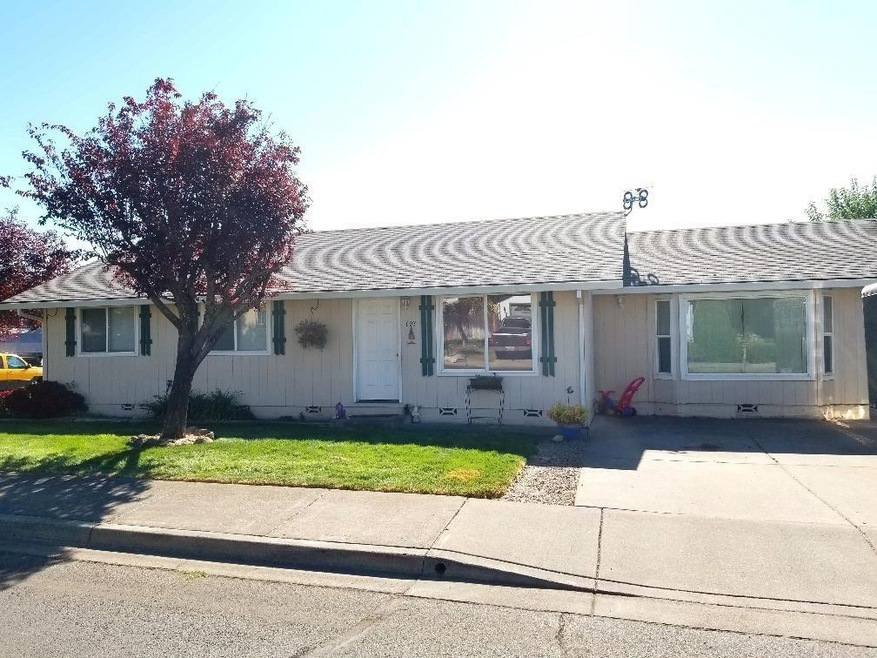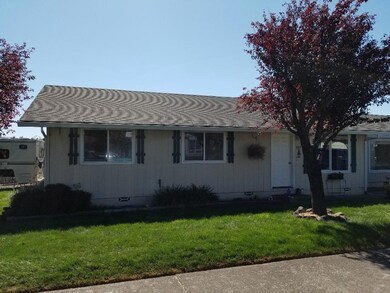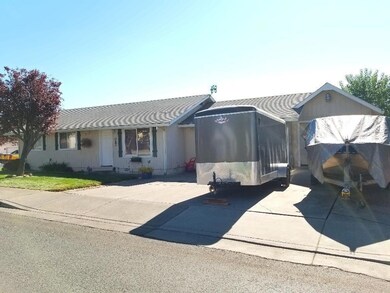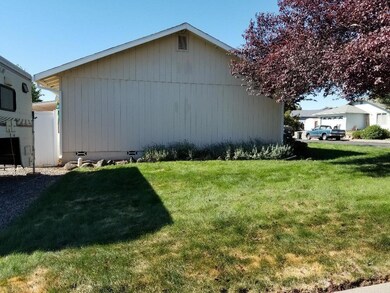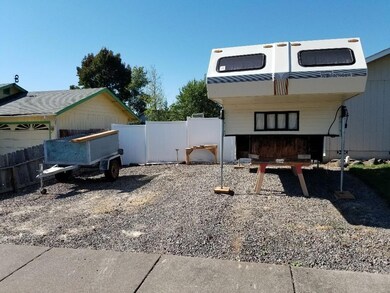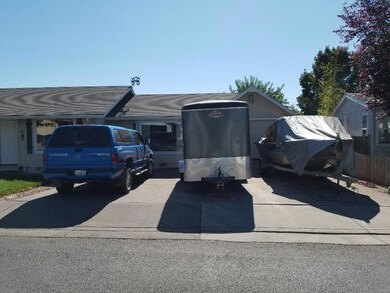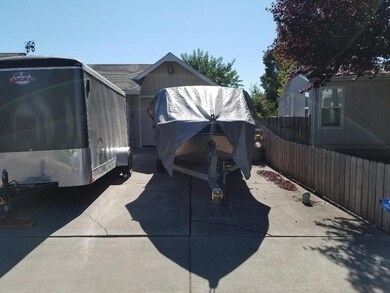
603 Clearview Way Eagle Point, OR 97524
Highlights
- RV Access or Parking
- Territorial View
- Wood Flooring
- Deck
- Ranch Style House
- 1 Car Attached Garage
About This Home
As of November 2018This is the one you've been waiting for! Corner lot, 3 bed 2 bath with a nice open floor plan in the living and dining/kitchen area. A nice big covered deck was just finished in the backyard, where there are raised garden beds too. There is tons of RV parking for whatever toys you might have and a well kept front and side lawn. Seller is motivated and will look at all offers, Get it before it's gone!!!
Last Agent to Sell the Property
Nicolas Roberts
Elevate Realty LLC License #201216143 Listed on: 09/24/2018
Co-Listed By
Alisa Roberts
Elevate Realty LLC License #201225176
Home Details
Home Type
- Single Family
Est. Annual Taxes
- $2,541
Year Built
- Built in 1995
Lot Details
- 7,405 Sq Ft Lot
- Fenced
- Level Lot
- Garden
- Property is zoned R-2, R-2
Parking
- 1 Car Attached Garage
- Driveway
- RV Access or Parking
Home Design
- Ranch Style House
- Frame Construction
- Composition Roof
- Concrete Perimeter Foundation
Interior Spaces
- 1,420 Sq Ft Home
- Ceiling Fan
- Double Pane Windows
- Vinyl Clad Windows
- Territorial Views
Kitchen
- <<OvenToken>>
- Cooktop<<rangeHoodToken>>
- Dishwasher
- Disposal
Flooring
- Wood
- Carpet
- Vinyl
Bedrooms and Bathrooms
- 3 Bedrooms
- 2 Full Bathrooms
Home Security
- Carbon Monoxide Detectors
- Fire and Smoke Detector
Outdoor Features
- Deck
Schools
- Hillside Elementary School
- Eagle Point Middle School
- Eagle Point High School
Utilities
- Forced Air Heating and Cooling System
- Heat Pump System
- Water Heater
Listing and Financial Details
- Exclusions: washer/dryer, O pers prop, white pantry
- Assessor Parcel Number 10850571
Ownership History
Purchase Details
Home Financials for this Owner
Home Financials are based on the most recent Mortgage that was taken out on this home.Purchase Details
Home Financials for this Owner
Home Financials are based on the most recent Mortgage that was taken out on this home.Purchase Details
Home Financials for this Owner
Home Financials are based on the most recent Mortgage that was taken out on this home.Purchase Details
Purchase Details
Home Financials for this Owner
Home Financials are based on the most recent Mortgage that was taken out on this home.Purchase Details
Home Financials for this Owner
Home Financials are based on the most recent Mortgage that was taken out on this home.Similar Homes in Eagle Point, OR
Home Values in the Area
Average Home Value in this Area
Purchase History
| Date | Type | Sale Price | Title Company |
|---|---|---|---|
| Warranty Deed | $228,000 | First American Title | |
| Interfamily Deed Transfer | -- | Amerititle | |
| Special Warranty Deed | $107,000 | Service Link | |
| Trustee Deed | $130,000 | None Available | |
| Warranty Deed | $220,000 | Amerititle | |
| Warranty Deed | $173,000 | Ticor Title |
Mortgage History
| Date | Status | Loan Amount | Loan Type |
|---|---|---|---|
| Open | $233,588 | VA | |
| Closed | $232,902 | VA | |
| Previous Owner | $128,500 | New Conventional | |
| Previous Owner | $101,650 | New Conventional | |
| Previous Owner | $176,000 | Purchase Money Mortgage | |
| Previous Owner | $50,000 | Stand Alone Second | |
| Previous Owner | $42,000 | Stand Alone Second | |
| Previous Owner | $28,800 | Stand Alone Second | |
| Previous Owner | $176,806 | VA |
Property History
| Date | Event | Price | Change | Sq Ft Price |
|---|---|---|---|---|
| 11/30/2018 11/30/18 | Sold | $228,000 | -6.9% | $161 / Sq Ft |
| 11/05/2018 11/05/18 | Pending | -- | -- | -- |
| 09/24/2018 09/24/18 | For Sale | $245,000 | +129.0% | $173 / Sq Ft |
| 06/01/2012 06/01/12 | Sold | $107,000 | -17.7% | $75 / Sq Ft |
| 04/12/2012 04/12/12 | Pending | -- | -- | -- |
| 12/23/2011 12/23/11 | For Sale | $130,000 | -- | $92 / Sq Ft |
Tax History Compared to Growth
Tax History
| Year | Tax Paid | Tax Assessment Tax Assessment Total Assessment is a certain percentage of the fair market value that is determined by local assessors to be the total taxable value of land and additions on the property. | Land | Improvement |
|---|---|---|---|---|
| 2025 | $2,783 | $203,410 | $62,560 | $140,850 |
| 2024 | $2,783 | $197,490 | $60,740 | $136,750 |
| 2023 | $2,689 | $191,740 | $58,970 | $132,770 |
| 2022 | $2,616 | $191,740 | $58,970 | $132,770 |
| 2021 | $2,538 | $186,160 | $57,260 | $128,900 |
| 2020 | $2,696 | $180,740 | $55,590 | $125,150 |
| 2019 | $2,655 | $170,370 | $52,410 | $117,960 |
| 2018 | $2,605 | $165,410 | $50,890 | $114,520 |
| 2017 | $2,541 | $165,410 | $50,890 | $114,520 |
| 2016 | $2,491 | $155,930 | $47,980 | $107,950 |
| 2015 | $2,361 | $155,930 | $47,980 | $107,950 |
| 2014 | -- | $139,120 | $79,950 | $59,170 |
Agents Affiliated with this Home
-
N
Seller's Agent in 2018
Nicolas Roberts
Elevate Realty LLC
-
A
Seller Co-Listing Agent in 2018
Alisa Roberts
Elevate Realty LLC
-
Sterling Sykes
S
Buyer's Agent in 2018
Sterling Sykes
Home Quest Realty
(541) 774-5503
3 Total Sales
-
Dallin George

Buyer Co-Listing Agent in 2018
Dallin George
Home Quest Realty
(541) 210-2253
403 Total Sales
-
P
Seller's Agent in 2012
Penny Gagliasso
Century 21 Harris and Taylor
-
Luke Scott

Buyer's Agent in 2012
Luke Scott
John L. Scott Medford
(541) 324-9960
123 Total Sales
Map
Source: Oregon Datashare
MLS Number: 102994523
APN: 10850571
- 569 N Heights Dr
- 562 N Heights Dr
- 640 N Heights Dr
- 256 Tierra Cir
- 250 Tierra Cir
- 71 Tracy Ave
- 29 Devonwood Ct
- 1180 Highlands Dr Unit 4
- 1171 Highlands Dr
- 914 Sellwood Dr
- 486 N Deanjou Ave
- 1071 Highlands Dr
- 0 Napa St Unit TL 1900 220191979
- 414 Westminster Dr
- 483 Sienna Hills Dr
- 609 Crystal Dr
- 4 Meadowfield Cir
- 930 Win Way
- 601 Barton Rd
- 514 S Royal Ave
