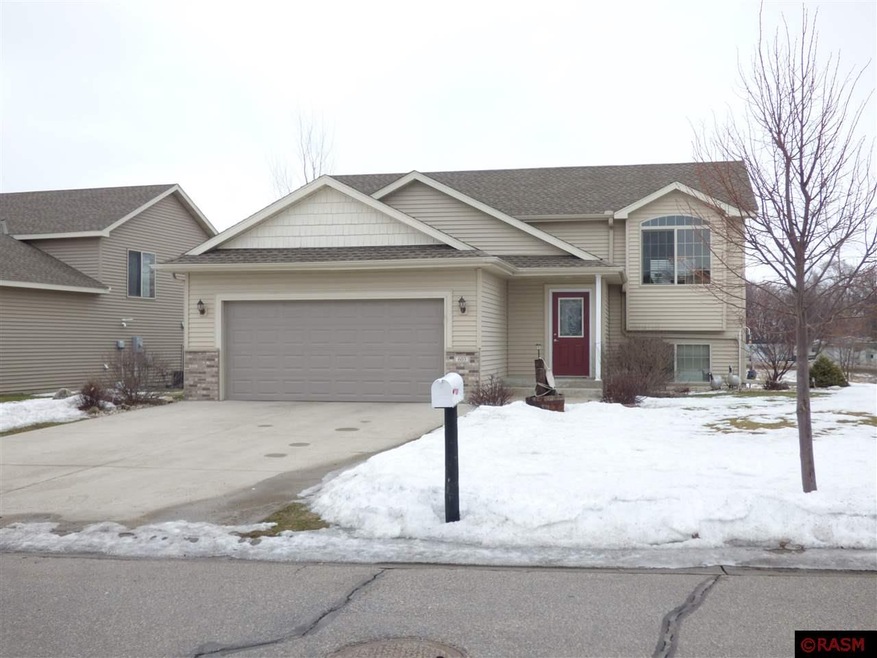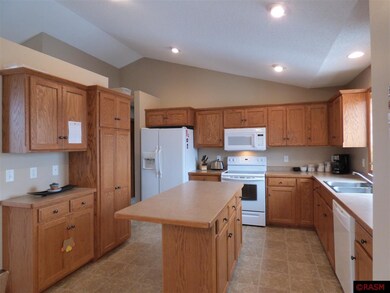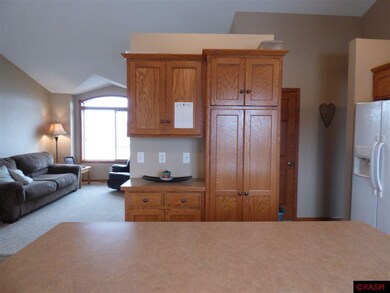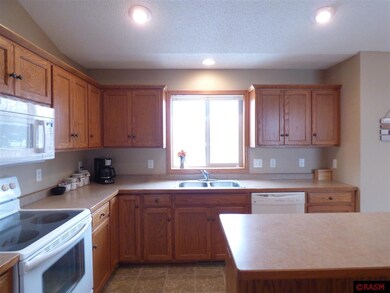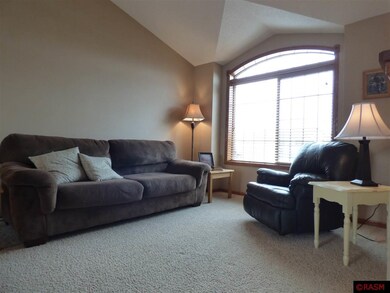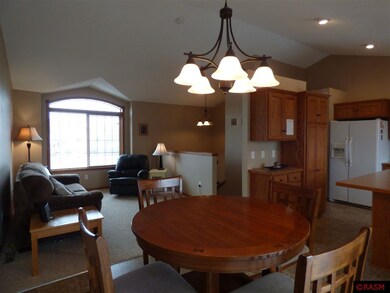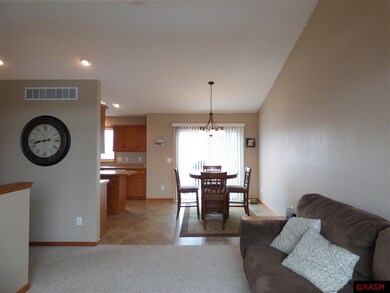
603 Colodoro Ln Eagle Lake, MN 56024
Highlights
- Open Floorplan
- Deck
- Eat-In Kitchen
- Eagle Lake Elementary School Rated A-
- 2 Car Attached Garage
- Double Pane Windows
About This Home
As of July 20224 bedroom home with Curb appeal, nice landscape. Move in ready! Open floor plan with great light. Spacious entry. Pretty sitting room and Large kitchen with great counter space and storage on the upper level. There are handsome, solid six panel interior doors throughout. The family room has a gas fireplace and walks out to the backyard. 3 of the 4 bedroom closets are generously sized walk-ins. The cedar deck is new. Large garden already in place. The lot has a sprinkler system.
Last Agent to Sell the Property
RE/MAX DYNAMIC AGENTS License #20370666 Listed on: 02/21/2016

Home Details
Home Type
- Single Family
Est. Annual Taxes
- $3,218
Year Built
- 2007
Lot Details
- 7,405 Sq Ft Lot
- Lot Dimensions are 67x55x120x120
- Irrigation
- Landscaped with Trees
Home Design
- Bi-Level Home
- Frame Construction
- Asphalt Shingled Roof
- Vinyl Siding
Interior Spaces
- Open Floorplan
- Ceiling Fan
- Gas Fireplace
- Double Pane Windows
- Window Treatments
- Combination Kitchen and Dining Room
- Tile Flooring
- Washer
Kitchen
- Eat-In Kitchen
- Range
- Microwave
- Dishwasher
- Disposal
Bedrooms and Bathrooms
- 4 Bedrooms
- Walk Through Bedroom
Finished Basement
- Walk-Out Basement
- Basement Fills Entire Space Under The House
- Sump Pump
- Block Basement Construction
- Natural lighting in basement
Home Security
- Carbon Monoxide Detectors
- Fire and Smoke Detector
Parking
- 2 Car Attached Garage
- Garage Door Opener
- Driveway
Utilities
- Forced Air Heating and Cooling System
- Electric Water Heater
- Water Softener is Owned
Additional Features
- Air Exchanger
- Deck
Listing and Financial Details
- Assessor Parcel Number 12.10.18.378.002
Ownership History
Purchase Details
Home Financials for this Owner
Home Financials are based on the most recent Mortgage that was taken out on this home.Purchase Details
Home Financials for this Owner
Home Financials are based on the most recent Mortgage that was taken out on this home.Purchase Details
Home Financials for this Owner
Home Financials are based on the most recent Mortgage that was taken out on this home.Purchase Details
Home Financials for this Owner
Home Financials are based on the most recent Mortgage that was taken out on this home.Purchase Details
Home Financials for this Owner
Home Financials are based on the most recent Mortgage that was taken out on this home.Purchase Details
Home Financials for this Owner
Home Financials are based on the most recent Mortgage that was taken out on this home.Similar Home in Eagle Lake, MN
Home Values in the Area
Average Home Value in this Area
Purchase History
| Date | Type | Sale Price | Title Company |
|---|---|---|---|
| Deed | $315,000 | -- | |
| Warranty Deed | $206,000 | Title Resources Inc | |
| Warranty Deed | $175,000 | Dataquick Title | |
| Warranty Deed | $156,000 | -- | |
| Warranty Deed | $200,080 | -- | |
| Warranty Deed | $33,000 | -- |
Mortgage History
| Date | Status | Loan Amount | Loan Type |
|---|---|---|---|
| Open | $252,000 | New Conventional | |
| Previous Owner | $160,800 | New Conventional | |
| Previous Owner | $164,800 | New Conventional | |
| Previous Owner | $180,750 | New Conventional | |
| Previous Owner | $153,174 | FHA | |
| Previous Owner | $199,100 | New Conventional | |
| Previous Owner | $109,000 | Construction |
Property History
| Date | Event | Price | Change | Sq Ft Price |
|---|---|---|---|---|
| 07/29/2022 07/29/22 | Sold | $315,000 | +0.7% | $161 / Sq Ft |
| 05/28/2022 05/28/22 | Pending | -- | -- | -- |
| 05/24/2022 05/24/22 | For Sale | $312,900 | +51.9% | $160 / Sq Ft |
| 05/16/2016 05/16/16 | Sold | $206,000 | -0.5% | $105 / Sq Ft |
| 03/16/2016 03/16/16 | Pending | -- | -- | -- |
| 02/21/2016 02/21/16 | For Sale | $207,000 | -- | $106 / Sq Ft |
Tax History Compared to Growth
Tax History
| Year | Tax Paid | Tax Assessment Tax Assessment Total Assessment is a certain percentage of the fair market value that is determined by local assessors to be the total taxable value of land and additions on the property. | Land | Improvement |
|---|---|---|---|---|
| 2024 | $3,218 | $295,100 | $34,800 | $260,300 |
| 2023 | $2,730 | $305,600 | $34,800 | $270,800 |
| 2022 | $2,854 | $254,500 | $34,800 | $219,700 |
| 2021 | $2,646 | $236,300 | $34,800 | $201,500 |
| 2020 | $2,682 | $225,400 | $34,800 | $190,600 |
| 2019 | $2,636 | $225,400 | $34,800 | $190,600 |
| 2018 | $2,478 | $223,300 | $34,800 | $188,500 |
| 2017 | $2,034 | $212,500 | $34,800 | $177,700 |
| 2016 | $2,026 | $190,900 | $34,800 | $156,100 |
| 2015 | $19 | $190,900 | $34,800 | $156,100 |
| 2014 | $2,196 | $174,400 | $34,800 | $139,600 |
Agents Affiliated with this Home
-
Michelle Starkey

Seller's Agent in 2022
Michelle Starkey
True Real Estate
(507) 317-4972
17 in this area
239 Total Sales
-
N
Buyer's Agent in 2022
NON-RMLS NON-RMLS
Non-MLS
-
Dennis Terrell

Seller's Agent in 2016
Dennis Terrell
RE/MAX
(507) 340-4562
19 in this area
198 Total Sales
Map
Source: REALTOR® Association of Southern Minnesota
MLS Number: 7010551
APN: R12-10-18-378-002
- 106 106 E Connie Ln Unit 106 Connie Lane E
- 105 105 Gray Fox Path
- 100 White Fox Path
- 102 Gray Fox Path
- 103 Gray Fox Path
- 104 White Fox Path
- 101 Gray Fox Path
- 102 White Fox Path
- 103 White Fox Path
- 101 White Fox Path
- 113 Linda Dr
- 212 212 Oak Dr
- 252 252 Oak Dr
- 0 Tbd Oak Dr
- 205 Peregrine Ave
- 204 Peregrine Ave
- 202 Peregrine Ave
- 104 Le Sueur Ave
- 200 Peregrine Ave
- 121 Hawk Ave
