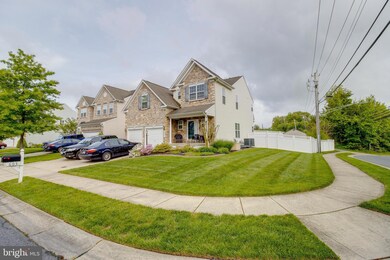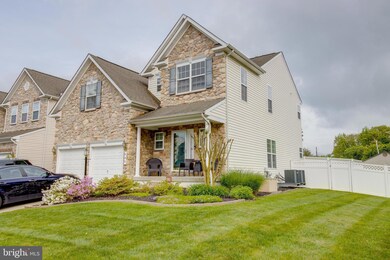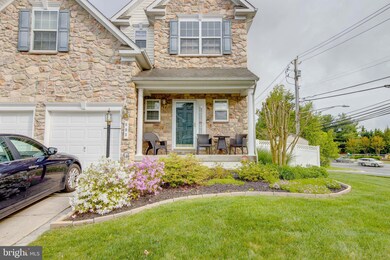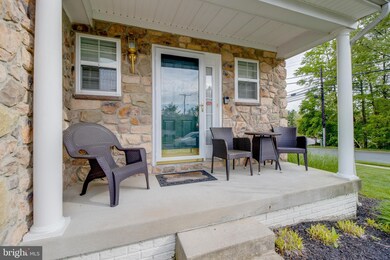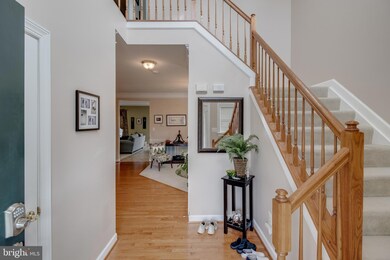
603 Crawfords Ridge Rd Odenton, MD 21113
Estimated Value: $747,000 - $816,120
Highlights
- Senior Living
- 1 Fireplace
- Jogging Path
- Colonial Architecture
- Community Pool
- Double Oven
About This Home
As of August 2022Welcome to this very well kept home on a corner lot in this fabulous community. This home gives you the perfect tranquil escape from the hustle and bustle of everyday life. A terrific sanctuary for obtaining peace and quiet while boasting lots of room for entertaining inside and out. Come make this your new home today.
Last Agent to Sell the Property
CENTURY 21 New Millennium License #637192 Listed on: 06/04/2022

Home Details
Home Type
- Single Family
Est. Annual Taxes
- $6,309
Year Built
- Built in 2006
Lot Details
- 7,002 Sq Ft Lot
- Privacy Fence
HOA Fees
- $16 Monthly HOA Fees
Parking
- 2 Car Attached Garage
- 2 Driveway Spaces
- Front Facing Garage
Home Design
- Colonial Architecture
- Slab Foundation
- Stone Siding
- Vinyl Siding
Interior Spaces
- Property has 3 Levels
- Central Vacuum
- 1 Fireplace
- Finished Basement
- Interior and Exterior Basement Entry
Kitchen
- Double Oven
- Cooktop
- Built-In Microwave
- Dishwasher
- Disposal
Bedrooms and Bathrooms
Laundry
- Front Loading Dryer
- Front Loading Washer
Utilities
- Central Heating and Cooling System
- Vented Exhaust Fan
- Natural Gas Water Heater
Listing and Financial Details
- Tax Lot 1
- Assessor Parcel Number 020418890221456
Community Details
Overview
- Senior Living
- Senior Community | Residents must be 55 or older
- Crawfords Ridge HOA
- Crawfords Ridge Subdivision
Amenities
- Common Area
Recreation
- Community Pool
- Jogging Path
- Bike Trail
Ownership History
Purchase Details
Home Financials for this Owner
Home Financials are based on the most recent Mortgage that was taken out on this home.Purchase Details
Home Financials for this Owner
Home Financials are based on the most recent Mortgage that was taken out on this home.Purchase Details
Home Financials for this Owner
Home Financials are based on the most recent Mortgage that was taken out on this home.Purchase Details
Home Financials for this Owner
Home Financials are based on the most recent Mortgage that was taken out on this home.Purchase Details
Similar Homes in the area
Home Values in the Area
Average Home Value in this Area
Purchase History
| Date | Buyer | Sale Price | Title Company |
|---|---|---|---|
| Thomas Kerwin W | $675,000 | Wfg National Title | |
| Strebin Todd E | $490,000 | None Available | |
| Hodgson Ramon E | $521,344 | -- | |
| Hodgson Ramon E | $521,344 | -- | |
| K Hovnanian Homes Of Maryland Llc | $2,997,000 | -- |
Mortgage History
| Date | Status | Borrower | Loan Amount |
|---|---|---|---|
| Open | Thomas Kerwin W | $690,525 | |
| Previous Owner | Strebin Todd E | $500,535 | |
| Previous Owner | Hodgson Ramon E | $195,250 | |
| Previous Owner | Hodgson Ramon E | $195,250 |
Property History
| Date | Event | Price | Change | Sq Ft Price |
|---|---|---|---|---|
| 08/12/2022 08/12/22 | Sold | $675,000 | 0.0% | $172 / Sq Ft |
| 07/02/2022 07/02/22 | Pending | -- | -- | -- |
| 06/04/2022 06/04/22 | For Sale | $675,000 | 0.0% | $172 / Sq Ft |
| 12/27/2015 12/27/15 | Rented | $3,200 | 0.0% | -- |
| 12/26/2015 12/26/15 | Under Contract | -- | -- | -- |
| 12/17/2015 12/17/15 | For Rent | $3,200 | 0.0% | -- |
| 08/23/2013 08/23/13 | Sold | $490,000 | 0.0% | $182 / Sq Ft |
| 07/20/2013 07/20/13 | Pending | -- | -- | -- |
| 07/20/2013 07/20/13 | Price Changed | $490,000 | +1.0% | $182 / Sq Ft |
| 07/02/2013 07/02/13 | For Sale | $485,000 | -- | $180 / Sq Ft |
Tax History Compared to Growth
Tax History
| Year | Tax Paid | Tax Assessment Tax Assessment Total Assessment is a certain percentage of the fair market value that is determined by local assessors to be the total taxable value of land and additions on the property. | Land | Improvement |
|---|---|---|---|---|
| 2024 | $7,517 | $658,567 | $0 | $0 |
| 2023 | $7,310 | $626,033 | $0 | $0 |
| 2022 | $6,632 | $593,500 | $166,700 | $426,800 |
| 2021 | $6,398 | $571,067 | $0 | $0 |
| 2020 | $6,126 | $548,633 | $0 | $0 |
| 2019 | $2,499 | $526,200 | $135,200 | $391,000 |
| 2018 | $5,062 | $499,233 | $0 | $0 |
| 2017 | $4,890 | $472,267 | $0 | $0 |
| 2016 | -- | $445,300 | $0 | $0 |
| 2015 | -- | $429,500 | $0 | $0 |
| 2014 | -- | $413,700 | $0 | $0 |
Agents Affiliated with this Home
-
Raymond Werking

Seller's Agent in 2022
Raymond Werking
Century 21 New Millennium
(301) 300-2738
4 in this area
157 Total Sales
-
Darin Mitchell

Buyer's Agent in 2022
Darin Mitchell
Bennett Realty Solutions
(443) 595-7814
1 in this area
63 Total Sales
-
Terry Miller

Seller's Agent in 2015
Terry Miller
RE/MAX
(443) 690-7762
3 in this area
99 Total Sales
-
Nicholas Badalian

Seller's Agent in 2013
Nicholas Badalian
Fathom Realty
(443) 253-5928
13 in this area
162 Total Sales
Map
Source: Bright MLS
MLS Number: MDAA2033672
APN: 04-188-90221456
- 1509 Criterion Dr
- 1338 Greyswood Rd
- 2311 Crosslanes Way
- 1304 Jade Ct Unit 2
- 652 Chapelview Dr
- 1302 Burlington Dr
- 618 Chapelgate Dr
- 2496 Warm Spring Way
- 2412 Pineville Crest Ct
- 2612 Summers Ridge Dr
- 2408 Forest Edge Ct Unit 202F
- 2464 Ivy Landing Way
- 931 Deerberry Ct
- 2218 Dairy Farm Rd
- 586 Rita Dr
- 2763 Summers Ridge Dr
- 2523 Black Oak Way
- 2444 Blue Spring Ct Unit 301
- 707 Thornwood Dr
- 697 Winding Stream Way Unit 303
- 603 Crawfords Ridge Rd
- 605 Crawfords Ridge Rd
- 10 Reigle Ct
- 609 Crawfords Ridge Rd
- 607 Crawfords Ridge Rd
- 602 Crawfords Ridge Rd
- 604 Crawfords Ridge Rd
- 611 Crawfords Ridge Rd
- 606 Crawfords Ridge Rd
- 755 Waugh Chapel Rd
- 12 Reigle Ct
- 1305 Crawfords Ct
- 608 Crawfords Ridge Rd
- 757 Waugh Chapel Rd
- 1307 Crawfords Ct
- 612 Crawfords Ridge Rd
- 613 Crawfords Ridge Rd
- 610 Crawfords Ridge Rd
- 617 Crawfords Ridge Rd
- 759 Waugh Chapel Rd

