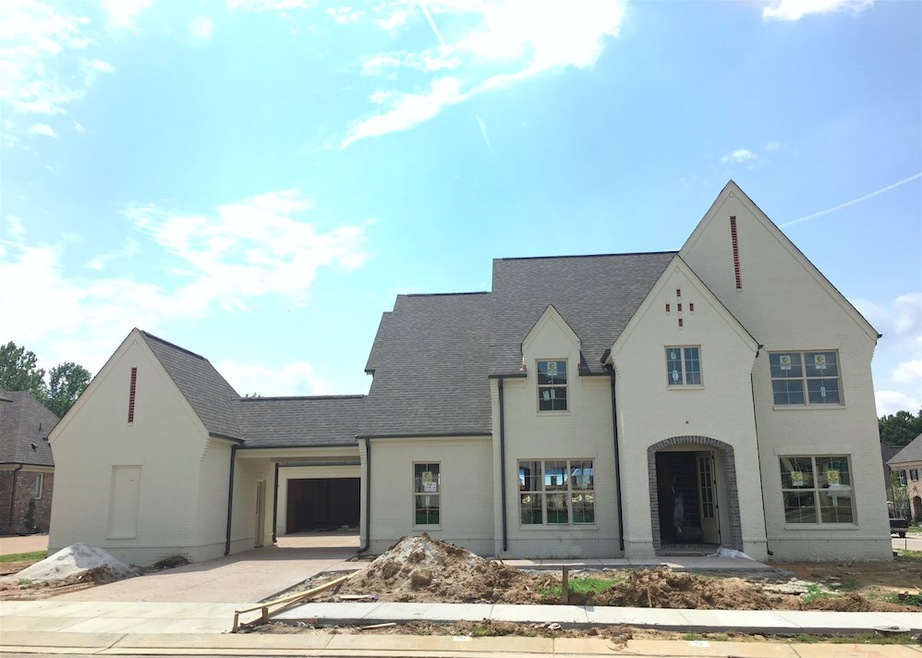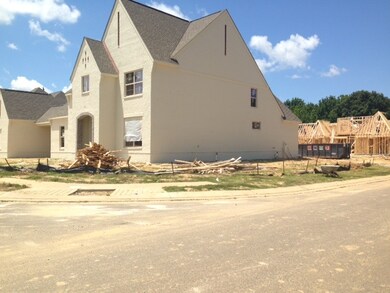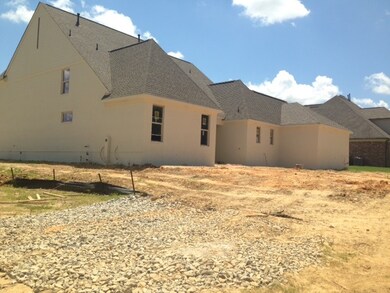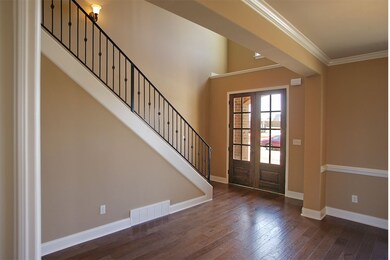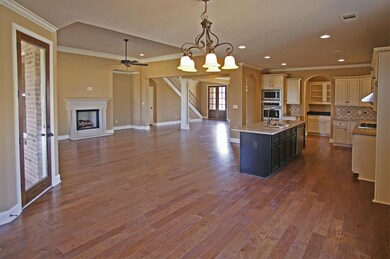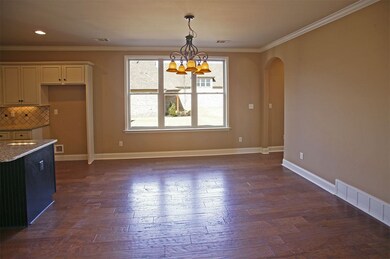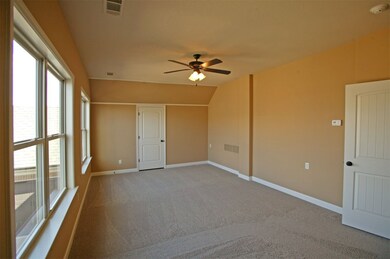
603 Cypress Run Cove Collierville, TN 38017
Highlights
- Landscaped Professionally
- Vaulted Ceiling
- Wood Flooring
- Sycamore Elementary School Rated A
- French Architecture
- Main Floor Primary Bedroom
About This Home
As of October 2024Magnolia Home's most requested plan, the Savannah plan, features 5 bedrooms, 3 baths, seasonal storage room, oversized covered back patio that looks out to a large back yard and 3 car garage. Enjoy our beautiful, limited-time amenities including a free-standing soaker tub, stone fireplace, oversized island with white farm sink, and more! You can still make some selections. All homes in Cypress Grove feature James Hardi which means no wood- NO ROTTING! Call me today for information!
Last Agent to Sell the Property
Ryan Arthur
Oak Grove Realty, LLC License #325960
Co-Listed By
Jordan Pidgeon
Oak Grove Realty, LLC License #333843
Home Details
Home Type
- Single Family
Est. Annual Taxes
- $5,423
Year Built
- Built in 2017 | Under Construction
Lot Details
- Lot Dimensions are 112.50x106.78x54.19x78x141.28
- Landscaped Professionally
- Level Lot
HOA Fees
- $42 Monthly HOA Fees
Home Design
- French Architecture
- Slab Foundation
- Composition Shingle Roof
Interior Spaces
- 3,600-3,799 Sq Ft Home
- 3,790 Sq Ft Home
- 2-Story Property
- Smooth Ceilings
- Popcorn or blown ceiling
- Vaulted Ceiling
- Ceiling Fan
- Gas Log Fireplace
- Mud Room
- Great Room
- Dining Room
- Den with Fireplace
- Bonus Room
- Storage Room
- Laundry Room
- Attic Access Panel
Kitchen
- Breakfast Bar
- Gas Cooktop
- Microwave
- Dishwasher
- Kitchen Island
- Disposal
Flooring
- Wood
- Partially Carpeted
- Tile
Bedrooms and Bathrooms
- 5 Bedrooms | 2 Main Level Bedrooms
- Primary Bedroom on Main
- Walk-In Closet
- 3 Full Bathrooms
- Dual Vanity Sinks in Primary Bathroom
- Bathtub With Separate Shower Stall
Home Security
- Burglar Security System
- Fire and Smoke Detector
Parking
- 3 Car Attached Garage
- Rear-Facing Garage
- Driveway
Outdoor Features
- Patio
- Outdoor Storage
- Porch
Utilities
- Multiple cooling system units
- Central Heating and Cooling System
- Multiple Heating Units
- Vented Exhaust Fan
- Electric Water Heater
Community Details
Overview
- Oak Grove Subdivision
- Mandatory home owners association
- Planned Unit Development
Security
- Building Fire Alarm
Ownership History
Purchase Details
Home Financials for this Owner
Home Financials are based on the most recent Mortgage that was taken out on this home.Purchase Details
Home Financials for this Owner
Home Financials are based on the most recent Mortgage that was taken out on this home.Map
Similar Homes in Collierville, TN
Home Values in the Area
Average Home Value in this Area
Purchase History
| Date | Type | Sale Price | Title Company |
|---|---|---|---|
| Warranty Deed | $770,000 | Poplar Title & Escrow | |
| Warranty Deed | $522,999 | Memphis Title Co |
Mortgage History
| Date | Status | Loan Amount | Loan Type |
|---|---|---|---|
| Open | $730,000 | New Conventional | |
| Previous Owner | $608,000 | Credit Line Revolving | |
| Previous Owner | $418,300 | New Conventional |
Property History
| Date | Event | Price | Change | Sq Ft Price |
|---|---|---|---|---|
| 10/29/2024 10/29/24 | Sold | $770,000 | -0.6% | $214 / Sq Ft |
| 09/18/2024 09/18/24 | Pending | -- | -- | -- |
| 09/13/2024 09/13/24 | For Sale | $775,000 | +48.2% | $215 / Sq Ft |
| 10/23/2017 10/23/17 | Sold | $522,999 | +4.6% | $145 / Sq Ft |
| 08/18/2017 08/18/17 | Pending | -- | -- | -- |
| 03/27/2017 03/27/17 | For Sale | $499,999 | -- | $139 / Sq Ft |
Tax History
| Year | Tax Paid | Tax Assessment Tax Assessment Total Assessment is a certain percentage of the fair market value that is determined by local assessors to be the total taxable value of land and additions on the property. | Land | Improvement |
|---|---|---|---|---|
| 2024 | $5,423 | $159,975 | $26,325 | $133,650 |
| 2023 | $8,367 | $159,975 | $26,325 | $133,650 |
| 2022 | $8,175 | $159,975 | $26,325 | $133,650 |
| 2021 | $8,271 | $159,975 | $26,325 | $133,650 |
| 2020 | $7,344 | $124,900 | $21,375 | $103,525 |
| 2019 | $5,058 | $124,900 | $21,375 | $103,525 |
| 2018 | $5,058 | $124,900 | $21,375 | $103,525 |
| 2017 | $879 | $21,375 | $21,375 | $0 |
Source: Memphis Area Association of REALTORS®
MLS Number: 9998561
APN: C0-244D-B0-0024
- 915 Aldwick Dr
- 882 Cypress Vine Cove
- 930 Cypress Knee Ln
- 940 Cypress Vine Cove
- 1010 Cypress Run Dr
- 834 Cypress Rock Cove
- 527 Armel Dr
- 828 Cypress Rock Cove
- 714 Windsor Hill Cir
- 719 Windsor Hill Cir
- 471 Armel Dr
- 503 Armel Dr
- 594 Cedar Shadows Cir W
- 877 Ufton Alley
- 4527 W Woodlawn Cir
- 10820 Whisper Hollow Cove
- 838 Tall Spruce Cove
- 4552 Whisperwoods Dr
- 10761 Whisper Sage Dr
- 10711 Quiet Cove
