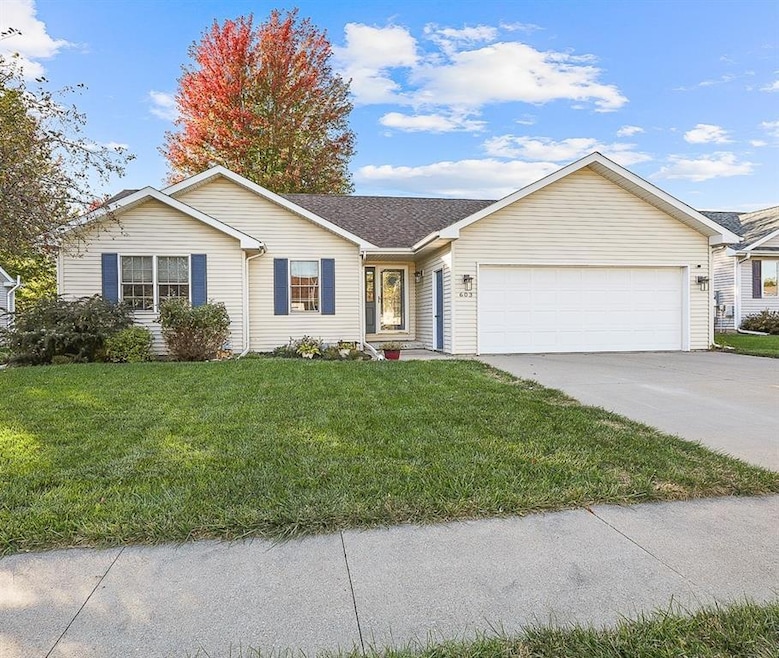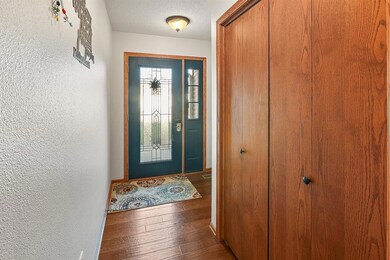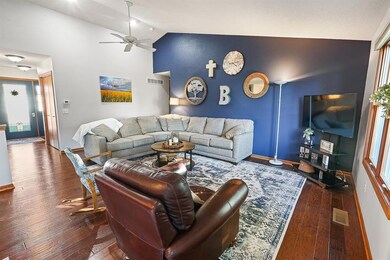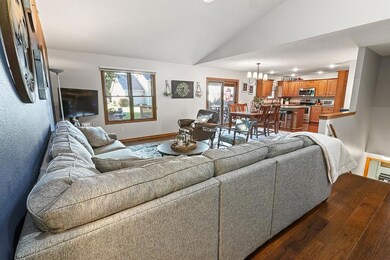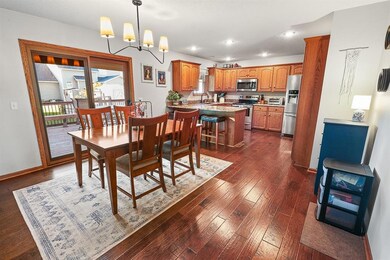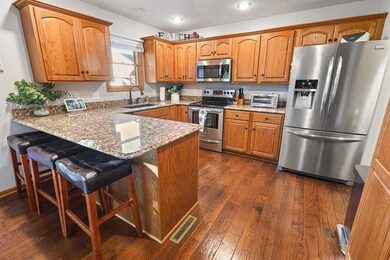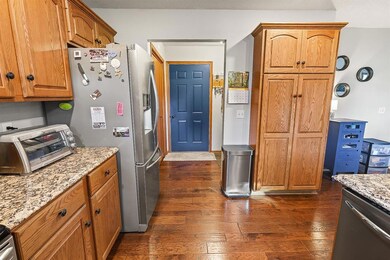Estimated payment $2,532/month
Highlights
- Deck
- Vaulted Ceiling
- Wood Flooring
- Pella High School Rated A-
- Ranch Style House
- No HOA
About This Home
Welcome to this beautifully updated 4-bedroom, 3-bath ranch home in a highly desirable east side location, close to Pella schools and sports amenities. With approximately 2,500 sq ft of thoughtfully designed finished living space, this home impresses from the start, with a drop zone entryway leading into a great room with vaulted ceilings and an open floor plan. The large kitchen features granite countertop, stainless steel appliances and a spacious dining area. Enjoy the convenience of main floor laundry, and a new cedar deck and patio door installed in 2024, perfect for outdoor gatherings.
The main level offers 3 bedrooms, including a primary suite with a 3/4 bath. Downstairs, you'll find a spacious family room, 4th bedroom, full bath with a relaxing whirlpool tub, and a versatile storage room with an egress window, ideal as a potential 5th bedroom. The lower level also features a second laundry area, with washer and dryer included, for ultimate convenience. This move-in ready home is perfect for its next owner that is seeking comfort, style, and space in a fantastic location. Don't miss the opportunity to make it yours! Schedule your tour today!
Home Details
Home Type
- Single Family
Est. Annual Taxes
- $5,294
Year Built
- Built in 1999
Lot Details
- 8,050 Sq Ft Lot
- Lot Dimensions are 70x115
Home Design
- Ranch Style House
- Traditional Architecture
- Block Foundation
- Frame Construction
- Asphalt Shingled Roof
- Vinyl Siding
Interior Spaces
- 1,420 Sq Ft Home
- Vaulted Ceiling
- Shades
- Drapes & Rods
- Family Room Downstairs
- Finished Basement
- Basement Window Egress
- Fire and Smoke Detector
Kitchen
- Eat-In Kitchen
- Stove
- Microwave
- Dishwasher
Flooring
- Wood
- Carpet
- Vinyl
Bedrooms and Bathrooms
- Soaking Tub
Laundry
- Laundry on main level
- Dryer
- Washer
Parking
- 2 Car Attached Garage
- Driveway
Additional Features
- Deck
- Forced Air Heating and Cooling System
Community Details
- No Home Owners Association
Listing and Financial Details
- Assessor Parcel Number 000001581706100
Map
Home Values in the Area
Average Home Value in this Area
Tax History
| Year | Tax Paid | Tax Assessment Tax Assessment Total Assessment is a certain percentage of the fair market value that is determined by local assessors to be the total taxable value of land and additions on the property. | Land | Improvement |
|---|---|---|---|---|
| 2025 | $5,136 | $377,270 | $38,120 | $339,150 |
| 2024 | $5,136 | $342,770 | $34,650 | $308,120 |
| 2023 | $4,936 | $342,770 | $34,650 | $308,120 |
| 2022 | $4,958 | $297,410 | $33,060 | $264,350 |
| 2021 | $4,958 | $280,580 | $31,190 | $249,390 |
| 2020 | $4,712 | $272,340 | $31,190 | $241,150 |
Property History
| Date | Event | Price | List to Sale | Price per Sq Ft | Prior Sale |
|---|---|---|---|---|---|
| 10/30/2025 10/30/25 | Pending | -- | -- | -- | |
| 10/24/2025 10/24/25 | For Sale | $395,900 | +53.8% | $279 / Sq Ft | |
| 07/21/2015 07/21/15 | Sold | $257,350 | -2.9% | $181 / Sq Ft | View Prior Sale |
| 05/26/2015 05/26/15 | Pending | -- | -- | -- | |
| 05/24/2015 05/24/15 | For Sale | $265,000 | -- | $187 / Sq Ft |
Purchase History
| Date | Type | Sale Price | Title Company |
|---|---|---|---|
| Warranty Deed | -- | None Listed On Document | |
| Warranty Deed | $130,000 | None Listed On Document | |
| Warranty Deed | $130,000 | None Available | |
| Warranty Deed | $130,000 | None Listed On Document | |
| Warranty Deed | $130,000 | None Listed On Document | |
| Warranty Deed | $257,500 | None Available |
Mortgage History
| Date | Status | Loan Amount | Loan Type |
|---|---|---|---|
| Previous Owner | $140,000 | New Conventional |
Source: Des Moines Area Association of REALTORS®
MLS Number: 729055
APN: 1581706100
- 220 E 13th St
- 210 E 12th St
- 116 E 14th St
- 227 E 8th St
- 208 Union St
- 301 Union St
- 1009 E 6th St
- 5 Jefferson St
- 307 Columbus St
- 1104 Hazel St
- 400 Washington St
- 1544 Hazel St
- 316 Lincoln St
- 1208 Hazel St
- 1326 E 7th St
- 907 E 2nd St
- 550 Harvest Rd
- 415 Main St Unit 2B
- 1341 N Prairie St
- 708 & 710 Independence St
