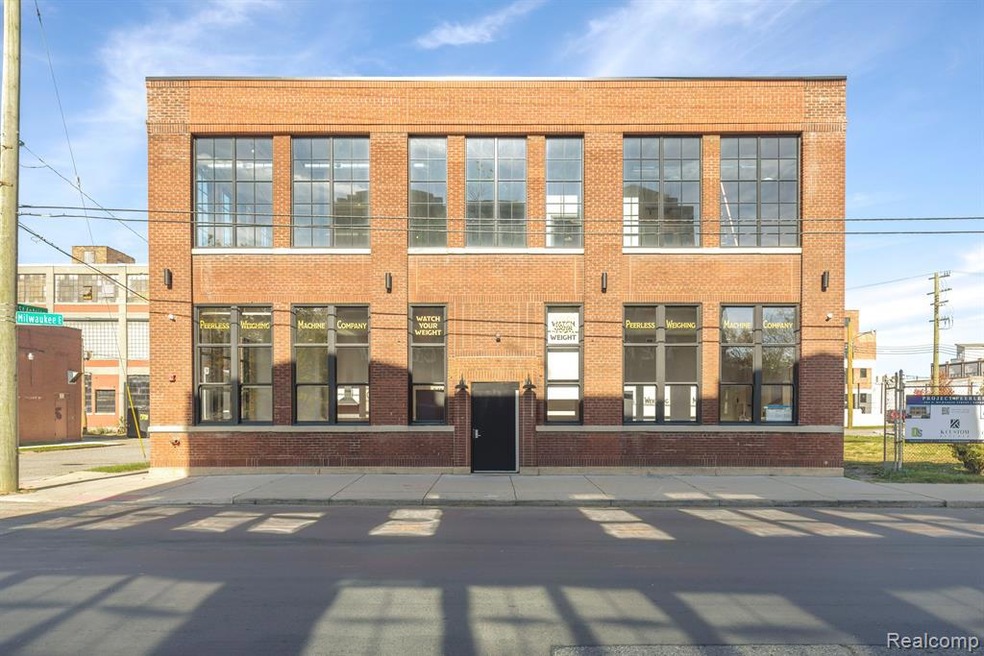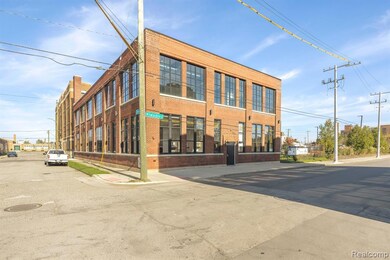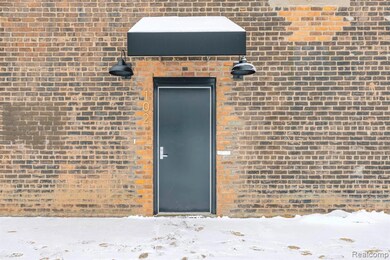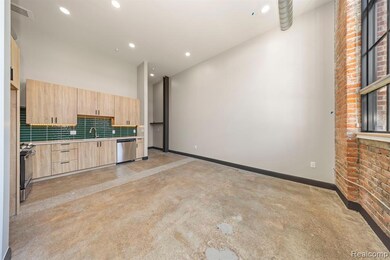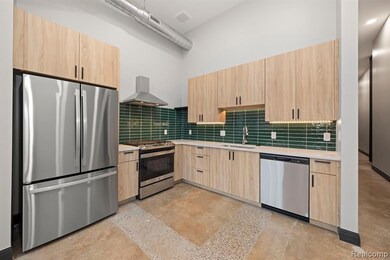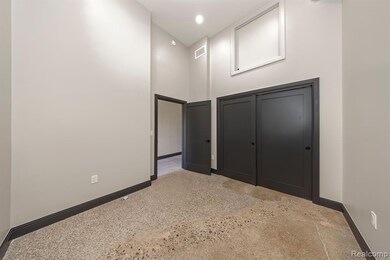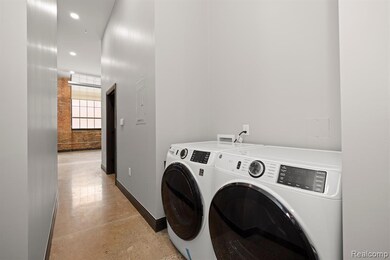603 E Milwaukee St Unit 104 Detroit, MI 48202
North End NeighborhoodHighlights
- Ground Level Unit
- No HOA
- 1-Story Property
- Cass Technical High School Rated 10
- Stainless Steel Appliances
- Forced Air Heating and Cooling System
About This Home
Welcome to the Peerless Lofts! Located at 603 E. Milwaukee Ave., this 1920s building, formerly the Peerless Weighing Machine Co., has been expertly renovated into a boutique live/work/play community in Milwaukee Junction, a vibrant creative hub in Detroit. With JUST 2 units left, the development offers premium lofts with private entrances. Each unit features expansive windows with custom fit blinds, original concrete floors, and high-end finishes. #102 is a spacious 2 bedroom expanding the entire building length. Offering close proximity to the DIA, CCS, Henry Ford, DMC, Wayne State, as well as immediate walking distance to Oak & Reel, Kiesling, Milwaukee Cafe, Freya, Tangent Gallery, HOT BONES & many more. Virtual/video showings upon request.
Condo Details
Home Type
- Condominium
Year Built
- Built in 1926 | Remodeled in 2024
Home Design
- Brick Exterior Construction
- Slab Foundation
Interior Spaces
- 899 Sq Ft Home
- 1-Story Property
Kitchen
- Free-Standing Gas Oven
- Gas Cooktop
- <<microwave>>
- Dishwasher
- Stainless Steel Appliances
- Disposal
Bedrooms and Bathrooms
- 2 Bedrooms
- 1 Full Bathroom
Laundry
- Dryer
- Washer
Location
- Ground Level Unit
Utilities
- Forced Air Heating and Cooling System
- Heating System Uses Natural Gas
Listing and Financial Details
- Security Deposit $2,195
- 12 Month Lease Term
- 24 Month Lease Term
- Application Fee: 75.00
- Assessor Parcel Number W03I001776S
Community Details
Overview
- No Home Owners Association
- Sub Of Lots 88 To 95 Of F Risbie & Foxens Sub Subdivision
Amenities
- Laundry Facilities
Pet Policy
- Dogs and Cats Allowed
Map
Source: Realcomp
MLS Number: 20250037649
- 572 E Milwaukee St
- 2843 E Grand Blvd Unit 4
- 2843 E Grand Blvd Unit 9
- 443 E Milwaukee St
- 436 E Milwaukee St Unit 8
- 2818 E Grand Blvd
- 625 Horton St
- 439 Horton St
- 625 Custer St
- 300 Horton St
- 647 E Bethune St
- 7372 Cameron St
- 600 Smith St
- 584 Smith St
- 568 E Bethune St
- 8261 Brush St
- 247 Horton St
- 7568 Melrose St
- 66 E Baltimore Ave
- 639 Smith St
- 603 E Milwaukee St Unit 105
- 603 E Milwaukee St Unit 100
- 2843 E Grand Blvd Unit 9
- 443 E Milwaukee St
- 411 Piquette Ave Unit 230
- 411 Piquette Ave Unit 418
- 411 Piquette Ave Unit 411
- 411 Piquette Ave Unit 412
- 411 Piquette St
- 7370 Cameron St
- 3020 E Grand Blvd
- 504 Smith St Unit upper
- 1119 Custer St
- 222 Harper Ave
- 91 Harper Ave
- 84 W Bethune St
- 10 W Bethune St
- 5721 Saint Antoine St
- 3075 W Grand Blvd
- 64 W Bethune Ave
