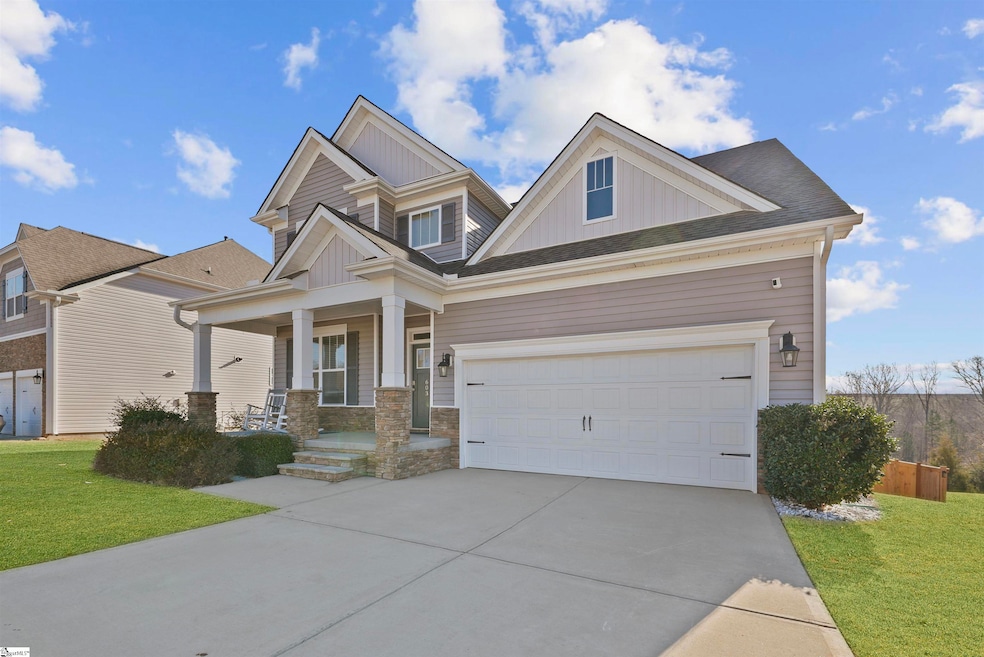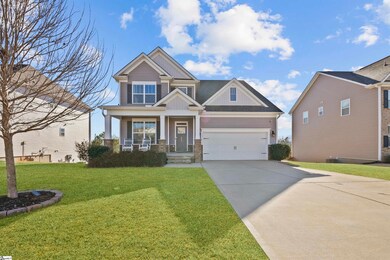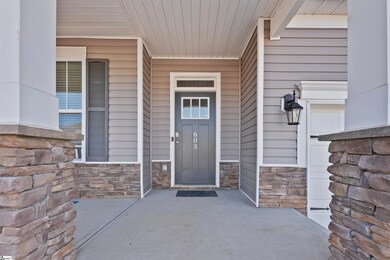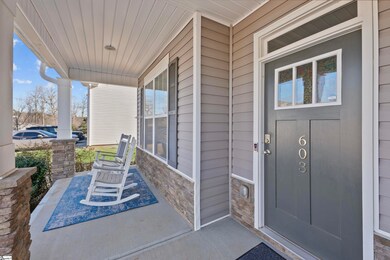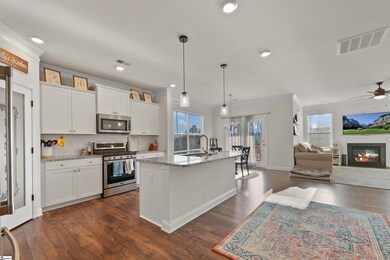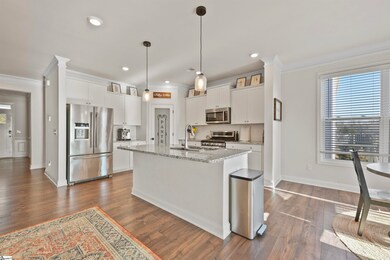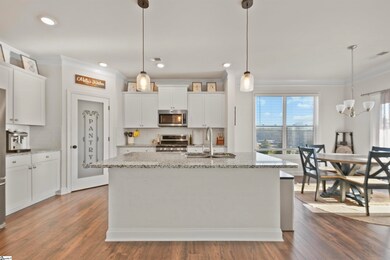
603 Fern Hollow Trail Anderson, SC 29621
Williamston-Pelzer NeighborhoodHighlights
- In Ground Pool
- Deck
- Outdoor Fireplace
- Spearman Elementary School Rated A
- Traditional Architecture
- Loft
About This Home
As of March 2025603 Fern Hollow Trail offers a modern and thoughtfully designed 4-bedroom, 3-full-bath, 2-half-bath home in the Shackleburg Farms subdivision of Anderson, SC. Built in 2021, the 2,700-square-foot house includes an open-concept kitchen with granite countertops, a spacious primary suite with a walk-in shower and garden tub, and custom updates like pantry, closet, and laundry room shelving. The 1,600-square-foot walkout basement has been partially updated with a toilet and vanity, providing room for future customization. Outside, a resort-style saltwater pool, patio, fire pit, and landscaped yard create a functional and inviting space for relaxation or entertaining. The backyard is fully enclosed with a privacy fence. Additional upgrades include energy-efficient windows, a tankless water heater, and a stainless steel mop sink in the garage. Regular maintenance services for the lawn, pest control, and HVAC have kept the home in top condition. Located on a .23-acre lot in the Wren School District, the home offers easy access to nearby schools, shopping, dining, and major employers. A move-in-ready property designed for both comfort and long-term durability.
Home Details
Home Type
- Single Family
Est. Annual Taxes
- $2,013
Year Built
- Built in 2020
Lot Details
- 10,019 Sq Ft Lot
- Fenced Yard
- Sloped Lot
HOA Fees
- $28 Monthly HOA Fees
Parking
- 2 Car Attached Garage
Home Design
- Traditional Architecture
- Architectural Shingle Roof
- Vinyl Siding
Interior Spaces
- 2,871 Sq Ft Home
- 2,600-2,799 Sq Ft Home
- 2-Story Property
- Tray Ceiling
- Smooth Ceilings
- Ceiling height of 9 feet or more
- Gas Log Fireplace
- Living Room
- Breakfast Room
- Dining Room
- Loft
- Fire and Smoke Detector
Kitchen
- Walk-In Pantry
- Gas Oven
- Gas Cooktop
- Built-In Microwave
- Dishwasher
- Granite Countertops
- Disposal
Flooring
- Carpet
- Ceramic Tile
- Vinyl
Bedrooms and Bathrooms
- 4 Bedrooms | 1 Main Level Bedroom
- Walk-In Closet
- 3.5 Bathrooms
- Garden Bath
Laundry
- Laundry Room
- Laundry on main level
- Electric Dryer Hookup
Attic
- Storage In Attic
- Pull Down Stairs to Attic
Unfinished Basement
- Walk-Out Basement
- Basement Fills Entire Space Under The House
- Interior Basement Entry
- Basement Storage
Outdoor Features
- In Ground Pool
- Deck
- Patio
- Outdoor Fireplace
- Front Porch
Schools
- Spearman Elementary School
- Wren Middle School
- Wren High School
Utilities
- Forced Air Heating and Cooling System
- Heating System Uses Natural Gas
- Underground Utilities
- Tankless Water Heater
- Gas Water Heater
Community Details
- Shackleburg Farms Subdivision
- Mandatory home owners association
Listing and Financial Details
- Assessor Parcel Number 143-07-02-002-000
Ownership History
Purchase Details
Home Financials for this Owner
Home Financials are based on the most recent Mortgage that was taken out on this home.Similar Homes in Anderson, SC
Home Values in the Area
Average Home Value in this Area
Purchase History
| Date | Type | Sale Price | Title Company |
|---|---|---|---|
| Warranty Deed | $470,000 | None Listed On Document |
Mortgage History
| Date | Status | Loan Amount | Loan Type |
|---|---|---|---|
| Open | $352,500 | New Conventional |
Property History
| Date | Event | Price | Change | Sq Ft Price |
|---|---|---|---|---|
| 03/27/2025 03/27/25 | Sold | $470,000 | -1.1% | $181 / Sq Ft |
| 02/06/2025 02/06/25 | For Sale | $475,000 | +32.3% | $183 / Sq Ft |
| 02/25/2021 02/25/21 | Sold | $358,981 | +2.8% | $133 / Sq Ft |
| 01/06/2021 01/06/21 | Pending | -- | -- | -- |
| 08/14/2020 08/14/20 | For Sale | $349,331 | -- | $129 / Sq Ft |
Tax History Compared to Growth
Tax History
| Year | Tax Paid | Tax Assessment Tax Assessment Total Assessment is a certain percentage of the fair market value that is determined by local assessors to be the total taxable value of land and additions on the property. | Land | Improvement |
|---|---|---|---|---|
| 2024 | $2,013 | $14,380 | $1,950 | $12,430 |
| 2023 | $2,013 | $14,380 | $1,950 | $12,430 |
| 2022 | $1,953 | $14,380 | $1,950 | $12,430 |
| 2021 | $0 | $2,880 | $2,880 | $0 |
Agents Affiliated with this Home
-
Robert Tompkins

Seller's Agent in 2025
Robert Tompkins
Real Broker, LLC
(864) 501-8454
10 in this area
91 Total Sales
-
Cherie Fay-Jenkins

Seller's Agent in 2021
Cherie Fay-Jenkins
Clayton Properties Group, Inc DBA - Mungo Homes
(803) 741-4663
75 in this area
199 Total Sales
-
Melody Bell & Associates
M
Buyer's Agent in 2021
Melody Bell & Associates
Western Upstate Keller William
(864) 353-7355
28 in this area
356 Total Sales
Map
Source: Greater Greenville Association of REALTORS®
MLS Number: 1547546
APN: 143-07-02-002
- 647 Fern Hollow Trail
- 312 Timms Mill Rd
- 153 Turnberry Rd
- 109 Carnoustie Cir
- 1012 Winmar Dr
- 131 Turnberry Rd
- 118 Turnberry Rd
- 112 Turnberry Rd
- 1004 Winmar Dr
- 1005 Winmar Dr
- 105 Garden Park Dr
- 242 Lewis Rd
- 128 Tully Dr
- 000 Anderson Business Park
- 115 Jones Creek Cir
- 130 Paulan Rd
- 2014 Cherokee Rd
- 402 Wisteria Ct
- 303 Jasmine Way
- 1743 State Road S-4-97
