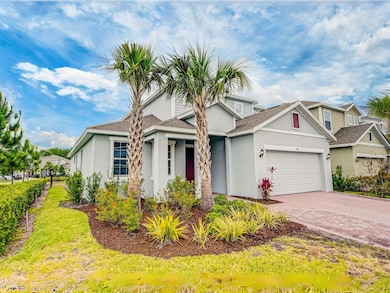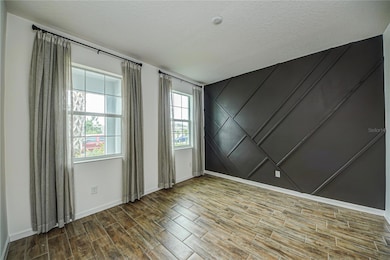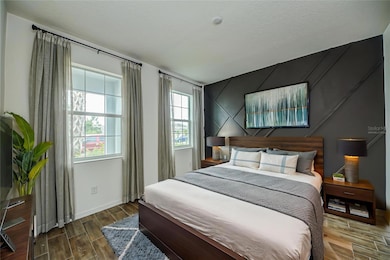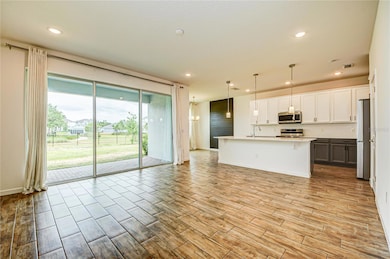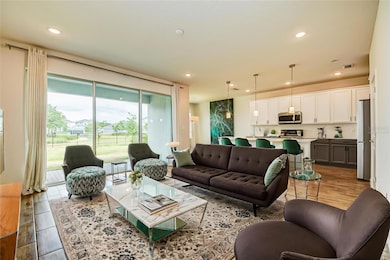603 Fortuna Dr Davenport, FL 33837
Estimated payment $3,075/month
Highlights
- Open Floorplan
- Loft
- High Ceiling
- Main Floor Primary Bedroom
- Corner Lot
- Covered Patio or Porch
About This Home
One or more photo(s) has been virtually staged. Experience the perfect blend of convenience and luxury at 603 Fortuna Dr. in Davenport, FL—a fantastic choice for a primary residence or an investment opportunity! Nestled in a sought-after gated community, this stunning home boasts 4 bedrooms, 3.5 bathrooms, a versatile flex room, and an expansive loft, all designed for modern living. The main floor is thoughtfully designed for both comfort and functionality. The primary suite, located on the first floor, offers a private retreat with ample space and an ensuite bathroom. A flex room on this level provides endless possibilities—it can serve as a home office, a guest room, or even be converted into a fifth bedroom. The open-concept layout seamlessly connects the kitchen, dining, and living areas, making it perfect for entertaining. For added convenience, the main floor also features a half bath for guests, a laundry chute, and included kitchen appliances. Upstairs, an expansive loft creates an additional oasis, offering residents another space to relax, work, or entertain. The second floor is thoughtfully arranged with Jack and Jill bathrooms connecting two bedrooms, ensuring both privacy and convenience. A separate full bathroom is dedicated to the fourth bedroom, making it ideal for guests or family members seeking their own space. Situated on a fenced corner lot, this home provides both privacy and curb appeal. Residents enjoy resort-style amenities, including a pool, fitness center, clubhouse, playroom, and playground. Plus, with easy access to Disney, shopping, highways, and more, this location offers the ultimate balance of relaxation and accessibility. Whether you're looking for your forever home or a lucrative investment property, this home is an exceptional find. Schedule your showing today!
Listing Agent
EXP REALTY LLC Brokerage Phone: 888-883-8509 License #3555732 Listed on: 02/16/2025

Home Details
Home Type
- Single Family
Est. Annual Taxes
- $4,890
Year Built
- Built in 2022
Lot Details
- 5,998 Sq Ft Lot
- South Facing Home
- Corner Lot
HOA Fees
- $220 Monthly HOA Fees
Parking
- 2 Car Attached Garage
- Garage Door Opener
- Driveway
Home Design
- Slab Foundation
- Shingle Roof
- Block Exterior
- Stucco
Interior Spaces
- 2,661 Sq Ft Home
- 2-Story Property
- Open Floorplan
- High Ceiling
- Ceiling Fan
- Sliding Doors
- Family Room Off Kitchen
- Living Room
- Loft
- Bonus Room
Kitchen
- Convection Oven
- Range
- Microwave
- Dishwasher
- Disposal
Flooring
- Carpet
- Ceramic Tile
Bedrooms and Bathrooms
- 4 Bedrooms
- Primary Bedroom on Main
- Walk-In Closet
Laundry
- Laundry Room
- Laundry Chute
Schools
- Loughman Oaks Elementary School
- Boone Middle School
- Ridge Community Senior High School
Utilities
- Central Heating and Cooling System
- Underground Utilities
- Phone Available
- Cable TV Available
Additional Features
- Reclaimed Water Irrigation System
- Covered Patio or Porch
Community Details
- Robert Strembicki Association, Phone Number (407) 359-7202
- Visit Association Website
- Reserve/Aviana Subdivision
Listing and Financial Details
- Visit Down Payment Resource Website
- Tax Lot 105
- Assessor Parcel Number 27-26-12-703510-001050
Map
Home Values in the Area
Average Home Value in this Area
Tax History
| Year | Tax Paid | Tax Assessment Tax Assessment Total Assessment is a certain percentage of the fair market value that is determined by local assessors to be the total taxable value of land and additions on the property. | Land | Improvement |
|---|---|---|---|---|
| 2025 | $4,890 | $362,624 | $78,000 | $284,624 |
| 2024 | $5,103 | $369,206 | $78,000 | $291,206 |
| 2023 | $5,103 | $391,934 | $76,000 | $315,934 |
| 2022 | $807 | $46,000 | $46,000 | $0 |
| 2021 | $588 | $42,000 | $42,000 | $0 |
Property History
| Date | Event | Price | List to Sale | Price per Sq Ft | Prior Sale |
|---|---|---|---|---|---|
| 02/16/2025 02/16/25 | For Sale | $464,900 | -2.9% | $175 / Sq Ft | |
| 10/07/2022 10/07/22 | Sold | $478,650 | 0.0% | $186 / Sq Ft | View Prior Sale |
| 10/07/2022 10/07/22 | Pending | -- | -- | -- | |
| 10/07/2022 10/07/22 | For Sale | $478,650 | -- | $186 / Sq Ft |
Purchase History
| Date | Type | Sale Price | Title Company |
|---|---|---|---|
| Special Warranty Deed | $1,140,000 | Lowndes Drosdick Doster Kantor |
Source: Stellar MLS
MLS Number: O6281466
APN: 27-26-12-703510-001050
- 421 Cabello Dr Unit ID1259828P
- 146 Rosso Dr
- 525 Paloma Dr
- 340 Rosso Dr
- 257 Hamlet Loop
- 1110 Yukon Ave
- 907 Wildflower Rd
- 253 Granada Blvd
- 600 Sardinia Cir
- 806 Benjamin Trail
- 184 Primrose Dr
- 413 Brunswick Dr
- 567 Gunston Ct
- 935 Benjamin Trail
- 940 Scrub Oak Hammock Rd
- 234 Annabelle Way
- 522 Grace Ct
- 246 Annabelle Way
- 472 Brunswick Dr
- 129 Ponte Vedra Dr

