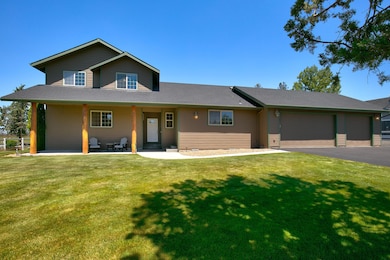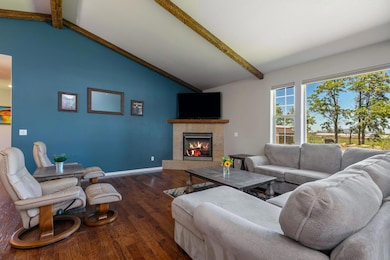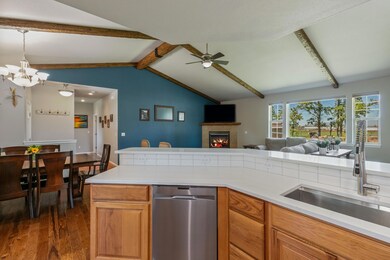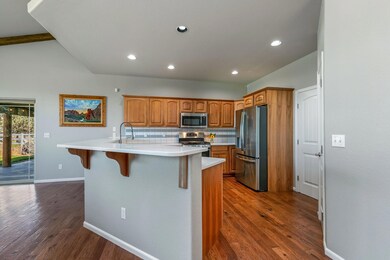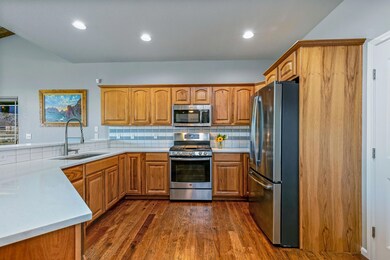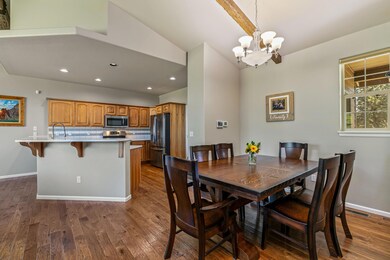603 Foss Dr Terrebonne, OR 97760
Estimated payment $4,337/month
Highlights
- RV Access or Parking
- Mountain View
- Traditional Architecture
- Open Floorplan
- Vaulted Ceiling
- Wood Flooring
About This Home
Welcome to this Angus Acres retreat, where stunning views of Smith Rock frame the serene country lifestyle. This charming 3-bedroom, 2.5-bath home features a warm and inviting great room with vaulted beamed ceilings, amish wood floors, and a cozy propane fireplace. The kitchen is designed for both function and style, showcasing quartz countertops, a full tile backsplash, stainless steel appliances, and a spacious eat-at bar — perfect for entertaining! The main-level primary suite offers a tranquil escape with dual sinks, a generous walk-in shower, and a large walk-in closet. Upstairs, two additional bedrooms, a full bath, and a loft with a wet bar provide plenty of space for hosting. Step outside to an expansive patio with sweeping mountain views, ideal for peaceful mornings or evening gatherings. A 3-car garage, RV parking, and a storage shed complete this picturesque property — the perfect blend of comfort, beauty, and country charm.
Home Details
Home Type
- Single Family
Est. Annual Taxes
- $4,579
Year Built
- Built in 2006
Lot Details
- 0.55 Acre Lot
- Fenced
- Landscaped
- Level Lot
- Front and Back Yard Sprinklers
- Sprinklers on Timer
- Property is zoned TER, TER
HOA Fees
- $60 Monthly HOA Fees
Parking
- 2 Car Attached Garage
- Garage Door Opener
- Driveway
- RV Access or Parking
Home Design
- Traditional Architecture
- Stem Wall Foundation
- Frame Construction
- Composition Roof
Interior Spaces
- 2,421 Sq Ft Home
- 2-Story Property
- Open Floorplan
- Wet Bar
- Vaulted Ceiling
- Ceiling Fan
- Propane Fireplace
- Double Pane Windows
- Vinyl Clad Windows
- Great Room with Fireplace
- Dining Room
- Loft
- Mountain Views
- Laundry Room
Kitchen
- Breakfast Bar
- Range
- Microwave
- Dishwasher
- Solid Surface Countertops
- Disposal
Flooring
- Wood
- Carpet
- Tile
Bedrooms and Bathrooms
- 3 Bedrooms
- Primary Bedroom on Main
- Walk-In Closet
- Double Vanity
- Bathtub with Shower
Home Security
- Security System Owned
- Carbon Monoxide Detectors
- Fire and Smoke Detector
Outdoor Features
- Covered Patio or Porch
- Shed
Schools
- Terrebonne Community Elementary School
- Elton Gregory Middle School
- Redmond High School
Utilities
- Cooling Available
- Forced Air Heating System
- Heating System Uses Propane
- Heat Pump System
- Private Water Source
- Water Heater
- Septic Tank
- Sewer Assessments
- Community Sewer or Septic
- Cable TV Available
Community Details
- Angus Acres Subdivision
Listing and Financial Details
- Exclusions: See Agent Remarks
- Tax Lot 00100
- Assessor Parcel Number 248671
Map
Home Values in the Area
Average Home Value in this Area
Tax History
| Year | Tax Paid | Tax Assessment Tax Assessment Total Assessment is a certain percentage of the fair market value that is determined by local assessors to be the total taxable value of land and additions on the property. | Land | Improvement |
|---|---|---|---|---|
| 2024 | $4,377 | $262,910 | -- | -- |
| 2023 | $4,173 | $255,260 | $0 | $0 |
| 2022 | $3,715 | $240,620 | $0 | $0 |
| 2021 | $3,715 | $233,620 | $0 | $0 |
| 2020 | $3,535 | $233,620 | $0 | $0 |
| 2019 | $3,370 | $226,820 | $0 | $0 |
| 2018 | $3,289 | $220,220 | $0 | $0 |
| 2017 | $3,216 | $213,810 | $0 | $0 |
| 2016 | $3,178 | $207,590 | $0 | $0 |
| 2015 | $3,079 | $201,550 | $0 | $0 |
| 2014 | $2,999 | $195,680 | $0 | $0 |
Property History
| Date | Event | Price | List to Sale | Price per Sq Ft | Prior Sale |
|---|---|---|---|---|---|
| 10/07/2025 10/07/25 | Price Changed | $734,000 | -2.0% | $303 / Sq Ft | |
| 07/21/2025 07/21/25 | Price Changed | $749,000 | -0.8% | $309 / Sq Ft | |
| 07/03/2025 07/03/25 | Price Changed | $755,000 | -1.9% | $312 / Sq Ft | |
| 06/10/2025 06/10/25 | For Sale | $770,000 | +62.1% | $318 / Sq Ft | |
| 09/30/2019 09/30/19 | Sold | $475,000 | -9.4% | $196 / Sq Ft | View Prior Sale |
| 08/27/2019 08/27/19 | Pending | -- | -- | -- | |
| 04/10/2019 04/10/19 | For Sale | $524,000 | -- | $216 / Sq Ft |
Purchase History
| Date | Type | Sale Price | Title Company |
|---|---|---|---|
| Quit Claim Deed | -- | None Listed On Document | |
| Bargain Sale Deed | -- | None Listed On Document | |
| Warranty Deed | $475,000 | Deschutes County Title |
Mortgage History
| Date | Status | Loan Amount | Loan Type |
|---|---|---|---|
| Previous Owner | $380,000 | New Conventional |
Source: Oregon Datashare
MLS Number: 220203638
APN: 248671
- 9270 16th St
- 983 Foss Dr
- 409 G Ave
- 765 F Ave
- 1405 Majestic Rock Dr
- 8955 NE 5th St
- 9328 NE 5th St
- 847 C Ave
- 1605 F Ave
- 711 NE Good Pasture Loop
- 10436 NE Sage Ln
- 10219 NE Vineyard Way
- 8335 NW 4th St
- 8590 NW 3rd St
- 9191 NW 19th St
- 10444 NE Vineyard Way
- 271 NE Good Pasture Loop Unit LH 49
- 8195 NW 18th St
- 637 NE Smith Rock Way
- 10400 NE Canyons Ranch Dr
- 3025 NW 7th St
- 2960 NW Northwest Way
- 748 NE Oak Place Unit 746 NE Oak Place, Redmond, OR 97756
- 451 NW 25th St
- 532 SW Rimrock Way
- 3006 SW Glacier Ave
- 1329 SW Pumice Ave
- 1640 SW 35th St
- 2141 SW 19th St
- 2210 SW 19th St
- 2348 SW 26th St
- 2090 SW Umatilla Ave
- 13400 SW Cinder Dr
- 1485 Murrelet Dr
- 1485 Murrelet Dr Unit 2
- 3759 SW Badger Ave
- 3750 SW Badger Ave
- 4399 SW Coyote Ave
- 4633 SW 37th St
- 940 NW 2nd St

